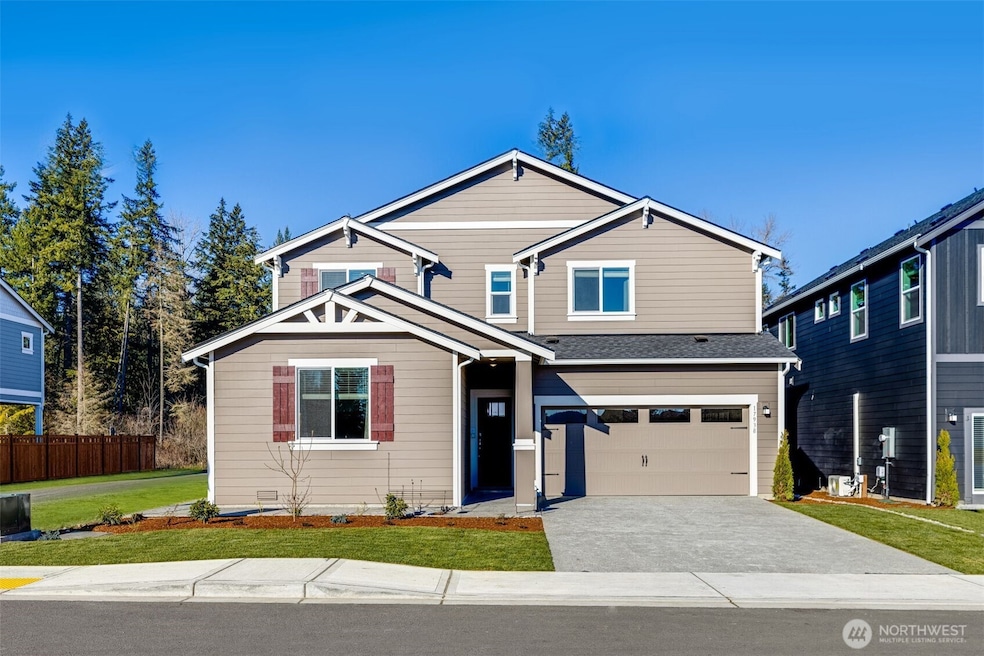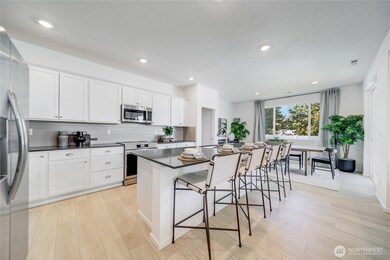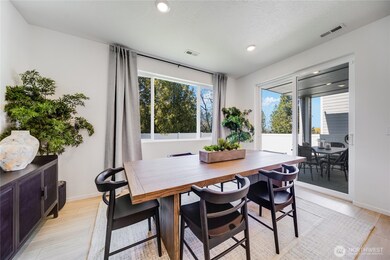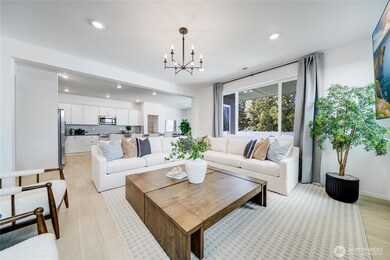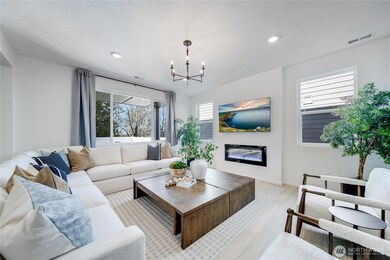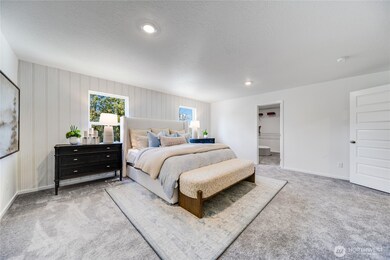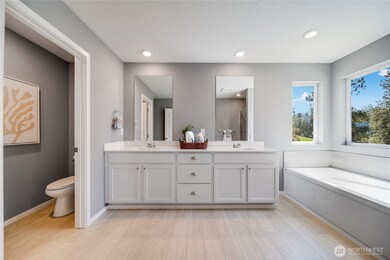6080 Crestner Dr SW Port Orchard, WA 98367
McCormick Woods NeighborhoodEstimated payment $4,924/month
Highlights
- Under Construction
- Sport Court
- 2 Car Attached Garage
- Contemporary Architecture
- Electric Vehicle Charging Station
- Forced Air Heating and Cooling System
About This Home
Price drop, move in ready!!! Home for the holidays! Welcome to the Whidbey Next Gen® plan at McCormick Trails by Lennar! This new home features a private suite on the first level, complete with a separate entrance, living area, kitchenette, bedroom and bathroom. The main home is host to an inviting open-concept layout with convenient access to a covered patio for simple transitions, entertaining and multitasking. On the second floor, a versatile loft provides a shared living area easily accessible from three bedrooms and a lavish owner’s suite with a full bathroom. With Lennar, Everything's Included at no extra cost! Buyer's broker must be registered during customers first interaction with Lennar Associate to be eligible for compensation.
Source: Northwest Multiple Listing Service (NWMLS)
MLS#: 2417044
Property Details
Home Type
- Co-Op
Year Built
- Built in 2025 | Under Construction
Lot Details
- 9,097 Sq Ft Lot
- Property is Fully Fenced
- Level Lot
HOA Fees
- $69 Monthly HOA Fees
Parking
- 2 Car Attached Garage
Home Design
- Contemporary Architecture
- Poured Concrete
- Composition Roof
- Cement Board or Planked
Interior Spaces
- 3,355 Sq Ft Home
- 2-Story Property
- Electric Fireplace
Kitchen
- Stove
- Microwave
- Dishwasher
- Disposal
Flooring
- Carpet
- Laminate
Bedrooms and Bathrooms
Outdoor Features
- Sport Court
- Patio
Schools
- Sunnyslope Elementary School
- Cedar Heights Jh Middle School
- So. Kitsap High School
Utilities
- Forced Air Heating and Cooling System
- High Efficiency Air Conditioning
- High Efficiency Heating System
- Heat Pump System
- High Tech Cabling
Community Details
- Mccormick Woods HOA
- Mccormick Trails Condos
- Built by Lennar
- Mccormick Subdivision
- The community has rules related to covenants, conditions, and restrictions
- Electric Vehicle Charging Station
Listing and Financial Details
- Down Payment Assistance Available
- Visit Down Payment Resource Website
- Tax Lot 437
- Assessor Parcel Number 000437
Map
Home Values in the Area
Average Home Value in this Area
Property History
| Date | Event | Price | List to Sale | Price per Sq Ft | Prior Sale |
|---|---|---|---|---|---|
| 11/26/2025 11/26/25 | Sold | $774,950 | 0.0% | $231 / Sq Ft | View Prior Sale |
| 11/23/2025 11/23/25 | Off Market | $774,950 | -- | -- | |
| 11/14/2025 11/14/25 | Price Changed | $774,950 | -1.3% | $231 / Sq Ft | |
| 11/11/2025 11/11/25 | Price Changed | $784,950 | -0.8% | $234 / Sq Ft | |
| 10/07/2025 10/07/25 | Price Changed | $791,350 | -0.6% | $236 / Sq Ft | |
| 10/03/2025 10/03/25 | Price Changed | $795,800 | -0.5% | $237 / Sq Ft | |
| 09/30/2025 09/30/25 | Price Changed | $799,950 | +0.2% | $238 / Sq Ft | |
| 09/26/2025 09/26/25 | Price Changed | $798,050 | -0.2% | $238 / Sq Ft | |
| 08/26/2025 08/26/25 | For Sale | $799,950 | -- | $238 / Sq Ft |
Source: Northwest Multiple Listing Service (NWMLS)
MLS Number: 2417044
- 6096 Crestner Dr SW
- 6070 Crestner Dr SW
- 6061 Crestner Dr SW
- 6054 Trace Dr SW
- 6120 Crestner Dr SW
- 6041 Crestner Dr SW
- 6013 Trace Dr SW Unit 456
- 5763 Trace Dr SW
- 5733 Trace Dr SW
- 5846 SW 44th St
- 4520 Victory Place SW
- 4850 Victory Dr SW
- 6103 Trace Dr SW
- 5131 Southgate Dr SW
- 5784 Trace Dr SW
- 4833 Lone Bear Ln SW
- 4402 Lone Bear Ln SW
- 4310 Novak Dr SW
- 6240 SW Old Clifton Rd
- 3955 Frone Ln W
