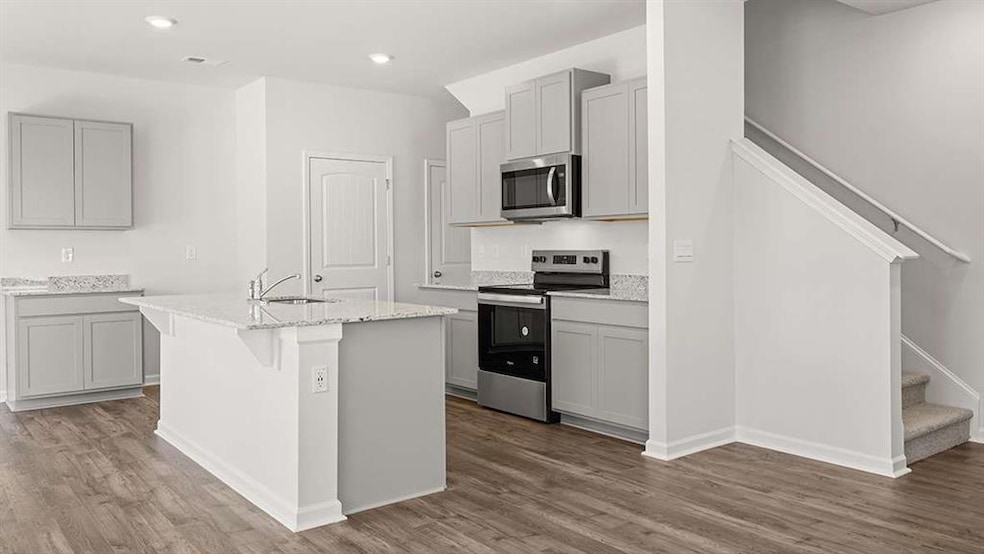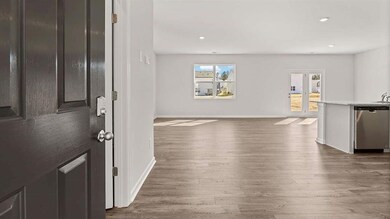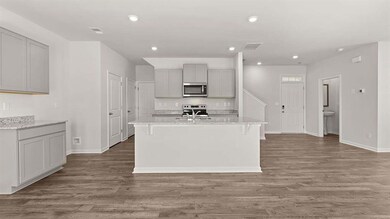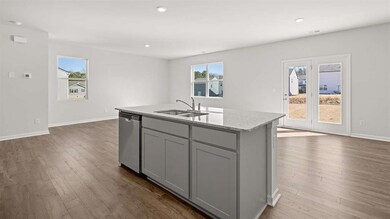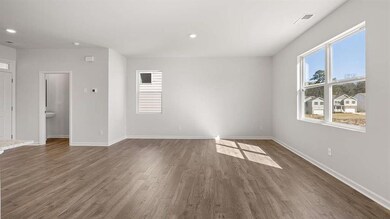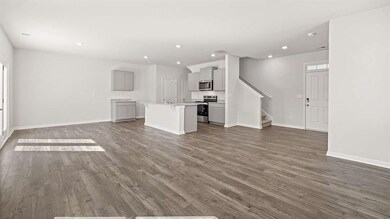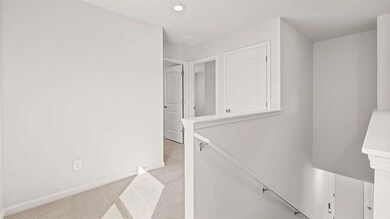6080 Knickerbocker St Mableton, GA 30126
Estimated payment $2,758/month
Highlights
- Open-Concept Dining Room
- Clubhouse
- Traditional Architecture
- New Construction
- Oversized primary bedroom
- Loft
About This Home
Welcome to modern living at its finest in this brand-new single-family home featuring 4 spacious bedrooms, 2.5 baths, and a thoughtfully designed open floor plan built for today’s lifestyle. The gourmet kitchen is the centerpiece with quartz countertops, stainless steel appliances, and an oversized island that flows seamlessly into the dining and living areas, perfect for gatherings large or small. Natural light fills the home, while sliding doors open to a private backyard designed for relaxing evenings or weekend entertaining. Upstairs, the owner’s suite offers a spa-inspired bath and a walk-in closet you’ll love, while three additional bedrooms provide flexibility for family, guests, or a home office. Set in a master-planned community with family-friendly amenities, this home also offers unmatched convenience with quick access to downtown Atlanta, the airport, parks, and shopping. This is more than a new home, it is a chance to plant roots in one of Cobb County’s most desirable and fast-growing areas, so schedule your private showing today. Photos are stock images used to showcase the home's features and may not depict the actual property.
Listing Agent
D.R. Horton Realty of GA, Inc.-Atlanta Central Division License #274062 Listed on: 09/07/2025

Co-Listing Agent
Taylor Smith
D.R. Horton Realty of GA, Inc.-Atlanta Central Division License #3755156
Home Details
Home Type
- Single Family
Year Built
- Built in 2025 | New Construction
HOA Fees
- $104 Monthly HOA Fees
Home Design
- Traditional Architecture
- Brick Exterior Construction
- Slab Foundation
- Frame Construction
- Composition Roof
Interior Spaces
- 1,927 Sq Ft Home
- 2-Story Property
- Crown Molding
- Ceiling height of 9 feet on the main level
- Double Pane Windows
- Insulated Windows
- Entrance Foyer
- Open-Concept Dining Room
- Loft
Kitchen
- Open to Family Room
- Breakfast Bar
- Walk-In Pantry
- Electric Range
- Microwave
- Dishwasher
- ENERGY STAR Qualified Appliances
- Kitchen Island
- Solid Surface Countertops
- White Kitchen Cabinets
- Disposal
Flooring
- Carpet
- Laminate
- Vinyl
Bedrooms and Bathrooms
- 4 Bedrooms
- Oversized primary bedroom
- Walk-In Closet
- Dual Vanity Sinks in Primary Bathroom
- Low Flow Plumbing Fixtures
- Shower Only in Primary Bathroom
Laundry
- Laundry Room
- Laundry in Hall
Home Security
- Smart Home
- Carbon Monoxide Detectors
- Fire and Smoke Detector
Parking
- 2 Car Attached Garage
- Parking Accessed On Kitchen Level
- Front Facing Garage
- Garage Door Opener
- Driveway Level
Outdoor Features
- Patio
- Rain Gutters
Location
- Property is near schools
- Property is near shops
Schools
- Clay-Harmony Leland Elementary School
- Lindley Middle School
- Pebblebrook High School
Utilities
- Forced Air Zoned Heating and Cooling System
- Air Source Heat Pump
- Underground Utilities
- 110 Volts
- Electric Water Heater
- Phone Available
Additional Features
- Energy-Efficient Windows
- Level Lot
Listing and Financial Details
- Home warranty included in the sale of the property
- Tax Lot 99
Community Details
Overview
- $1,500 Initiation Fee
- Heritage Property Mgmt Association
- Mableton Station Subdivision
- Rental Restrictions
Amenities
- Clubhouse
Recreation
- Community Pool
Map
Home Values in the Area
Average Home Value in this Area
Property History
| Date | Event | Price | List to Sale | Price per Sq Ft |
|---|---|---|---|---|
| 09/24/2025 09/24/25 | Price Changed | $423,990 | -2.0% | $220 / Sq Ft |
| 09/16/2025 09/16/25 | For Sale | $432,490 | -- | $224 / Sq Ft |
Source: First Multiple Listing Service (FMLS)
MLS Number: 7645382
- 6128 Knickerbocker St
- 5700 Tracy Dr SE
- 5679 Coopers Glen Ct SW
- 22 Vinings Lake Dr SW
- 30 Cooper Lake Rd SW
- 5480 Burgess Dr SW
- 6064 Brookdale Ln SW
- 410 Collett Ave SW
- 217 Linda Ln SE
- 6247 Allen Ivey Rd SE
- 211 Clydesdale Ln SE
- 149 Barley Ct SE
- 6156 Dodgen Rd SW
- 6014 Liatris St
- 365 Vinings Vintage Cir
- 413 Hilltop Cir
- 365 Kemolay Rd SW
- 383 Vine Mountain Way
- 386 Kemolay Rd SW
- 6216 Nellie Ct SE
