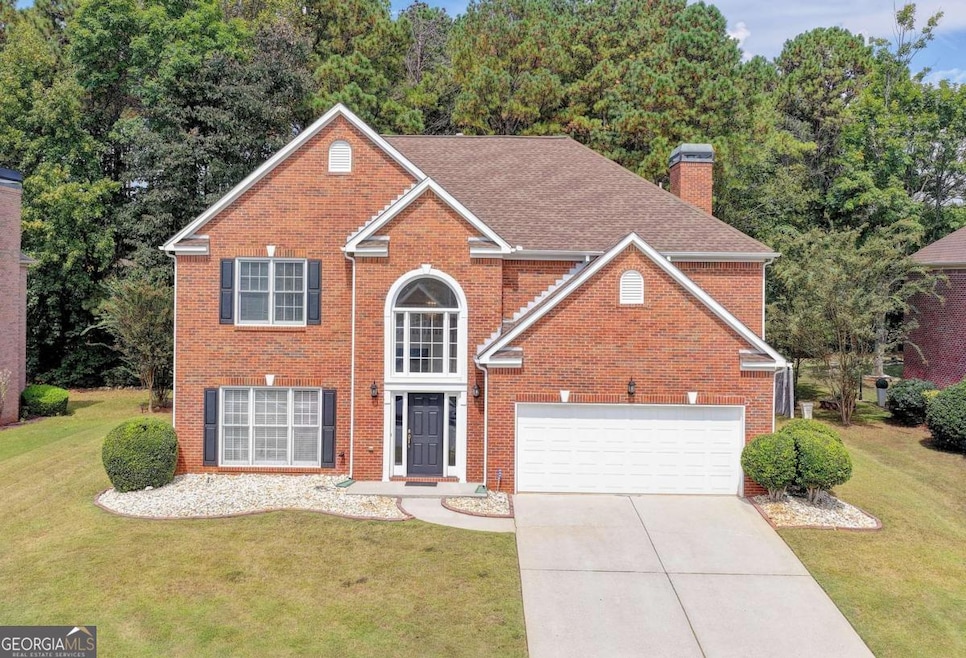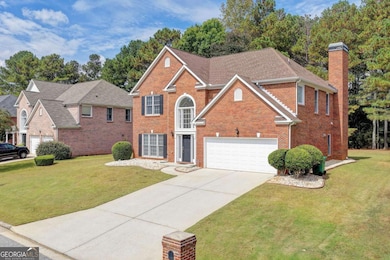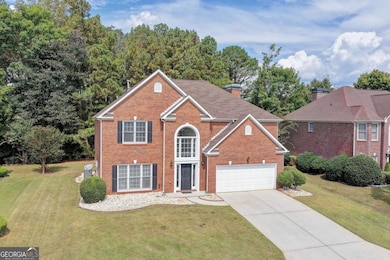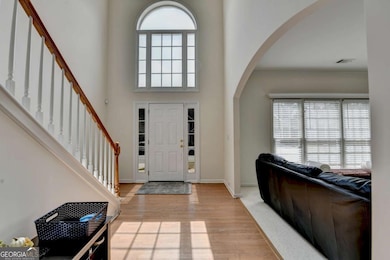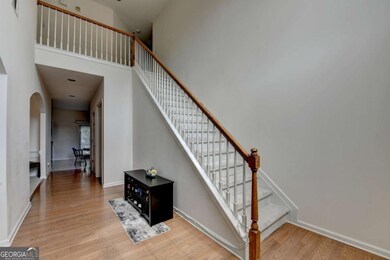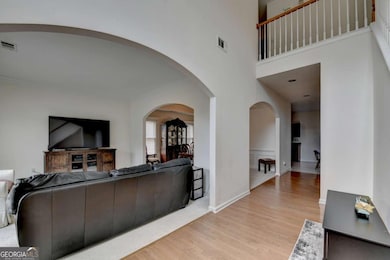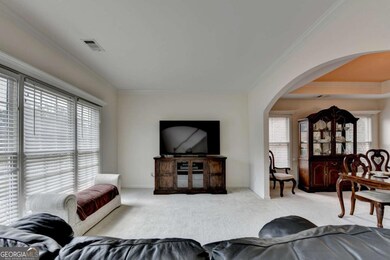6080 Magnolia Ridge Unit 4 Stone Mountain, GA 30087
Estimated payment $2,170/month
Highlights
- Golf Course Community
- Dining Room Seats More Than Twelve
- Traditional Architecture
- Community Lake
- Clubhouse
- Wood Flooring
About This Home
Meticulously Maintained 4-Sided Brick Home in Southland Golf Community Welcome to this beautifully cared-for 2-story brick home located in the highly sought-after Southland Golf Community. From the moment you arrive, you'll notice the pride of ownership and timeless appeal this property offers. The main floor boasts a deep 2-story foyer with views to the second floor. This welcoming open floor plan has the spacious kitchen overlooking the family room, making it perfect for both everyday living and entertaining. The kitchen features a center island, walk-in pantry, and all appliances remain-including the refrigerator, free-standing freezer, washer, and dryer. A convenient half bath is located just off the garage entry. For formal occasions, enjoy a separate dining room that flows into the living room, creating a spacious, bright and airy space filled with natural light. Upstairs, you'll find all bedrooms thoughtfully placed for privacy. The owners' suite is a true retreat, offering a spacious sitting area, a luxurious bathroom with tiled shower, walk-in tub, and walk-in closet, and plenty of room to unwind. Additional bedrooms are generously sized and well-appointed, with one featuring a versatile layout ideal for a guest room, office, or playroom. The home's interior shines with a mix of beautiful off-white carpet, hardwood, vinyl, and ceramic tile flooring, adding both charm and durability. Step outside to the flat backyard, perfect for gatherings, gardening, or simply relaxing. With its ideal location, timeless design, and move-in ready condition, this home offers the perfect blend of comfort and convenience in one of the area's most desirable communities.
Listing Agent
Keller Williams Realty First Atlanta License #389788 Listed on: 09/26/2025

Home Details
Home Type
- Single Family
Est. Annual Taxes
- $967
Year Built
- Built in 2000
Lot Details
- 0.34 Acre Lot
- Level Lot
HOA Fees
- $33 Monthly HOA Fees
Parking
- 2 Car Garage
Home Design
- Traditional Architecture
- Brick Exterior Construction
- Slab Foundation
- Composition Roof
Interior Spaces
- 3,106 Sq Ft Home
- 2-Story Property
- Tray Ceiling
- High Ceiling
- Factory Built Fireplace
- Double Pane Windows
- Family Room with Fireplace
- Dining Room Seats More Than Twelve
- Pull Down Stairs to Attic
Kitchen
- Breakfast Area or Nook
- Walk-In Pantry
- Microwave
- Dishwasher
- Kitchen Island
- Disposal
Flooring
- Wood
- Carpet
- Laminate
- Tile
Bedrooms and Bathrooms
- 4 Bedrooms
- Walk-In Closet
- Double Vanity
Laundry
- Laundry Room
- Laundry on upper level
Home Security
- Carbon Monoxide Detectors
- Fire and Smoke Detector
Outdoor Features
- Patio
Utilities
- Forced Air Heating and Cooling System
- Underground Utilities
- Phone Available
- Satellite Dish
- Cable TV Available
Listing and Financial Details
- Legal Lot and Block 208 / 2
Community Details
Overview
- $545 Initiation Fee
- Association fees include swimming, tennis
- Southland Subdivision
- Community Lake
Amenities
- Clubhouse
Recreation
- Golf Course Community
- Tennis Courts
- Community Playground
- Community Pool
Map
Home Values in the Area
Average Home Value in this Area
Tax History
| Year | Tax Paid | Tax Assessment Tax Assessment Total Assessment is a certain percentage of the fair market value that is determined by local assessors to be the total taxable value of land and additions on the property. | Land | Improvement |
|---|---|---|---|---|
| 2025 | $812 | $139,080 | $18,960 | $120,120 |
| 2024 | $966 | $141,480 | $18,960 | $122,520 |
| 2023 | $966 | $146,520 | $18,960 | $127,560 |
| 2022 | $1,035 | $133,400 | $18,960 | $114,440 |
| 2021 | $370 | $102,280 | $18,960 | $83,320 |
| 2020 | $529 | $97,120 | $18,960 | $78,160 |
| 2019 | $545 | $92,960 | $18,960 | $74,000 |
| 2018 | $442 | $87,200 | $18,960 | $68,240 |
| 2017 | $594 | $85,720 | $18,960 | $66,760 |
| 2016 | $425 | $77,520 | $18,960 | $58,560 |
| 2014 | $354 | $65,040 | $18,960 | $46,080 |
Property History
| Date | Event | Price | List to Sale | Price per Sq Ft |
|---|---|---|---|---|
| 10/19/2025 10/19/25 | Pending | -- | -- | -- |
| 10/07/2025 10/07/25 | Price Changed | $390,000 | -4.9% | $126 / Sq Ft |
| 09/26/2025 09/26/25 | For Sale | $410,000 | -- | $132 / Sq Ft |
Purchase History
| Date | Type | Sale Price | Title Company |
|---|---|---|---|
| Deed | $209,200 | -- |
Mortgage History
| Date | Status | Loan Amount | Loan Type |
|---|---|---|---|
| Open | $202,980 | VA |
Source: Georgia MLS
MLS Number: 10613085
APN: 16-096-02-023
- 6247 Greenock Dr Unit 5
- 641 Olde Ivy Way
- 5862 Simone Dr
- 556 Antietam Dr Unit 8
- 644 Navarre Dr Unit 4
- 690 Gateway Ct Unit 1
- 5802 Simone Dr Unit 4
- 621 Lakewater View Dr Unit 1
- 5786 Longbow Dr
- 751 Trigg Lake Ct
- 6220 Pattillo Way
- 930 Shadow Lake Dr
- 491 Shadow Valley Ct
- 513 Shadow Valley Ct
- 5856 Oakleaf Dr
- 5694 Southland Dr
