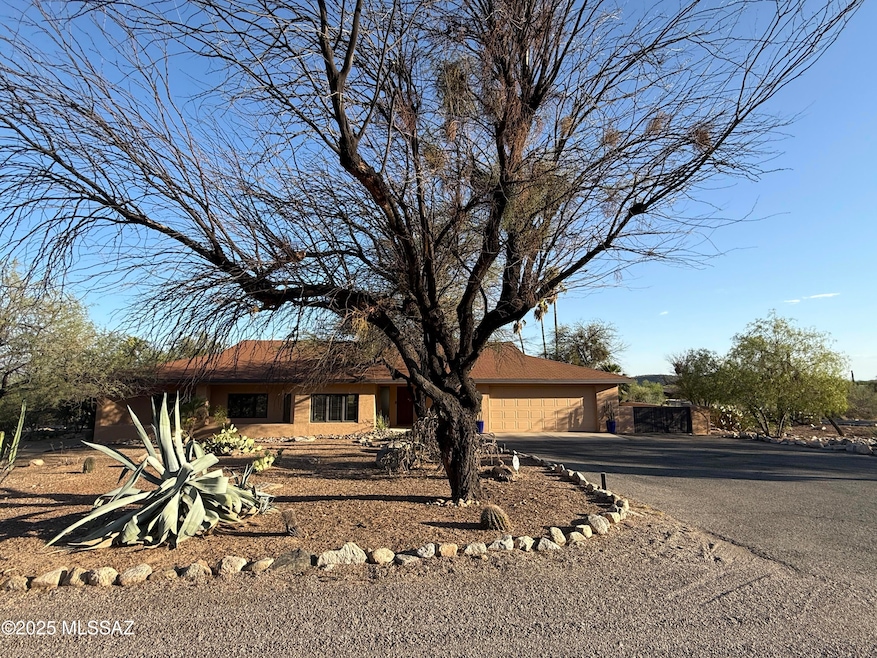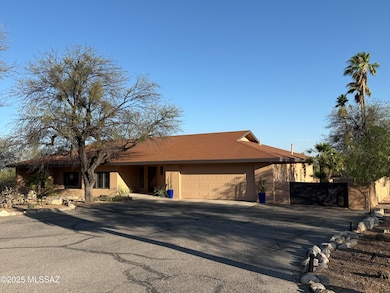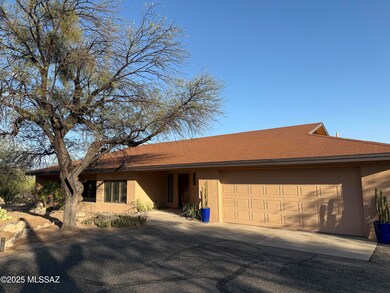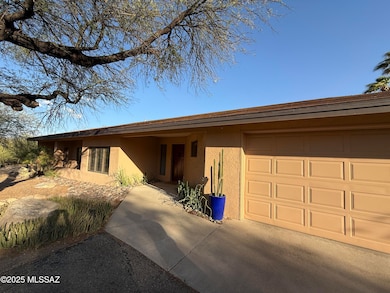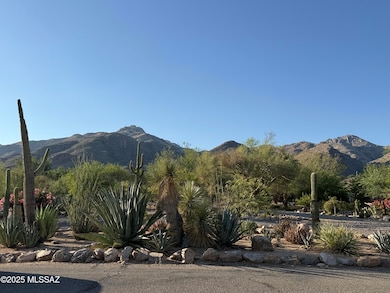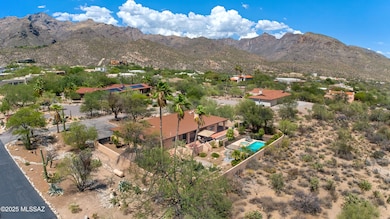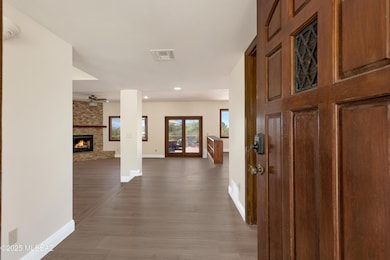6080 N Sabino Shadow Ln Tucson, AZ 85750
3
Beds
2.5
Baths
2,295
Sq Ft
0.99
Acres
Highlights
- Private Pool
- 0.99 Acre Lot
- 1 Fireplace
- Canyon View Elementary School Rated A
- Contemporary Architecture
- Home Office
About This Home
Privacy and views in a prime location are features of this relaxing and elegant home set against the Catalina Mountain Range. Near the famous Sabino Canyon Hiking trails and in the Catalina Foothills District 1 Schools. 3 Br's 2 1/2 Ba's elegant living as panoramic view of the Catalina Mountain Range. greets you, while City Lights entertain you in the evening. Pool Service is provided by Landlord.
Home Details
Home Type
- Single Family
Est. Annual Taxes
- $4,782
Year Built
- Built in 1986
Lot Details
- 0.99 Acre Lot
- Property is zoned Pima County - CR1, Pima County - CR1
Parking
- 2 Covered Spaces
Home Design
- Contemporary Architecture
- Split Level Home
- Frame With Stucco
- Frame Construction
- Shingle Roof
Interior Spaces
- 2,295 Sq Ft Home
- 1 Fireplace
- Window Treatments
- Living Room
- Formal Dining Room
- Home Office
- Fire and Smoke Detector
- Laundry Room
Kitchen
- Breakfast Bar
- Gas Range
- Dishwasher
- Kitchen Island
- Disposal
Flooring
- Carpet
- Ceramic Tile
Bedrooms and Bathrooms
- 3 Bedrooms
- Studio bedroom
- Double Vanity
- Bathtub with Shower
- Primary Bathroom includes a Walk-In Shower
Pool
- Private Pool
Schools
- Canyon View Elementary School
- Esperero Canyon Middle School
- Catalina Fthls High School
Utilities
- Central Air
- Heating Available
- Propane
- Tankless Water Heater
- Septic System
Listing and Financial Details
- Property Available on 10/1/25
- 6 Month Lease Term
Map
Source: MLS of Southern Arizona
MLS Number: 22517854
APN: 114-05-6540
Nearby Homes
- 5738 N Via Umbrosa
- 7831 E Calle Del Minique
- 6452 N Rattlesnake Canyon Rd
- 5640 N Placita Favorita
- 7185 E Desert Moon Loop
- 5463 N Stonehouse Place
- 6475 N Ventana Canyon Dr
- 5914 N Golden Eagle Dr
- 7056 E Townsend Place
- 7637 E Via Los Arbustos
- 5376 N Calle Del Rocio
- 5357 N Paseo de La Terraza
- 7589 E Via Los Arbustos
- 5362 N Calle Del Rocio
- 5352 N Calle Del Rocio
- 6091 N Golden Eagle Dr
- 5326 N Paseo de La Terraza
- 6952 E Cicada Ct
- 5565 N Sapphire Dr
- 7296 E Stone Canyon Dr
- 7741 E Calle Bien Nacida
- 5633 N Verde Mountain Dr
- 6076 N Coatimundi Dr
- 7724 E Vía Ventana Norte
- 5360 N Placita Los Arbustos
- 5556 N Carnelian Dr
- 5573 N Crystal Mist Place
- 7050 E Sunrise Dr Unit 19108
- 7050 E Sunrise Dr Unit 2104
- 7050 E Sunrise Dr Unit 19202
- 7050 E Sunrise Dr Unit 5204
- 7050 E Sunrise Dr Unit 11104
- 7050 E Sunrise Dr Unit 11103
- 7050 E Sunrise Dr Unit 8204
- 7050 E Sunrise Dr Unit 4101
- 7050 E Sunrise Dr Unit 13205
- 7050 E Sunrise Dr Unit 15204
- 7050 E Sunrise Dr Unit 13204
- 7050 E Sunrise Dr Unit 14103
- 7050 E Sunrise Dr Unit 2103
