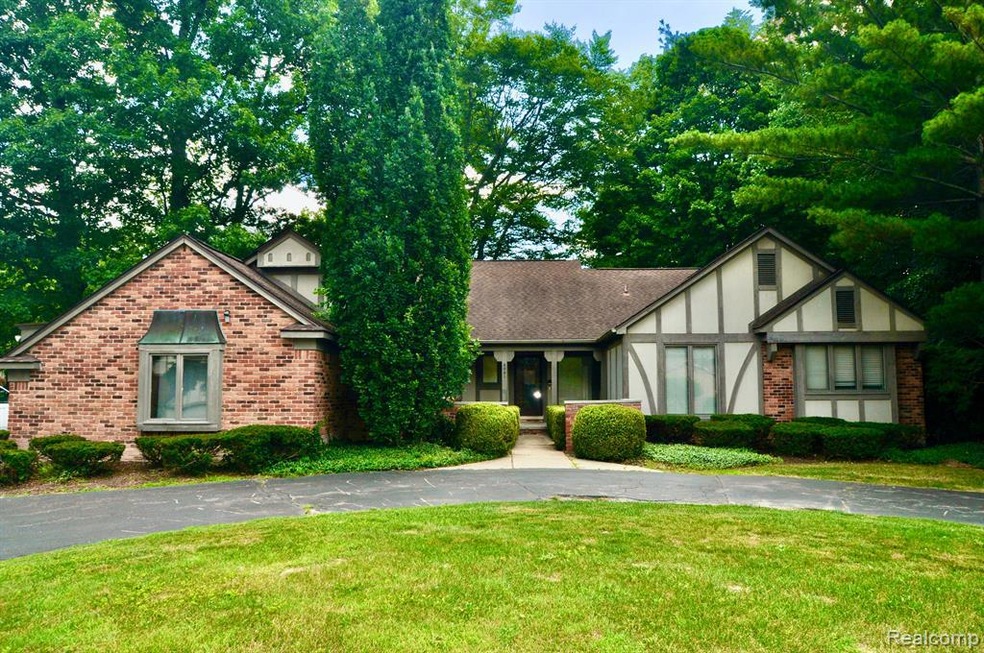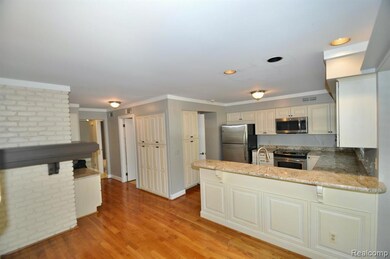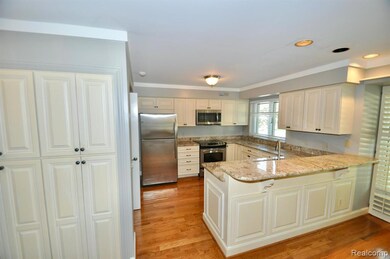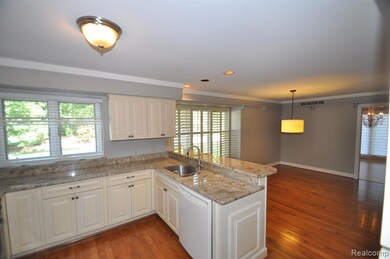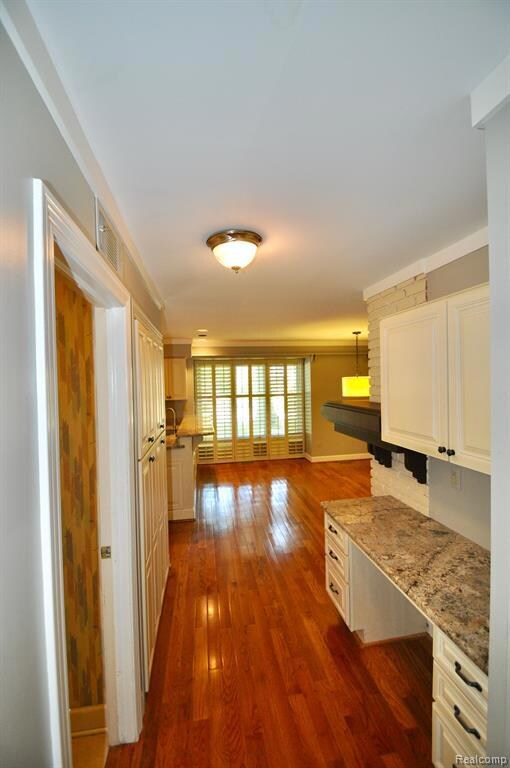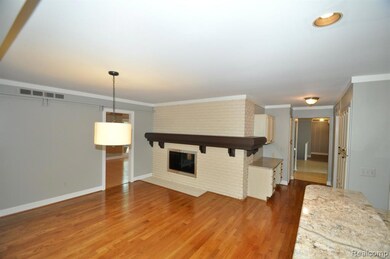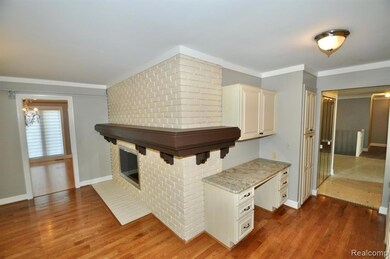6081 Dunmore Dr West Bloomfield, MI 48322
Highlights
- Ranch Style House
- No HOA
- Forced Air Heating and Cooling System
- Ground Level Unit
- 3 Car Direct Access Garage
About This Home
BEAUTIFULLY UPDATED RANCH METICULOUSLY MAINTAINED. CUSTOM BUILT BY ROBERT JONES THIS SUNLIT OPEN FLOOR PLAN WILL CAPTURE YOUR HEART. OVER 3,000 SQ FT OF GRACIOUS LIVING SPACE.DESIGNER TILE,HARDWOOD FLRS, NEWER CARPET, CUSTOM WINDOW TREATMENTS WITH AUTOMATIC BLINDS & FRESH PAINT. DRAMATIC CATHEDRAL CEILING GREAT RM W/FLOOR TO CEILING WINDOWS, WET BAR & FIELDSTONE FIREPLACE IS GREAT FOR ENTERTAINING EXPAND IN EITHER DIRECTION TO THE COZY DEN OR ADJACENT DINING RM. COOKS KITCHEN IS UPDATED W/GRANITE COUNTERS, STAINLESS APPLIANCES & CREAMY CABINETRY. OVERSIZED BREAKFAST ROOM FOR A RELAXED LIFESTYLE,COZY AREA WITH A FIREPLACE. EASY ACCESS FIRST FLOOR LAUNDRY FROM THE 3 CAR GARAGE. LOVELY MASTER SUITE FEATURES TRAY CEILING, A FULL WALL WITH PLENY OF SHELVES & WALK IN CLOSET, BUILT-INS & LAVISH UPDATED MASTER BATH W/WHIRLPOOL, EURO SHOWER & RICH DARK WOOD VANITY W/GRANITE. NICE SIZE BEDROOMS WITH MAIN BATH. FULL UNFINISHED BASEMENT HAS UNLIMITED POTENTIAL. NEWER ROOF & FURNACE. PRIVATE WOODED YARD W/HUGE DECK FOR OUTDOOR ENJOYMENT
Home Details
Home Type
- Single Family
Est. Annual Taxes
- $5,423
Year Built
- Built in 1981
Lot Details
- 0.51 Acre Lot
- Lot Dimensions are 135.15 x 160.46
Parking
- 3 Car Direct Access Garage
Home Design
- 3,067 Sq Ft Home
- Ranch Style House
- Brick Exterior Construction
- Poured Concrete
Kitchen
- Free-Standing Electric Range
- Microwave
- Dishwasher
- Disposal
Bedrooms and Bathrooms
- 3 Bedrooms
Utilities
- Forced Air Heating and Cooling System
- Heating System Uses Natural Gas
- Natural Gas Water Heater
Additional Features
- Dryer
- Ground Level Unit
- Unfinished Basement
Community Details
- No Home Owners Association
- Maplewoods North Sub No 1 Subdivision
Listing and Financial Details
- Security Deposit $5,250
- 12 Month Lease Term
- 24 Month Lease Term
- Application Fee: 100.00
- Assessor Parcel Number 1827328001
Map
Source: Realcomp
MLS Number: 20221067342
APN: 18-27-328-001
- 6282 Rose Blvd
- 6067 Charles Dr
- 6230 Carroll Dr
- 4185 Pinehurst Ct
- 5016 Patrick Rd
- 6364 Pinecroft Dr
- 5710 Hobnail Cir
- 6460 Charles Dr
- 4819 Thorntree Dr
- 6225 Farmington Rd
- 4161 Breckenridge Dr
- 4516 Kevin Ct
- 5015 Langlewood Dr
- 5564 Hobnail Cir
- 6281 Potomac Cir
- 5049 Langlewood Dr
- 6109 Orchard Lake Rd Unit 101
- 6151 Orchard Lake Rd Unit 103
- 5120 Langlewood Ct
- 6621 Bellows Ct Unit 62
