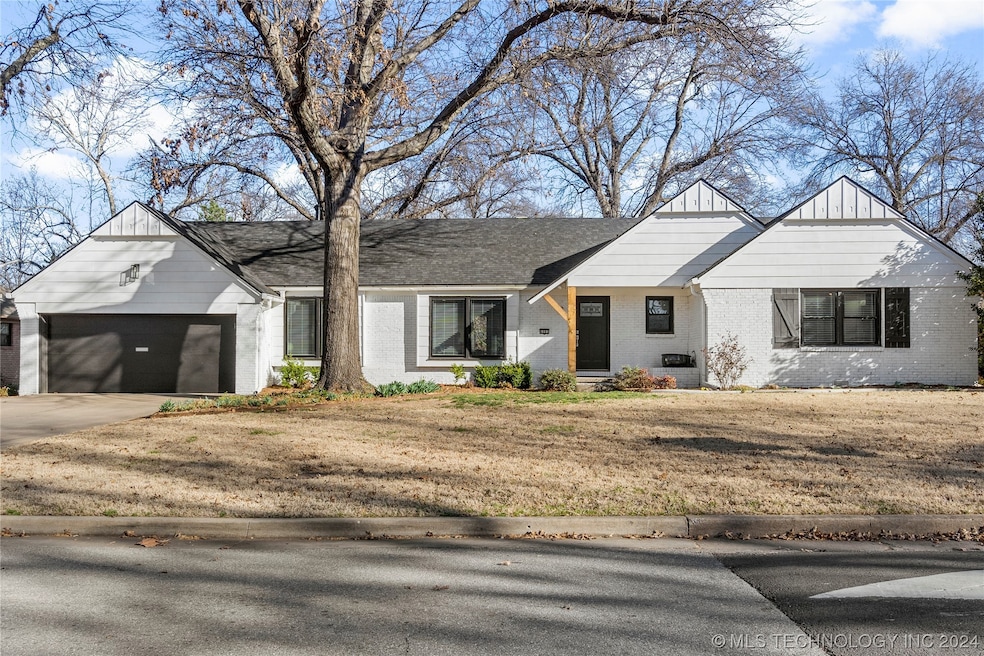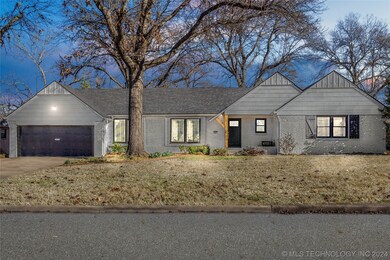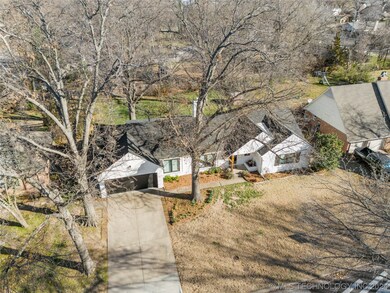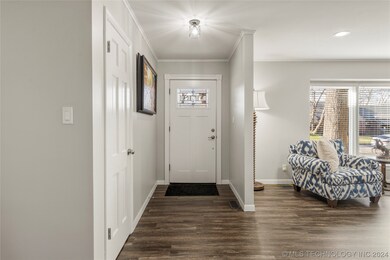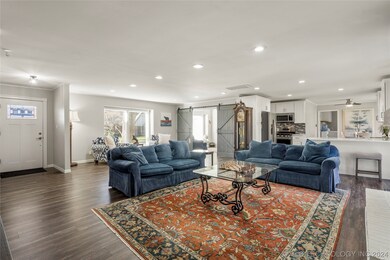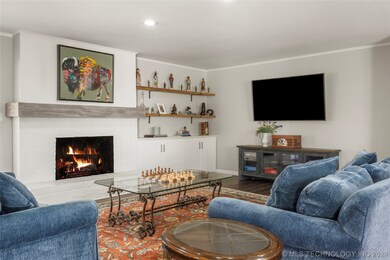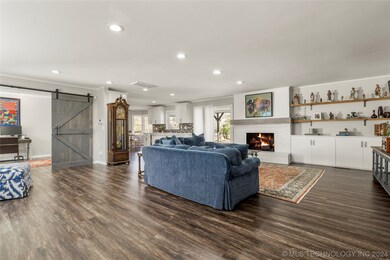
6081 E 56th St Tulsa, OK 74135
Stevenson NeighborhoodHighlights
- Mature Trees
- Attic
- Covered patio or porch
- Wood Flooring
- Granite Countertops
- 2 Car Attached Garage
About This Home
As of April 2024This charming ranch-style residence offers the perfect blend of modern luxury and timeless comfort. With 3 bedrooms, 2.5 bathrooms, and a 2-car garage, this home is designed to meet the needs of today's discerning homeowner. The spacious living area features luxurious vinyl plank flooring that flows seamlessly throughout, creating a cohesive and inviting atmosphere for relaxing or entertaining. Newly updated kitchen, sleek granite countertops, center island, and tiled backsplash. The versatile office, adorned with charming barn doors, offers flexibility to serve as a home office, study, or formal dining room, depending on your lifestyle and preferences. Retreat to the tranquil master suite, complete with an ensuite bath and ample closet space, providing a peaceful sanctuary to unwind at the end of the day. Two additional well-appointed bedrooms and a shared bath ensure comfort and convenience for family members or guests. Outside, the expansive lot offers plenty of room to enjoy the outdoors, whether you're gardening, playing, or entertaining. Professionally landscaped and featuring a new roof with gutters, the exterior of the home is as impressive as its interior. Conveniently located near Tulsa Public Schools, parks, shopping, and dining options, this home offers the perfect combination of suburban tranquility and urban convenience. Don't miss the opportunity to make this meticulously maintained and thoughtfully updated residence your own. Schedule a showing today and experience the best of Tulsa living!
Last Agent to Sell the Property
Chinowth & Cohen License #160633 Listed on: 02/29/2024

Home Details
Home Type
- Single Family
Est. Annual Taxes
- $3,573
Year Built
- Built in 1960
Lot Details
- 0.32 Acre Lot
- South Facing Home
- Property is Fully Fenced
- Chain Link Fence
- Landscaped
- Mature Trees
HOA Fees
- $4 Monthly HOA Fees
Parking
- 2 Car Attached Garage
Home Design
- Brick Exterior Construction
- Slab Foundation
- Wood Frame Construction
- Fiberglass Roof
- HardiePlank Type
- Asphalt
Interior Spaces
- 2,023 Sq Ft Home
- 1-Story Property
- Wired For Data
- Ceiling Fan
- Fireplace With Gas Starter
- Vinyl Clad Windows
- Insulated Windows
- Washer and Gas Dryer Hookup
- Attic
Kitchen
- Electric Oven
- Gas Range
- Microwave
- Dishwasher
- Granite Countertops
- Disposal
Flooring
- Wood
- Carpet
- Tile
- Vinyl Plank
Bedrooms and Bathrooms
- 3 Bedrooms
Home Security
- Storm Windows
- Fire and Smoke Detector
Eco-Friendly Details
- Energy-Efficient Windows
Outdoor Features
- Covered patio or porch
- Exterior Lighting
- Rain Gutters
Schools
- Key Elementary School
- Memorial High School
Utilities
- Zoned Heating and Cooling
- Heating System Uses Gas
- Gas Water Heater
- High Speed Internet
- Phone Available
- Cable TV Available
Community Details
- Sheridan Plaza I Subdivision
- Mandatory home owners association
Listing and Financial Details
- Home warranty included in the sale of the property
Ownership History
Purchase Details
Home Financials for this Owner
Home Financials are based on the most recent Mortgage that was taken out on this home.Purchase Details
Home Financials for this Owner
Home Financials are based on the most recent Mortgage that was taken out on this home.Purchase Details
Home Financials for this Owner
Home Financials are based on the most recent Mortgage that was taken out on this home.Purchase Details
Purchase Details
Purchase Details
Similar Homes in the area
Home Values in the Area
Average Home Value in this Area
Purchase History
| Date | Type | Sale Price | Title Company |
|---|---|---|---|
| Warranty Deed | $325,000 | First American Title Insurance | |
| Warranty Deed | $255,000 | Firstitle & Abstract Svcs Ll | |
| Deed | $151,000 | Multiple | |
| Interfamily Deed Transfer | -- | None Available | |
| Interfamily Deed Transfer | -- | None Available | |
| Deed | $90,000 | -- |
Mortgage History
| Date | Status | Loan Amount | Loan Type |
|---|---|---|---|
| Open | $220,000 | New Conventional | |
| Previous Owner | $100,000 | Commercial | |
| Previous Owner | $180,900 | Commercial |
Property History
| Date | Event | Price | Change | Sq Ft Price |
|---|---|---|---|---|
| 04/08/2024 04/08/24 | Sold | $325,000 | +2.4% | $161 / Sq Ft |
| 03/02/2024 03/02/24 | Pending | -- | -- | -- |
| 02/29/2024 02/29/24 | For Sale | $317,500 | +24.5% | $157 / Sq Ft |
| 05/28/2019 05/28/19 | Sold | $255,000 | 0.0% | $126 / Sq Ft |
| 04/24/2019 04/24/19 | Pending | -- | -- | -- |
| 04/24/2019 04/24/19 | For Sale | $255,000 | +68.9% | $126 / Sq Ft |
| 01/22/2019 01/22/19 | Sold | $151,000 | -11.1% | $75 / Sq Ft |
| 11/30/2018 11/30/18 | Pending | -- | -- | -- |
| 11/30/2018 11/30/18 | For Sale | $169,900 | -- | $84 / Sq Ft |
Tax History Compared to Growth
Tax History
| Year | Tax Paid | Tax Assessment Tax Assessment Total Assessment is a certain percentage of the fair market value that is determined by local assessors to be the total taxable value of land and additions on the property. | Land | Improvement |
|---|---|---|---|---|
| 2024 | $3,573 | $24,790 | $3,985 | $20,805 |
| 2023 | $3,573 | $28,153 | $3,985 | $24,168 |
| 2022 | $3,927 | $29,452 | $3,576 | $25,876 |
| 2021 | $3,705 | $28,050 | $3,406 | $24,644 |
| 2020 | $3,654 | $28,050 | $3,406 | $24,644 |
| 2019 | $2,095 | $15,290 | $3,406 | $11,884 |
| 2018 | $1,931 | $14,057 | $3,120 | $10,937 |
| 2017 | $1,867 | $14,619 | $3,245 | $11,374 |
| 2016 | $1,828 | $14,619 | $2,764 | $12,293 |
| 2015 | $1,832 | $14,619 | $3,245 | $11,374 |
| 2014 | $1,814 | $14,619 | $3,245 | $11,374 |
Agents Affiliated with this Home
-

Seller's Agent in 2024
Tiffany Johnson
Chinowth & Cohen
(918) 671-5590
4 in this area
210 Total Sales
-
A
Buyer's Agent in 2024
Andrew Rentz
Keller Williams Preferred
(918) 701-0265
1 in this area
34 Total Sales
-

Seller's Agent in 2019
Deborah Mcguire
Coldwell Banker Select
(918) 712-4310
12 in this area
237 Total Sales
-

Seller's Agent in 2019
Karen Wackenhuth
Keller Williams Preferred
(918) 688-3006
3 in this area
30 Total Sales
Map
Source: MLS Technology
MLS Number: 2407209
APN: 37900-93-34-06340
- 6526 E 56th Place
- 6123 E 53rd St
- 6812 E 55th St
- 5910 E 56th St
- 6016 E 52nd Place
- 5212 S 68th Place E
- 5908 S 68th Ave E
- 5338 S Hudson Place
- 6740 E 51st Place
- 6725 E 51st Place
- 5315 S 71st Ave E
- 7025 E 58th Place
- 5861 S Hudson Place
- 5912 E 50th St
- 7164 E 53rd Place
- 5012 S Irvington Ct
- 4877 S 70th Ave E
- 6642 E 60th Place
- 7058 E 52nd Place
- 6116 E 49th St
