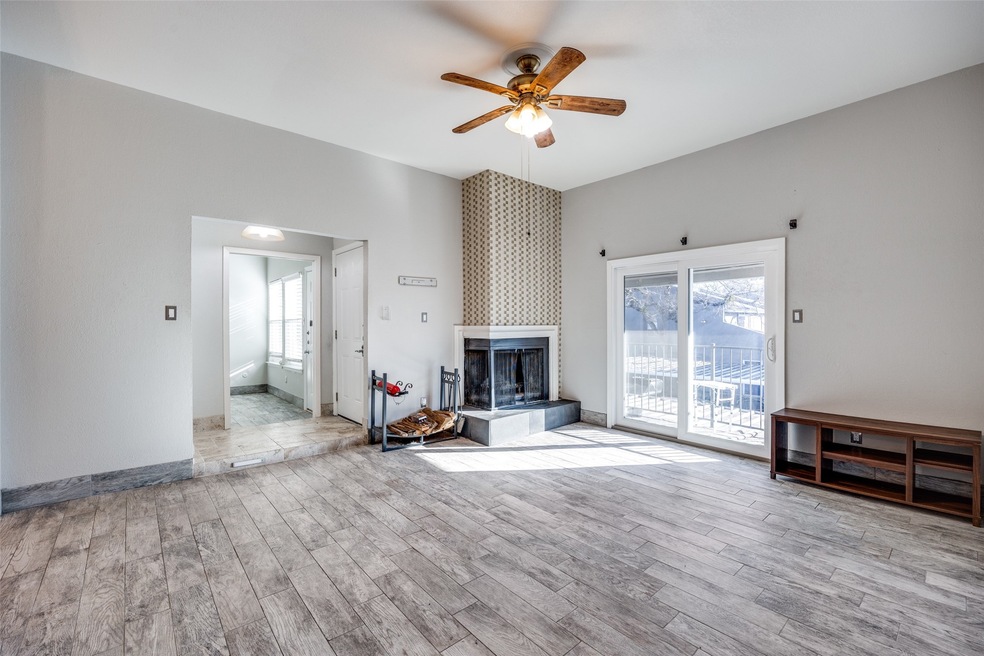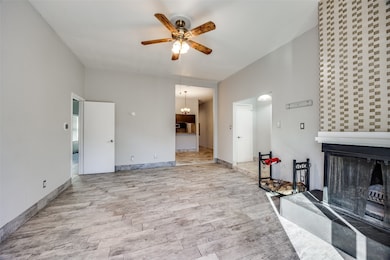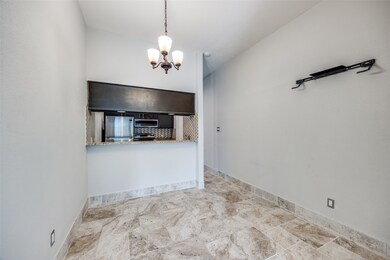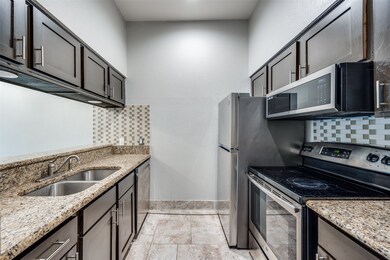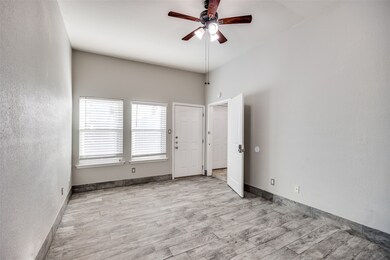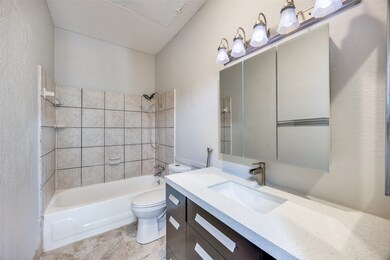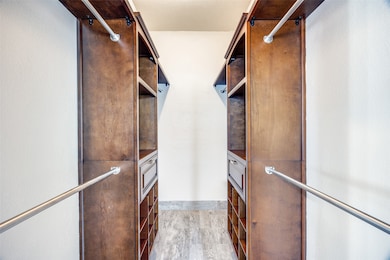6081 Milton St Unit 242I Dallas, TX 75206
Northeast Dallas NeighborhoodHighlights
- 0.81 Acre Lot
- Traditional Architecture
- Balcony
- Mockingbird Elementary School Rated A-
- Granite Countertops
- Eat-In Kitchen
About This Home
This condo offers two separate living spaces, making it highly versatile. Primary Unit is a spacious 1-bedroom, 1-bath layout featuring a full kitchen, living room, private balcony, and ample natural light. 2nd bedrooms or studio unit is a separate studio apartment complete with its own kitchenette, refrigerator, laundry area, and a private entrance. Both spaces have been tastefully updated, including granite countertops, stainless steel appliances, modern fixtures, tile flooring, and refinished cabinetry. The rooms are generously sized with tall ceilings, and the primary living room features a cozy corner fireplace with tile accents. The split-bedroom layout offers privacy, with both bedrooms boasting walk-in closets. Located at the corner of E. Lovers Ln and Skillman, this condo is convenient to SMU's campus, Mockingbird Station, Central Market, Lower Greenville Ave and more. This property combines excellent location, modern updates, and a dual-living setup, making it a great choice for buyers seeking a versatile living arrangement. Don’t miss out on this incredible opportunity!
Listing Agent
Knox & Associates Real Estate Brokerage Phone: 972-342-0000 License #0556891 Listed on: 06/04/2025
Condo Details
Home Type
- Condominium
Est. Annual Taxes
- $5,530
Year Built
- Built in 1970
HOA Fees
- $545 Monthly HOA Fees
Home Design
- Traditional Architecture
- Concrete Siding
- Stucco
Interior Spaces
- 1,117 Sq Ft Home
- 1-Story Property
- Den with Fireplace
Kitchen
- Eat-In Kitchen
- Electric Range
- Microwave
- Dishwasher
- Granite Countertops
- Disposal
Bedrooms and Bathrooms
- 2 Bedrooms
- 2 Full Bathrooms
Parking
- 1 Carport Space
- Assigned Parking
Schools
- Mockingbird Elementary School
- Woodrow Wilson High School
Additional Features
- Balcony
- High Speed Internet
Listing and Financial Details
- Residential Lease
- Property Available on 6/4/25
- Tenant pays for all utilities
- Legal Lot and Block 1 / 11560
- Assessor Parcel Number 00C02250000I00242
Community Details
Overview
- Association fees include all facilities, management, ground maintenance, maintenance structure
- The Bott Group Association
- Arbor Court Condo Subdivision
Pet Policy
- Limit on the number of pets
- Dogs and Cats Allowed
Map
Source: North Texas Real Estate Information Systems (NTREIS)
MLS Number: 20958145
APN: 00C02250000I00242
- 5003 Skillman St Unit 109A
- 5111 Skillman St Unit 128
- 5111 Skillman St Unit 229
- 6005 Danbury Ln Unit 103
- 6065 Milton St Unit 133G
- 5123 Creighton Dr
- 5130 Amesbury Dr Unit 103
- 6036 Birchbrook Dr Unit 131
- 6026 Birchbrook Dr Unit 119
- 4933 Skillman St Unit 247
- 6040 Birchbrook Dr Unit 236
- 6011 E University Blvd Unit 247
- 6023 E University Blvd Unit 204B
- 6024 E University Blvd Unit 216
- 5937 E University Blvd Unit 227
- 5927 E University Blvd Unit 217
- 5925 E University Blvd Unit 133
- 5907 E University Blvd Unit 201
- 5924 Birchbrook Dr Unit 121C
- 5924 Birchbrook Dr Unit 112
- 5107 Skillman St Unit 122F
- 6044 E Lovers Ln
- 6108 Highgate Ln
- 5154 Amesbury Dr Unit 227F
- 6129 Glennox Ln
- 6015 E University Blvd Unit 224G
- 5919 Birchbrook Dr
- 5909 Birchbrook Dr Unit 210
- 6010 E University Blvd Unit 235
- 5917 E University Blvd Unit 115
- 5911 E University Blvd Unit 104
- 5927 E University Blvd Unit 117
- 5927 E University Blvd Unit 218
- 5916 Birchbrook Dr Unit 126A
- 5924 Birchbrook Dr Unit 215
- 4705 Skillman St Unit A
- 4715 Skillman St Unit D
- 4709 Skillman St Unit D
- 5026 Matilda St Unit 217
- 5919 E University Blvd Unit 238
