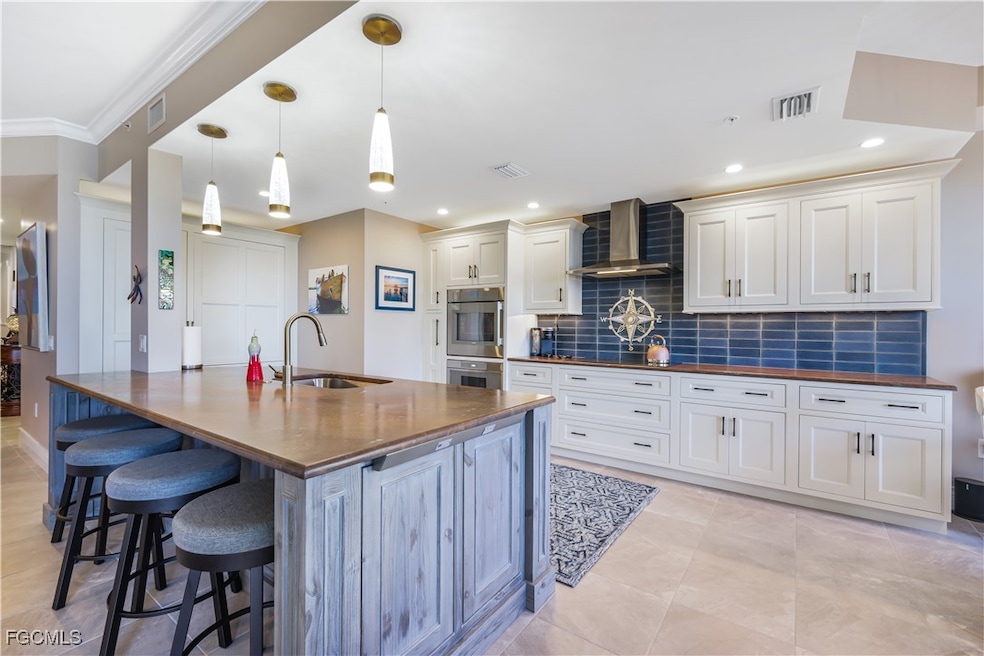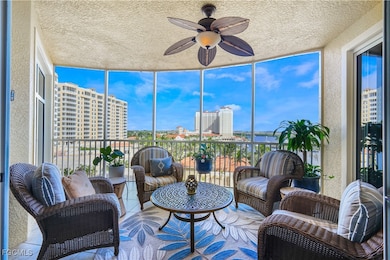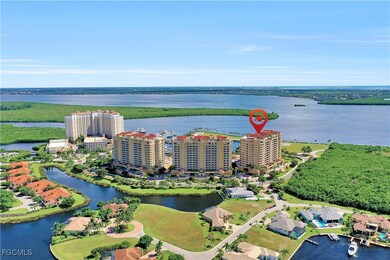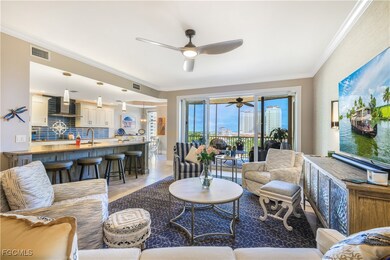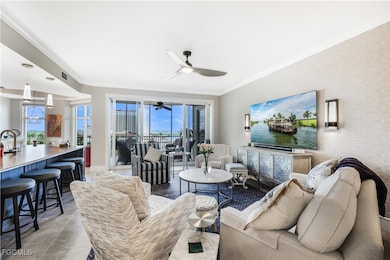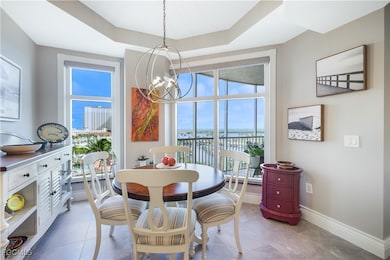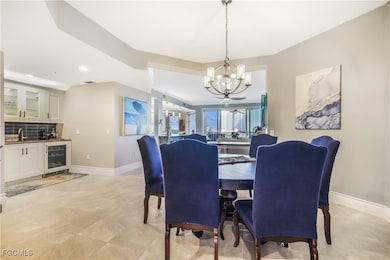Tarpon Landings 6081 Silver King Blvd Unit 404 Floor 6 Cape Coral, FL 33914
Pelican NeighborhoodEstimated payment $9,900/month
Highlights
- Marina
- Lake Front
- Community Cabanas
- Cape Elementary School Rated A-
- Boat Dock
- Mangrove Front
About This Home
Over $220,000 in luxury upgrades, sweeping marina views, and nearly 3,000 square feet of light-filled living space make this Tarpon Point Marina condo an exceptional waterfront offering in the heart of Cape Coral. Located in one of Southwest Florida’s most sought-after communities, this 3 bedroom, 3.5 bath residence offers a rare blend of resort-style amenities and refined interior finishes. Make sure to watch the associated detailed video! The chef’s kitchen is a standout, featuring Quartzite countertops with a Bronzite brushed finish, a rustic Knotty Alder island, Thermador stainless steel appliances, an induction cooktop, oversized pantry, and a striking Casa Toscana blue tile backsplash. Bakersfield Pumice 18x18 tile flows throughout the main living areas, enhancing the open-concept layout and coastal elegance. Wake up to serene eastern views of the marina and canals, then wind down to unforgettable sunsets from the western-facing patio. The split-bedroom floor plan offers privacy and space, with custom walk-in closets, updated baths, and elevated finishes throughout. Residents of Tarpon Point enjoy exclusive access to a resort-style pool, full-service marina with Gulf access, waterfront dining, boutique shops, fitness center, spa, and scenic walking paths—all just steps from your door. With negotiable furnishings, private elevator access and a two car private garage, this home offers both comfort and convenience in one of Cape Coral’s most vibrant waterfront enclaves. Just minutes from Fort Myers Beach and Sanibel Island, this is a move-in-ready luxury escape or full-time residence that captures the best of marina living.
Property Details
Home Type
- Condominium
Est. Annual Taxes
- $11,177
Year Built
- Built in 2006
Lot Details
- Lake Front
- Home fronts a seawall
- Home fronts navigable water
- River Front
- Home fronts a canal
- Cul-De-Sac
- West Facing Home
- Privacy Fence
HOA Fees
Parking
- 2 Car Detached Garage
- Electric Vehicle Home Charger
- Garage Door Opener
Property Views
- Gulf
- River
- Lake
- Views of Preserve
- Canal
- Pool
Home Design
- Entry on the 6th floor
- Built-Up Roof
- Metal Roof
- Stucco
Interior Spaces
- 2,888 Sq Ft Home
- Wet Bar
- Furnished or left unfurnished upon request
- Built-In Features
- Bar
- Tray Ceiling
- Ceiling Fan
- Sliding Windows
- Casement Windows
- Entrance Foyer
- Combination Dining and Living Room
- Home Office
- Screened Porch
- Tile Flooring
Kitchen
- Breakfast Area or Nook
- Eat-In Kitchen
- Breakfast Bar
- Walk-In Pantry
- Built-In Oven
- Electric Cooktop
- Microwave
- Freezer
- Ice Maker
- Dishwasher
- Wine Cooler
- Disposal
Bedrooms and Bathrooms
- 3 Bedrooms
- Closet Cabinetry
- Walk-In Closet
- Dual Sinks
- Bathtub
- Separate Shower
Laundry
- Dryer
- Washer
- Laundry Tub
Home Security
Outdoor Features
- Mangrove Front
- Canal Access
- Waterfront Basin
- Balcony
- Deck
- Screened Patio
- Outdoor Water Feature
Utilities
- Central Heating and Cooling System
- Underground Utilities
- Water Purifier
- Sewer Assessments
- High Speed Internet
- Cable TV Available
Listing and Financial Details
- Assessor Parcel Number 22-45-23-C4-00801.0404
- Tax Block 1
Community Details
Overview
- Association fees include management, cable TV, insurance, internet, irrigation water, legal/accounting, ground maintenance, pest control, recreation facilities, reserve fund, road maintenance, sewer, street lights, security, trash, water
- 210 Units
- Association Phone (239) 541-8710
- High-Rise Condominium
- Tarpon Landings Subdivision
- Car Wash Area
- 12-Story Property
Amenities
- Community Barbecue Grill
- Picnic Area
- Shops
- Restaurant
- Clubhouse
- Billiard Room
- Community Library
- Bike Room
Recreation
- Boat Dock
- Pier or Dock
- Marina
- Tennis Courts
- Pickleball Courts
- Community Cabanas
- Community Pool
- Community Spa
- Trails
Pet Policy
- Call for details about the types of pets allowed
Security
- Gated Community
- Impact Glass
- High Impact Door
- Fire and Smoke Detector
Map
About Tarpon Landings
Home Values in the Area
Average Home Value in this Area
Tax History
| Year | Tax Paid | Tax Assessment Tax Assessment Total Assessment is a certain percentage of the fair market value that is determined by local assessors to be the total taxable value of land and additions on the property. | Land | Improvement |
|---|---|---|---|---|
| 2025 | $11,177 | $733,268 | -- | -- |
| 2024 | $11,187 | $712,603 | -- | -- |
| 2023 | $11,187 | $691,848 | $0 | $0 |
| 2022 | $10,466 | $657,556 | $0 | $630,556 |
| 2021 | $9,491 | $523,206 | $0 | $523,206 |
| 2020 | $9,427 | $499,035 | $0 | $499,035 |
| 2019 | $9,418 | $499,843 | $0 | $499,843 |
| 2018 | $7,279 | $410,701 | $0 | $0 |
| 2017 | $7,208 | $402,254 | $0 | $0 |
| 2016 | $7,180 | $519,602 | $0 | $519,602 |
| 2015 | $7,297 | $496,392 | $0 | $496,392 |
| 2014 | -- | $444,400 | $0 | $444,400 |
| 2013 | -- | $382,400 | $0 | $382,400 |
Property History
| Date | Event | Price | List to Sale | Price per Sq Ft | Prior Sale |
|---|---|---|---|---|---|
| 11/04/2025 11/04/25 | For Sale | $1,390,000 | +124.2% | $481 / Sq Ft | |
| 05/15/2018 05/15/18 | Sold | $620,000 | -8.8% | $215 / Sq Ft | View Prior Sale |
| 04/15/2018 04/15/18 | Pending | -- | -- | -- | |
| 12/14/2017 12/14/17 | For Sale | $679,900 | -- | $235 / Sq Ft |
Purchase History
| Date | Type | Sale Price | Title Company |
|---|---|---|---|
| Warranty Deed | $620,000 | Sunbelt Title Agency | |
| Interfamily Deed Transfer | $336,000 | Attorney |
Source: Florida Gulf Coast Multiple Listing Service
MLS Number: 2025017916
APN: 22-45-23-C4-00801.0404
- 6081 Silver King Blvd Unit 704
- 6081 Silver King Blvd Unit 701
- 6081 Silver King Blvd Unit 202
- 6081 Silver King Blvd Unit 505
- 6081 Silver King Blvd Unit 501
- 6081 Silver King Blvd Unit 103
- 6061 Silver King Blvd Unit 906
- 6061 Silver King Blvd Unit 705
- 6061 Silver King Blvd Unit 302
- 6061 Silver King Blvd Unit 401
- 6021 Silver King Blvd Unit 302
- 6021 Silver King Blvd Unit 705
- 6021 Silver King Blvd Unit 305
- 6026 Tarpon Estates Ct
- 6029 Tarpon Estates Ct
- 6095 Tarpon Estates Blvd
- 5957 Tarpon Gardens Cir Unit 202
- 5956 Tarpon Gardens Cir Unit 201
- 1444 SW 57th St
- 5920 Tarpon Gardens Cir Unit 201
- 1517 SW 58th St
- 1190 SW 57th St
- 5793 Cape Harbour Dr Unit 815
- 5793 Cape Harbour Dr Unit 615
- 5793 Cape Harbour Dr Unit 713
- 5793 Cape Harbour Dr Unit 716
- 5793 Cape Harbour Dr Unit 1514
- 5793 Cape Harbour Dr Unit 1318
- 5793 Cape Harbour Dr Unit 620
- 5781 Cape Harbour Dr Unit 1102
- 5781 Cape Harbour Dr Unit 502
- 5816 Shell Cove Dr Unit 118
- 5515 SW 12th Ave
- 5515 SW 12th Ave Unit 103
- 5515 SW 12th Ave Unit 201
- 5702 Cape Harbour Dr Unit 204
- 5507 SW 14th Place
- 5613 Harbour Cir
- 5420 Chiquita Blvd S
- 5420 Chiquita Blvd S Unit 3
