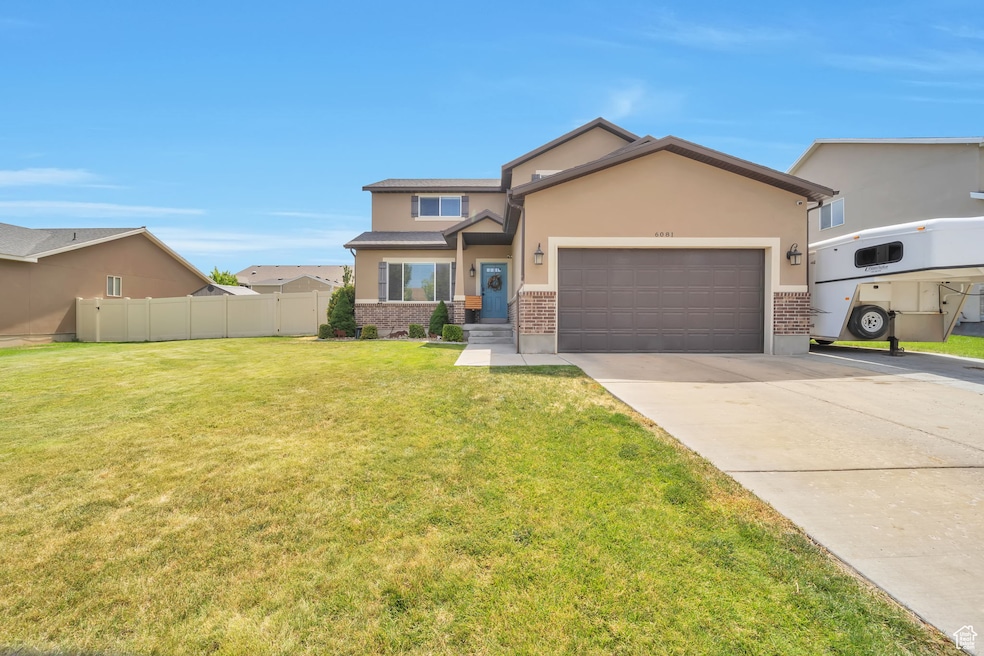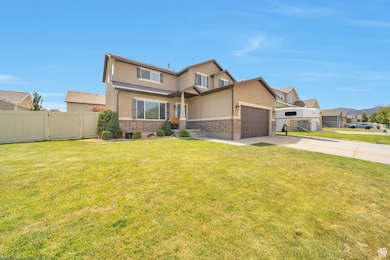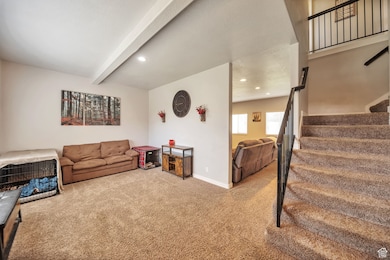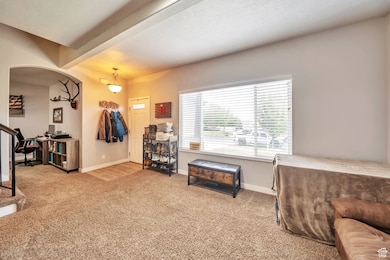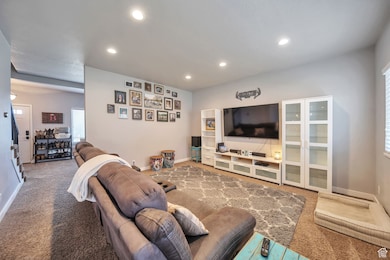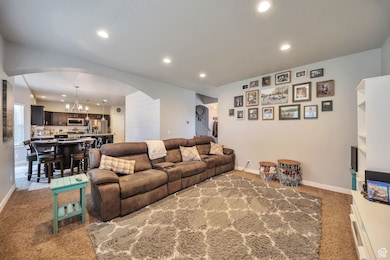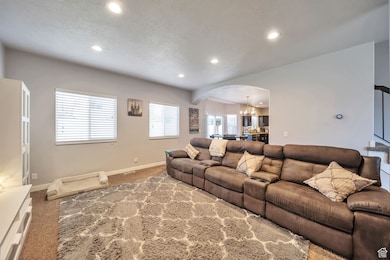6081 W Haven Ridge Way West Valley City, UT 84128
Hunter NeighborhoodEstimated payment $3,469/month
Highlights
- Fruit Trees
- Granite Countertops
- Covered Patio or Porch
- Great Room
- No HOA
- 2 Car Attached Garage
About This Home
****$15,000 Price Reduction! *** Plus a $5,000 Homebuyer Credit (when purchased as a primary residence through KeyBank). Credit can be applied toward closing costs or used to buy down your interest rate.***** Move-in ready and packed with upgrades, this beautifully updated 2-story in West Valley City offers the perfect blend of style, comfort, and convenience! Just minutes from Mountain View Corridor, parks, schools, and shopping, this home greets you with soaring 9-foot ceilings, rich hardwood floors, and an inviting open-concept layout that makes everyday living and entertaining effortless. The kitchen flows seamlessly to an expanded back patio, ideal for summer barbecues and gathering with friends, while the spacious family room offers the perfect spot to relax. Upstairs, you'll find 3 generous bedrooms, including a stunning custom primary retreat created by combining a loft and bedroom into one versatile, oversized haven. The basement is partially finished with framing and drywall ready for your personal touch, and recent updates include a brand-new water heater, expanded patio, and more. Outside, enjoy a fully fenced backyard with plenty of room to play, plus a full-length RV pad for all your toys. This is a home where every detail has been cared for, don't miss your chance to make it yours! Sq. ft. from county records; buyer to verify all.
Listing Agent
Dana Johns
R and R Realty LLC License #6456585 Listed on: 08/15/2025
Home Details
Home Type
- Single Family
Est. Annual Taxes
- $3,692
Year Built
- Built in 2013
Lot Details
- 7,841 Sq Ft Lot
- Property is Fully Fenced
- Landscaped
- Sprinkler System
- Fruit Trees
- Property is zoned Single-Family
Parking
- 2 Car Attached Garage
- 3 Open Parking Spaces
Home Design
- Stucco
Interior Spaces
- 3,129 Sq Ft Home
- 3-Story Property
- Blinds
- Sliding Doors
- Great Room
- Natural lighting in basement
- Electric Dryer Hookup
Kitchen
- Gas Range
- Free-Standing Range
- Granite Countertops
- Disposal
Flooring
- Carpet
- Laminate
Bedrooms and Bathrooms
- 3 Bedrooms
- Walk-In Closet
Outdoor Features
- Covered Patio or Porch
Schools
- Hillside Elementary School
- Hunter Middle School
- Hunter High School
Utilities
- Forced Air Heating and Cooling System
- Natural Gas Connected
Community Details
- No Home Owners Association
- Vista At Westridge Subdivision
Listing and Financial Details
- Assessor Parcel Number 20-02-330-010
Map
Home Values in the Area
Average Home Value in this Area
Tax History
| Year | Tax Paid | Tax Assessment Tax Assessment Total Assessment is a certain percentage of the fair market value that is determined by local assessors to be the total taxable value of land and additions on the property. | Land | Improvement |
|---|---|---|---|---|
| 2025 | $3,473 | $561,100 | $152,000 | $409,100 |
| 2024 | $3,473 | $530,200 | $144,200 | $386,000 |
| 2023 | $3,346 | $488,900 | $138,700 | $350,200 |
| 2022 | $3,376 | $494,700 | $136,000 | $358,700 |
| 2021 | $3,019 | $397,600 | $104,600 | $293,000 |
| 2020 | $2,906 | $361,100 | $85,900 | $275,200 |
| 2019 | $2,824 | $338,500 | $85,900 | $252,600 |
| 2018 | $2,697 | $312,200 | $85,900 | $226,300 |
| 2017 | $2,536 | $298,500 | $84,100 | $214,400 |
| 2016 | $2,393 | $282,200 | $81,600 | $200,600 |
| 2015 | $2,344 | $263,200 | $89,900 | $173,300 |
| 2014 | $2,245 | $246,900 | $84,300 | $162,600 |
Property History
| Date | Event | Price | List to Sale | Price per Sq Ft |
|---|---|---|---|---|
| 11/03/2025 11/03/25 | Price Changed | $599,800 | 0.0% | $192 / Sq Ft |
| 10/03/2025 10/03/25 | Price Changed | $599,900 | -0.8% | $192 / Sq Ft |
| 09/26/2025 09/26/25 | Price Changed | $604,800 | 0.0% | $193 / Sq Ft |
| 09/01/2025 09/01/25 | Price Changed | $604,900 | -1.6% | $193 / Sq Ft |
| 08/15/2025 08/15/25 | For Sale | $614,900 | -- | $197 / Sq Ft |
Purchase History
| Date | Type | Sale Price | Title Company |
|---|---|---|---|
| Interfamily Deed Transfer | -- | Legends Title Llc | |
| Interfamily Deed Transfer | -- | Backman Title Services | |
| Warranty Deed | -- | Metro National Title | |
| Warranty Deed | -- | Metro National Title |
Mortgage History
| Date | Status | Loan Amount | Loan Type |
|---|---|---|---|
| Open | $394,000 | New Conventional | |
| Closed | $368,207 | FHA | |
| Closed | $232,800 | New Conventional | |
| Previous Owner | $150,000 | New Conventional |
Source: UtahRealEstate.com
MLS Number: 2105603
APN: 20-02-330-010-0000
- 6165 W Haven Ridge Way
- 6087 W Stillridge Dr
- 6055 W Stillridge Dr
- 5936 W Juniper Vista Dr
- 4613 S 6000 W
- 5950 W 4700 S
- 5960 W 4385 S
- 4346 Long Valley Dr
- 4483 Rodonda Linda Place
- 4345 S Long Valley Dr
- 4553 S Basin Ridge Ct
- 6247 W Terrace Ridge Dr
- 6286 W Anders Ridge Way
- 6301 Cape Ridge Ln
- 6317 W Cape Ridge Ln
- 6251 W Grecian Dr
- 5789 W 4300 S
- 4197 S 6115 W
- 4205 S Zeus Dr
- 5644 W 4360 S
- 4441 S Wynridge Ln
- 4296 S 6180 W
- 4445 S Wakeport Bay
- 4532 Greystockcr Unit 2
- 3982 S Contadora Ln
- 6512 W 4100 S
- 5247 S Tatum Place
- 6823 W Crest St
- 5149 W Ct
- 4812 Westpoint Dr
- 4171 S 4900 W Unit 4171
- 5127 W Verdugo #B Dr
- 5453 S 5425 W
- 3595 S Feulner Dr
- 5051 W 5400 S
- 5870 S Clear Vista Dr
- 5902 Woodview Dr
- 5463 Ridge Hollow Way
- 7390 W Candis Place
- 6125 S 6105 W
