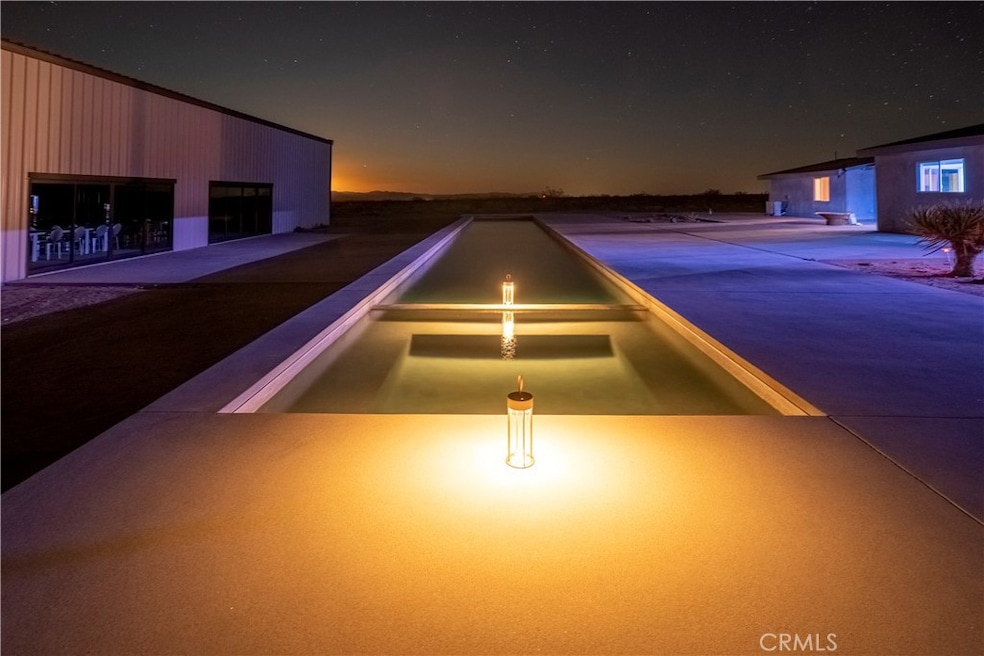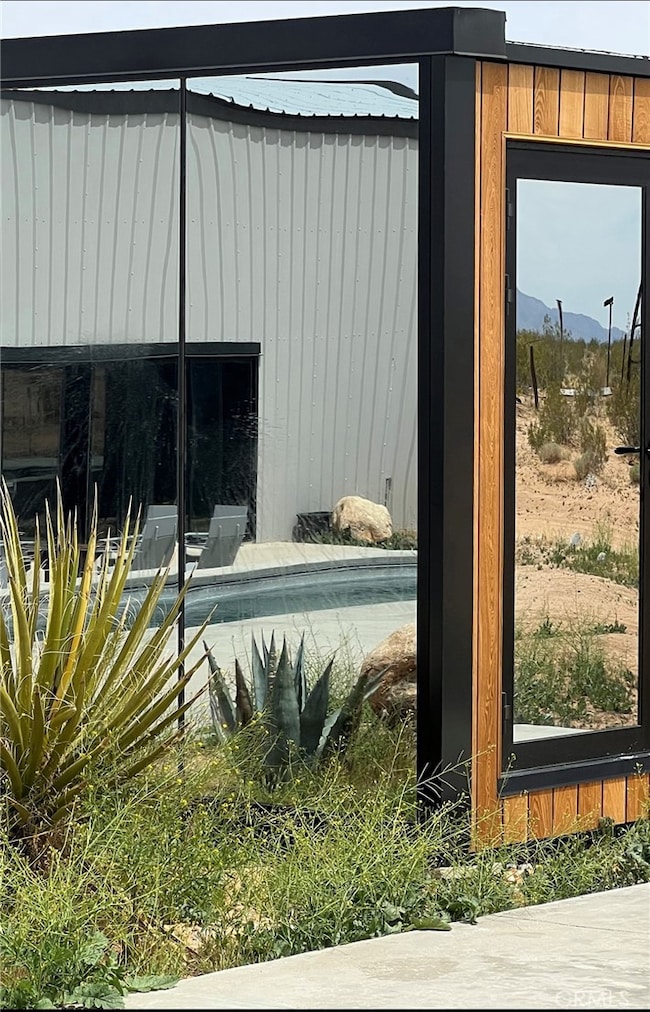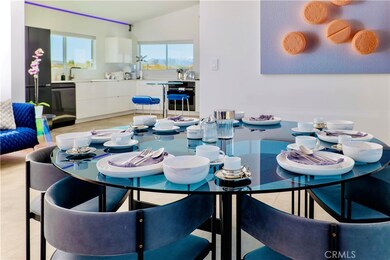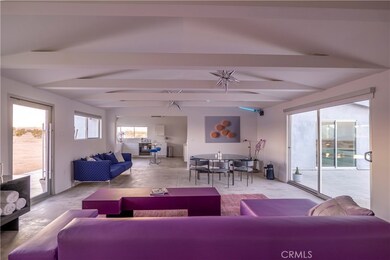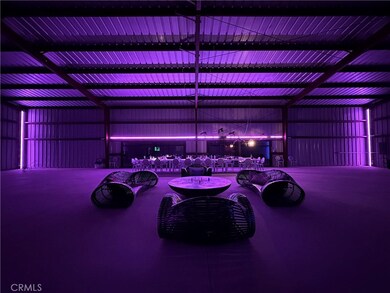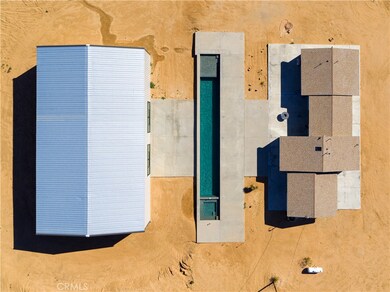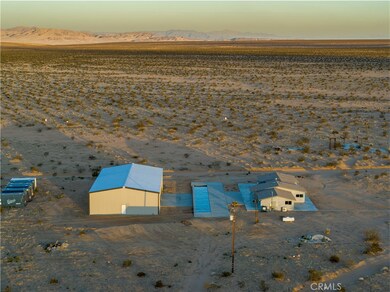60810 Cole Ln Landers, CA 92285
Highlights
- Heated In Ground Pool
- Primary Bedroom Suite
- 9.99 Acre Lot
- Sauna
- Panoramic View
- Midcentury Modern Architecture
About This Home
Designed by world-renowned executive producer and designer Christopher Hanley, with interiors by Roberta Hanley, this extraordinary retreat takes inspiration from the internationally acclaimed Invisible House.
Just minutes from the legendary Giant Rock—revered as the world’s largest free-standing boulder and a hub for UFO lore—this one-of-a-kind property invites the unexpected. A 4,500 square foot steel-framed hangar sits tucked out of view, ideal for private events, creative production, rehearsals, performances, or simply as an expansive retreat space. Nearby, a 100-foot pool and spa reflect the sky by day and stars by night, offering the ultimate backdrop for rest or revelry.
Inside, the home features sculptural architecture, slate-finished luxury bathrooms, multiple sleeping zones, and private alcoves designed for both solitude and connection. Included on-site is a mirrored sauna, along with two reflective domes by OOD Designs created for yoga, meditation, or massage—thoughtful elements that elevate wellness and retreat-style living in the high desert.
Offered for lease at $8,000 per month. It is also available for purchase, and Bitcoin is accepted. With 10 acres composed of two legal 5-acre parcels, there is opportunity for future expansion—zoned for an additional main residence and two guest homes or ADUs.
Moments from the base of Goat Mountain, and surrounded by sweeping desert skies, this estate delivers a lifestyle of tranquility, inspiration, and endless potential.
Listing Agent
Joshua Tree Modern Brokerage Phone: 310-569-0122 License #02213364 Listed on: 04/24/2025
Home Details
Home Type
- Single Family
Est. Annual Taxes
- $3,428
Year Built
- Built in 1961
Lot Details
- 9.99 Acre Lot
- Property fronts a county road
- Rural Setting
- Desert faces the front and back of the property
- Density is 2-5 Units/Acre
- 0630-262-28-0000
- Property is zoned HV/RL-5
Property Views
- Panoramic
- City Lights
- Views of a landmark
- Canyon
- Mountain
- Desert
Home Design
- Midcentury Modern Architecture
- Entry on the 1st floor
Interior Spaces
- 2,312 Sq Ft Home
- 1-Story Property
- Furnished
- Family Room Off Kitchen
- Living Room with Fireplace
- Dining Room with Fireplace
- Recreation Room
- Bonus Room
- Game Room
- Sauna
- Concrete Flooring
Kitchen
- Open to Family Room
- Electric Oven
- Electric Cooktop
- Dishwasher
- Pots and Pans Drawers
- Fireplace in Kitchen
Bedrooms and Bathrooms
- 4 Main Level Bedrooms
- Retreat
- Fireplace in Primary Bedroom
- Primary Bedroom Suite
- 2 Full Bathrooms
- Bathtub with Shower
- Walk-in Shower
Laundry
- Laundry Room
- Dryer
- Washer
Parking
- 4 Open Parking Spaces
- 4 Parking Spaces
Pool
- Heated In Ground Pool
- In Ground Spa
Outdoor Features
- Concrete Porch or Patio
- Outdoor Fireplace
Utilities
- Ductless Heating Or Cooling System
- Heating Available
- Propane
- Water Heater
- Septic Type Unknown
Listing and Financial Details
- Security Deposit $1,000
- 12-Month Minimum Lease Term
- Available 6/27/25
- Assessor Parcel Number 0630262270000
Community Details
Overview
- No Home Owners Association
- Near a National Forest
- Foothills
- Property is near a preserve or public land
Recreation
- Park
- Hiking Trails
- Bike Trail
Pet Policy
- Call for details about the types of pets allowed
- Pet Deposit $1,000
Map
Source: California Regional Multiple Listing Service (CRMLS)
MLS Number: JT25083229
APN: 0630-262-27
- 1840 Scotch Ln
- 1990 Bourbon Ave
- 1825 Noble Way
- 0 Reche Rd Unit IV25178984
- 60824 Stagemans Rd
- 0 Bellwether Rd
- 60784 Stagemans Rd
- 59990 Mitch Ln
- 0 Mallow Ave
- 877 Phillips Rd
- 747 Joshua Tree Rd
- 0 Stearman Rd Unit JT25178582
- 61375 Leslie Ln
- 60684 Herdmans Rd
- 61186 Sespe St
- 59724 Stearman Rd
- 59676 Mitch Rd
- 60033 Sespe St
- 0 Sespe St Unit HD25065633
- 59860 Stearman Rd
- 60222 Mitch Ln
- 1038 Alta Ave
- 1050 Alta Ave
- 811 Tahoe Ave Unit 1
- 3460 Stonehill Ave
- 62851 Aberdeen Dr
- 3800 Ruidosa Ave
- 61886 Calle Los Amigos
- 6036 Sunset Rd
- 60275 Verbena Rd
- 62168 Verbena Rd
- 5345 Carlsbad Ave
- 65585 4th St S
- 61600 Palm Vista Dr Unit Room Rental in Main House
- 6328 Palo Alto Ave
- 7125 Sunny Vista Rd
- 61791 Alta Mesa Dr
- 57336 Crestview Dr
- 57527 Sunnyslope Dr
- 7117 Murray Ln Unit A
