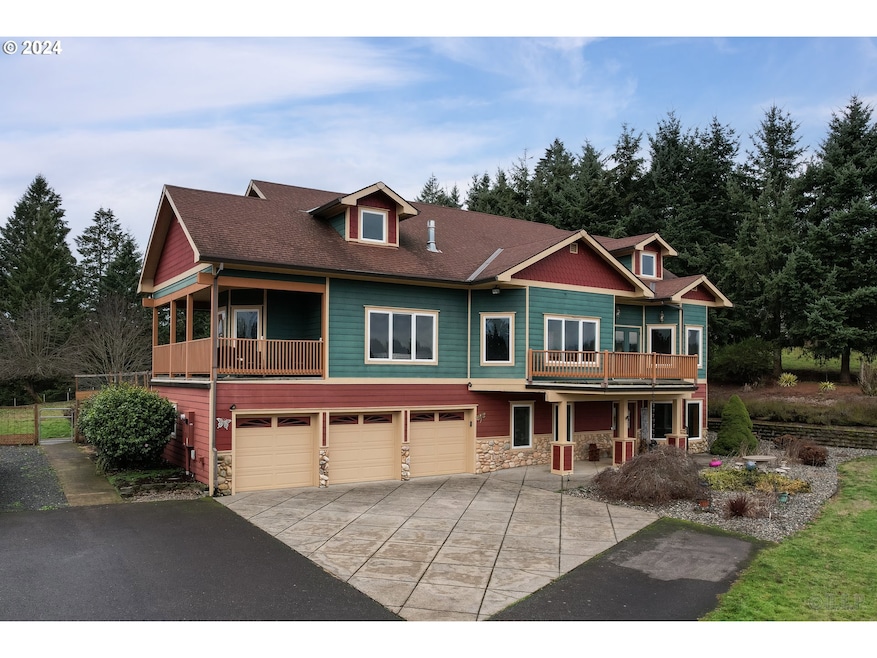WOW! This custom home on 2.5 acres offers so much. Loaded with amenities from separate living options to large rooms, custom designs and room for animals or toys. This beautiful home sits on a spacious and private lot, offering the ideal setting for those who seek both tranquility and accessibility. With 4 bedrooms and 4 1/2 bathrooms, this home is designed to accommodate families of all sizes or anyone looking for extra space. The interior boasts modern upgrades, including a stunning kitchen complete with granite countertops, stainless steel appliances, and ample storage, making meal preparation a delight. The living spaces are warm and inviting, offering the perfect backdrop for creating cherished memories with family and friends. Step outside to discover your own outdoor oasis. The expansive backyard features a fenced backyard and a large patio, perfect for hosting summer BBQs, enjoying a morning coffee, or unwinding as the sun sets. The property’s quiet and peaceful surroundings offer an unparalleled sense of serenity. With the shop space, barn space and RV parking options, it gives you so many options. Situated in a desirable area, this home is just minutes from local schools, shopping, and Old Town St. Helens. Its convenient location provides quick access to Portland and surrounding areas, making it a commuter's dream while preserving the charm of rural living. Don’t miss your chance to own this incredible property that perfectly combines space, style, and location.







