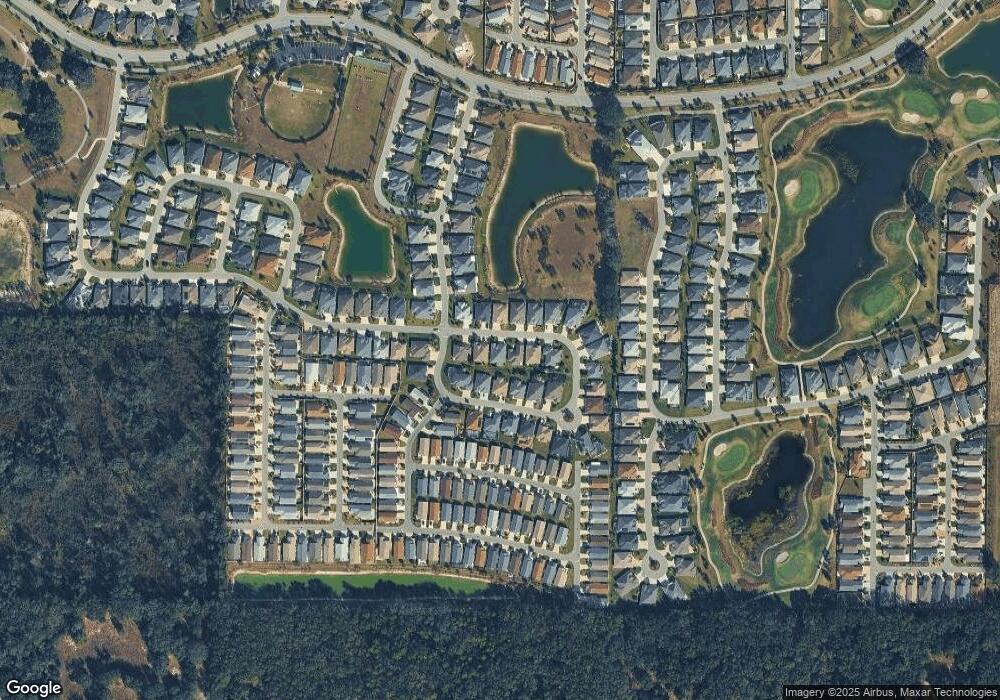6083 Delphina Loop The Villages, FL 32163
The Village of DeSoto NeighborhoodEstimated Value: $466,000 - $549,194
3
Beds
2
Baths
1,920
Sq Ft
$264/Sq Ft
Est. Value
About This Home
This home is located at 6083 Delphina Loop, The Villages, FL 32163 and is currently estimated at $506,549, approximately $263 per square foot. 6083 Delphina Loop is a home with nearby schools including Wildwood Middle/High School.
Ownership History
Date
Name
Owned For
Owner Type
Purchase Details
Closed on
May 10, 2021
Sold by
Zubillaga Antonio R and Zubillaga Cindy M
Bought by
Zubillaga Antonio R and Zubillaga Cindy M
Current Estimated Value
Purchase Details
Closed on
Sep 5, 2018
Sold by
The Village Of Lake Sumter Inc
Bought by
Zubillaga Antonio R and Zubillaga Cindy M
Home Financials for this Owner
Home Financials are based on the most recent Mortgage that was taken out on this home.
Original Mortgage
$250,244
Interest Rate
4.5%
Mortgage Type
New Conventional
Create a Home Valuation Report for This Property
The Home Valuation Report is an in-depth analysis detailing your home's value as well as a comparison with similar homes in the area
Home Values in the Area
Average Home Value in this Area
Purchase History
| Date | Buyer | Sale Price | Title Company |
|---|---|---|---|
| Zubillaga Antonio R | -- | Attorney | |
| Zubillaga Antonio R | $275,049 | Peninsula Land & Title |
Source: Public Records
Mortgage History
| Date | Status | Borrower | Loan Amount |
|---|---|---|---|
| Closed | Zubillaga Antonio R | $250,244 |
Source: Public Records
Tax History Compared to Growth
Tax History
| Year | Tax Paid | Tax Assessment Tax Assessment Total Assessment is a certain percentage of the fair market value that is determined by local assessors to be the total taxable value of land and additions on the property. | Land | Improvement |
|---|---|---|---|---|
| 2025 | $4,840 | $205,100 | -- | -- |
| 2024 | $4,469 | $199,320 | -- | -- |
| 2023 | $4,469 | $193,520 | $0 | $0 |
| 2022 | $4,409 | $187,890 | $0 | $0 |
| 2021 | $4,534 | $182,420 | $0 | $0 |
| 2020 | $4,588 | $179,910 | $0 | $0 |
| 2019 | $4,573 | $175,870 | $0 | $0 |
| 2018 | $2,584 | $16,890 | $16,890 | $0 |
Source: Public Records
Map
Nearby Homes
- 6094 Delphina Loop
- 2467 Rogers Rd
- 2378 Hill St
- 5719 Spartina Terrace
- 0 Bigham Trail
- 2306 Sheehan St
- 2282 Sheehan St
- 5600 Mccray Ave
- 5371 Warm Springs Ave
- 1964 Rhett Rd
- 1899 Groesser Place
- 5778 Henry Loop
- 5446 Alfredson Terrace
- 5952 Baldeschwieler Way
- 5810 Penney Ln
- 2466 Soper St
- 427 NW 85th Blvd
- 1818 Trimarche Terrace
- 6052 Chase Ct
- 1945 Rieger Rd
- 6089 Delphina Loop
- 6079 Delphina Loop
- 6019 Delphina Loop
- 6013 Delphina Loop
- 6078 Delphina Loop
- 6073 Delphina Loop
- 6095 Delphina Loop
- 6025 Delphina Loop
- 6084 Delphina Loop
- 6007 Delphina Loop
- 6088 Delphina Loop
- 6031 Delphina Loop
- 6072 Delphina Loop
- 6067 Delphina Loop
- 6035 Delphina Loop
- 6068 Delphina Loop
- 6018 Delphina Loop
- 6012 Delphina Loop
- 6024 Delphina Loop
- 5992 Delphina Loop
