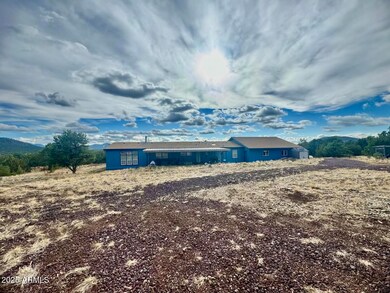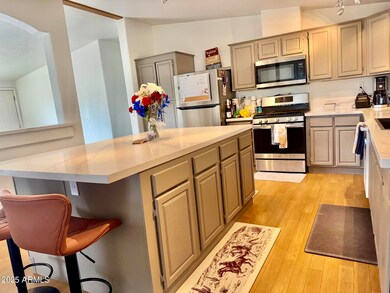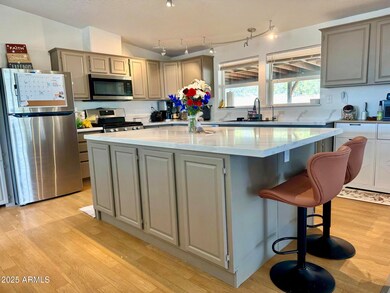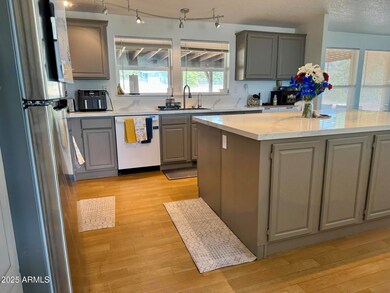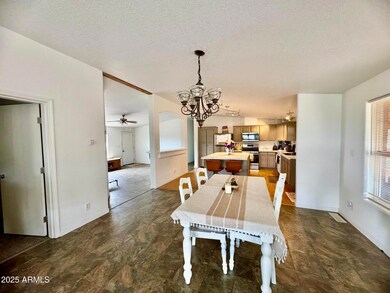6083 N Joshua Tree Rd Williams, AZ 86046
Red Lake NeighborhoodEstimated payment $3,226/month
Highlights
- Barn
- Above Ground Spa
- 10.04 Acre Lot
- Arena
- RV Access or Parking
- Mountain View
About This Home
Ten Acres of Heaven! What Else Do You Need?...10-Acres, 6-Car Garage, Gorgeous Views to the Horizon, Close to Town (But NOT TOO CLOSE), and Almost 2300-Square Feet! This home has it all! New Quartz Countertops, Spacious Open Modern Kitchen with Stainless Steel Appliances, Eat-In Kitchen with an Additional Breakfast Bar, Walk-In Pantry, Formal Dining Room, Family Room with Efficient Wood-Burning Stove, Formal Living Room, Laundry Room, and Huge Bedrooms with Multiple Walk-In Closets. Large Animal (horse, cattle, etc.) Pens, Small Animal Pens (goat, lamb, etc) a Chicken Coop, Small Dog Run, and an Arena Are Ready For You and Your Creatures, if so inclined. Owners will leave approximately 5-cords of Split/Stacked Firewood for the Family Room Wood Stove.
Property Details
Home Type
- Mobile/Manufactured
Est. Annual Taxes
- $1,019
Year Built
- Built in 2005
Lot Details
- 10.04 Acre Lot
- Desert faces the front and back of the property
- Chain Link Fence
Parking
- 6 Car Garage
- Tandem Garage
- Garage Door Opener
- RV Access or Parking
Home Design
- Wood Frame Construction
- Wood Siding
Interior Spaces
- 2,280 Sq Ft Home
- 1-Story Property
- Ceiling Fan
- Fireplace
- Double Pane Windows
- Mountain Views
- Laundry Room
Kitchen
- Eat-In Kitchen
- Breakfast Bar
- Walk-In Pantry
- Built-In Microwave
- ENERGY STAR Qualified Appliances
- Kitchen Island
Flooring
- Wood
- Carpet
- Laminate
Bedrooms and Bathrooms
- 4 Bedrooms
- Primary Bathroom is a Full Bathroom
- 2 Bathrooms
- Dual Vanity Sinks in Primary Bathroom
- Bathtub With Separate Shower Stall
- Solar Tube
Outdoor Features
- Above Ground Spa
- Outdoor Storage
Schools
- Williams Elementary/Middle School
- Williams High School
Farming
- Barn
Horse Facilities and Amenities
- Horses Allowed On Property
- Horse Stalls
- Corral
- Arena
Utilities
- Cooling Available
- Heating System Uses Propane
- Propane
- Hauled Water
- Septic Tank
- High Speed Internet
Community Details
- No Home Owners Association
- Association fees include no fees
Listing and Financial Details
- Tax Lot 20202091
- Assessor Parcel Number 202-02-091
Map
Home Values in the Area
Average Home Value in this Area
Property History
| Date | Event | Price | List to Sale | Price per Sq Ft | Prior Sale |
|---|---|---|---|---|---|
| 09/24/2025 09/24/25 | Price Changed | $600,000 | -7.7% | $263 / Sq Ft | |
| 09/07/2025 09/07/25 | For Sale | $650,000 | +18.4% | $285 / Sq Ft | |
| 04/01/2025 04/01/25 | Sold | $549,000 | 0.0% | $241 / Sq Ft | View Prior Sale |
| 01/31/2025 01/31/25 | For Sale | $549,000 | -- | $241 / Sq Ft |
Source: Arizona Regional Multiple Listing Service (ARMLS)
MLS Number: 6916382
- 424 E Greenbriar Dr
- 6768 N Isabella St
- 5676 N Juliane Dr
- 393 E Greenbriar Dr
- 1541 E Tangerine St
- 786 E Broncos Trail
- 6629 N Santa fe Rd
- 258 E Key Cir Unit 416
- 6512 N Santa fe Rd
- 1392 E Cienega Dr
- 5862 N Santa fe Rd
- 1538 E Cienega Dr
- 1843 E Sagebrush Rd
- 1751 E Whitehall Dr Unit 762
- 1634 E Prospect Ln
- 7502 Daisy Dr
- 7371 N 8 Mile Blvd
- 7223 Daisy Dr
- 7065 Tulip Trail
- 7065 Tulip Trail Unit 9

