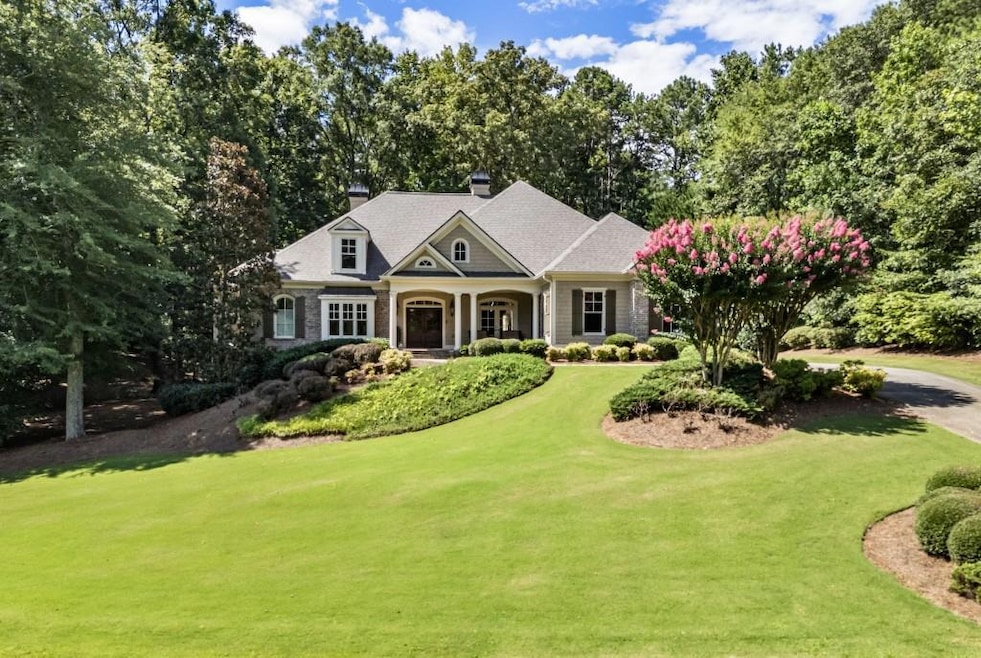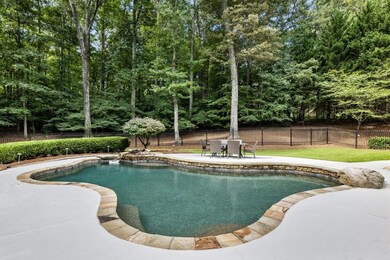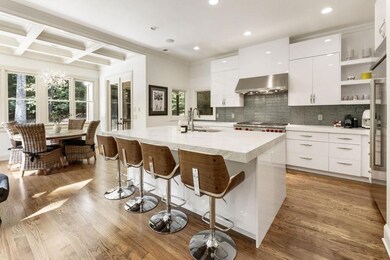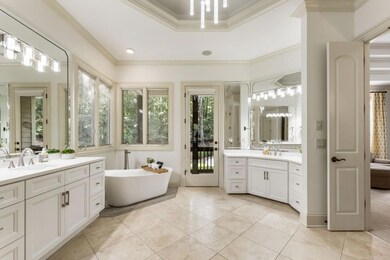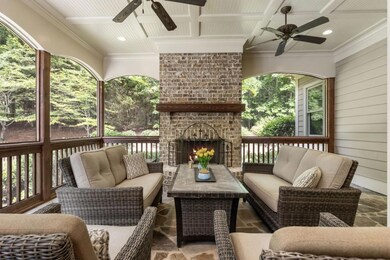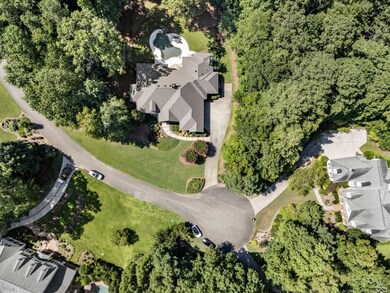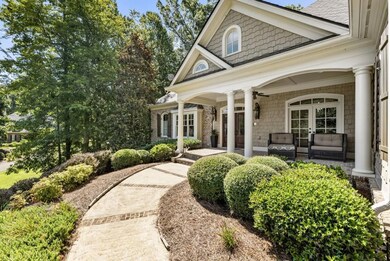6085 Carington Way Cumming, GA 30040
Estimated payment $8,608/month
Highlights
- Home Theater
- Gunite Pool
- Gated Community
- Vickery Creek Middle School Rated A
- Sitting Area In Primary Bedroom
- View of Trees or Woods
About This Home
Welcome to this beautifully updated one level ranch style home that offers walk-out on the main level to your outdoor oasis featuring a gunite sparkling pool, a screened porch, and lots of outdoor entertaining space. This gorgeous home is located in Forsyth county and situated at the end of a quiet cul-de-sac in gated enclave of luxury homes. The charming front porch offers a warm welcome and sets the tone for the comfort and quality found throughout the property. Upon entering through the front door, you are greeted by a formal dining room on your right and a private study on your left, complete with built-in bookcases. This thoughtful layout creates a balanced and inviting entry that leads effortlessly into the main living space. The heart of the home features an open-concept kitchen design with this oversized island that offers seating and open concept. The completely modernized kitchen with all new appliances opens to the living room and screened porch. A centrally located fireplace serves as a warm and welcoming focal point, perfect for both everyday living and entertaining. Just off the kitchen, a screened-in back porch with its own fireplace offers a comfortable outdoor living space that can be enjoyed year-round. The primary suite is a peaceful and well-appointed space. The ensuite bathroom features separate dual vanities, two walk-in closets, and a large walk-in shower. A private bonus room, currently used as a home gym, adds function and flexibility. A second bedroom with ensuite is also located on the main floor. The fully finished basement includes two additional bedrooms, two full bathrooms, one half bathroom, a generous media room, and a wet bar. The lower level offers multiple flexible living spaces ideal for craft room, media space, movie room, ping pong or pool table room perfect for entertaining & hosting guests. Every major system has been thoughtfully updated including pool heater, HVAC, water heaters, roof replaced and freshly painted interior with all bathrooms and the kitchen perfectly updated. Even the garage has been upgraded with the flooring recently completed. This home offers timeless design, modern upgrades, and a serene setting. Minutes to GA 400, and shopping/dining at The Collection, Halcyon, and Avalon. Enjoy living with the convenience of Fowler Park and the Greenway right outside of your community!
Listing Agent
Ansley Real Estate| Christie's International Real Estate License #268117 Listed on: 08/01/2025

Co-Listing Agent
Ansley Real Estate| Christie's International Real Estate License #411545
Home Details
Home Type
- Single Family
Est. Annual Taxes
- $7,598
Year Built
- Built in 2005
Lot Details
- 2.03 Acre Lot
- Property fronts a private road
- Wrought Iron Fence
- Landscaped
- Level Lot
- Irrigation Equipment
- Wooded Lot
- Back Yard Fenced and Front Yard
HOA Fees
- $108 Monthly HOA Fees
Parking
- 3 Car Attached Garage
- Side Facing Garage
- Driveway
Property Views
- Woods
- Pool
Home Design
- Ranch Style House
- Brick Exterior Construction
- Composition Roof
- Cement Siding
- Concrete Perimeter Foundation
- HardiePlank Type
Interior Spaces
- Wet Bar
- Bookcases
- Tray Ceiling
- Cathedral Ceiling
- Ceiling Fan
- Gas Log Fireplace
- Double Pane Windows
- Entrance Foyer
- Family Room with Fireplace
- 3 Fireplaces
- Dining Room Seats More Than Twelve
- Breakfast Room
- Formal Dining Room
- Home Theater
- Bonus Room
- Game Room
- Screened Porch
- Home Gym
Kitchen
- Open to Family Room
- Breakfast Bar
- Double Oven
- Gas Cooktop
- Range Hood
- Microwave
- Dishwasher
- Kitchen Island
- Stone Countertops
- White Kitchen Cabinets
- Disposal
Flooring
- Wood
- Carpet
- Ceramic Tile
Bedrooms and Bathrooms
- Sitting Area In Primary Bedroom
- Oversized primary bedroom
- 4 Bedrooms | 2 Main Level Bedrooms
- Fireplace in Primary Bedroom
- Walk-In Closet
- Dual Vanity Sinks in Primary Bathroom
- Separate Shower in Primary Bathroom
Laundry
- Laundry Room
- Laundry on main level
- Laundry in Kitchen
Finished Basement
- Exterior Basement Entry
- Finished Basement Bathroom
- Natural lighting in basement
Home Security
- Security Gate
- Fire and Smoke Detector
Pool
- Gunite Pool
- Saltwater Pool
Outdoor Features
- Patio
- Outdoor Fireplace
- Rain Gutters
Schools
- Vickery Creek Elementary And Middle School
- West Forsyth High School
Utilities
- Forced Air Zoned Heating and Cooling System
- Dehumidifier
- Humidity Control
- Hot Water Heating System
- Heating System Uses Natural Gas
- 220 Volts
- Gas Water Heater
- Septic Tank
- High Speed Internet
- Cable TV Available
Listing and Financial Details
- Tax Lot 22
- Assessor Parcel Number 083 193
Community Details
Overview
- Providence Plantation Subdivision
Security
- Gated Community
Map
Home Values in the Area
Average Home Value in this Area
Tax History
| Year | Tax Paid | Tax Assessment Tax Assessment Total Assessment is a certain percentage of the fair market value that is determined by local assessors to be the total taxable value of land and additions on the property. | Land | Improvement |
|---|---|---|---|---|
| 2025 | $11,497 | $499,936 | $99,756 | $400,180 |
| 2024 | $11,497 | $480,000 | $95,240 | $384,760 |
| 2023 | $2,503 | $454,740 | $64,960 | $389,780 |
| 2022 | $2,587 | $357,212 | $50,344 | $306,868 |
| 2021 | $2,538 | $357,212 | $50,344 | $306,868 |
| 2020 | $2,509 | $326,628 | $48,720 | $277,908 |
| 2019 | $8,977 | $324,620 | $48,720 | $275,900 |
| 2018 | $8,570 | $309,896 | $48,720 | $261,176 |
| 2017 | $8,293 | $298,820 | $48,720 | $250,100 |
| 2016 | $7,632 | $274,980 | $48,720 | $226,260 |
| 2015 | $7,663 | $275,612 | $53,592 | $222,020 |
| 2014 | $6,693 | $252,828 | $0 | $0 |
Property History
| Date | Event | Price | List to Sale | Price per Sq Ft | Prior Sale |
|---|---|---|---|---|---|
| 09/16/2025 09/16/25 | Price Changed | $1,499,999 | -4.8% | $245 / Sq Ft | |
| 08/01/2025 08/01/25 | For Sale | $1,575,000 | +31.3% | $257 / Sq Ft | |
| 06/14/2023 06/14/23 | Sold | $1,200,000 | 0.0% | $191 / Sq Ft | View Prior Sale |
| 05/08/2023 05/08/23 | Pending | -- | -- | -- | |
| 05/04/2023 05/04/23 | For Sale | $1,200,000 | -- | $191 / Sq Ft |
Purchase History
| Date | Type | Sale Price | Title Company |
|---|---|---|---|
| Quit Claim Deed | -- | None Listed On Document | |
| Quit Claim Deed | -- | None Listed On Document | |
| Special Warranty Deed | $1,200,000 | None Listed On Document | |
| Warranty Deed | -- | -- | |
| Deed | $189,500 | -- |
Mortgage History
| Date | Status | Loan Amount | Loan Type |
|---|---|---|---|
| Previous Owner | $570,000 | No Value Available |
Source: First Multiple Listing Service (FMLS)
MLS Number: 7625383
APN: 083-193
- 6110 Carington Way
- 6225 Oak Valley Ct
- 6410 Oak Valley Dr
- 7270 Margate Ct
- 8010 Wakehurst Place
- Peterson with Basement Plan at Hawthorn
- Peterson Plan at Hawthorn
- Rosalynn with Basement Plan at Hawthorn
- Donington with Basement Plan at Hawthorn
- Parkmont with Basement Plan at Hawthorn
- Rousseau Plan at Hawthorn
- Rhinewood with Basement Plan at Hawthorn
- 4155 Brookview Dr
- 7020 Grassmoor Grange Way
- 7260 Wild Poppy Way
- 4280 Castlewood Rd
- 4705 Randall Walk
- 3915 Dorchester Ln
- 6935 Wakehurst Place
- 7390 Cornflower Ct
- 4260 Essex Pond Way
- 6015 Falls Landing Dr
- 3890 Atlanta Hwy
- 3072 Kentmere Dr
- 3008 Kentmere Dr
- 5620 Falls Landing Dr
- 5405 Falls Landing Dr
- 2871 Cross Creek Dr
- 3095 Carrick Rd
- 5485 Sandstone Ct
- 480 Meadow Hill Dr
- 5150 Adairview Cir
- 4606 Adairview Cir
- 4755 Adairview Cir Unit B
- 5110 Adairview Cir
- 4770 Adairview Cir Unit E
- 4770 Adairview Cir Unit F
- 4770 Adairview Cir Unit B
- 4770 Adairview Cir Unit C
