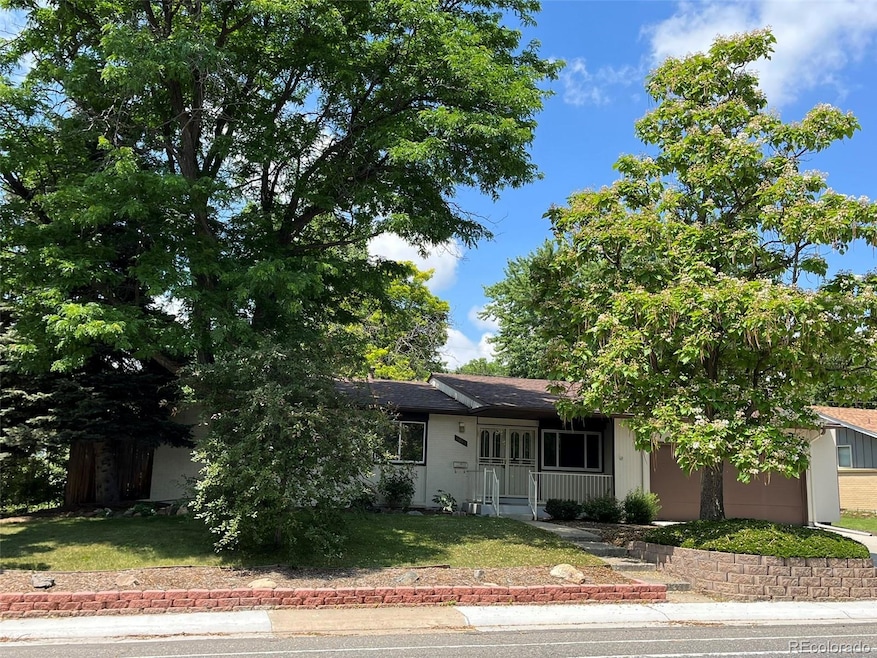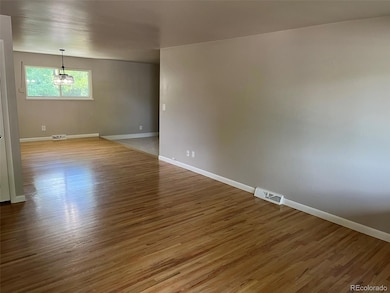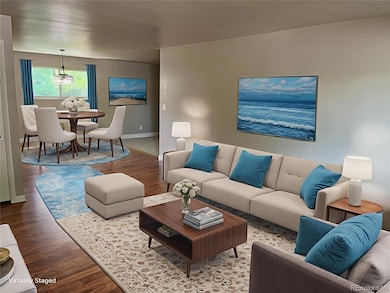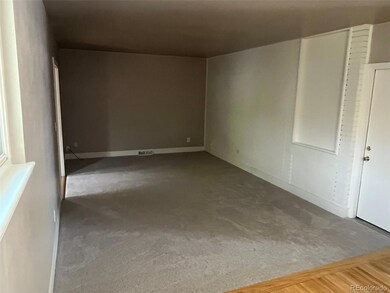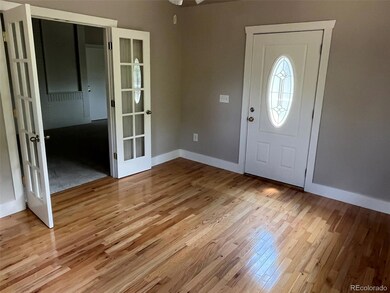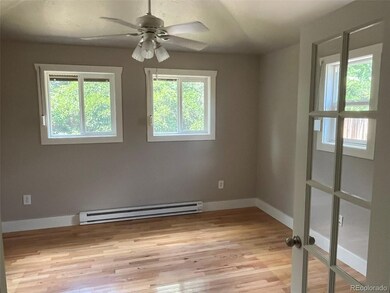6085 Simms St Arvada, CO 80004
Allendale NeighborhoodEstimated payment $3,055/month
Highlights
- Contemporary Architecture
- Bonus Room
- No HOA
- Drake Junior High School Rated A-
- Private Yard
- 2 Car Attached Garage
About This Home
Back on the market - Buyers couldn't sell their home. Great 3 bedroom-2 bathroom ranch style home in the attractive Allendale neighborhood. Recent upgrades which include new paint throughout the interior, new vinyl laminate floor in the kitchen and new carpet in the family room. Also, the old carpet was removed revealing beautiful hardwood floors. This home features a roomy kitchen with lots of oak cabinets for storage, refrigerator, dishwasher, stove, and a small countertop microwave. The bathrooms have recently been updated. The dining area is open to both the living room and the family room. This home has 4 ceiling fans, one in each of the three bedrooms, and one in the bonus room. The bonus room is an addition to the original home and is the only room with radiant heat (no vents coming from the home's furnace). Central A/C and gas forced air heating. Clothes washer and dryer included. The back yard is fully fenced and features mature trees and a patio. All photos with furniture are virtually staged.
Listing Agent
HomeSmart Realty Brokerage Email: jhmacdermott@yahoo.com,303-916-7721 License #40011242 Listed on: 05/01/2025

Home Details
Home Type
- Single Family
Est. Annual Taxes
- $2,512
Year Built
- Built in 1965
Lot Details
- 7,405 Sq Ft Lot
- East Facing Home
- Property is Fully Fenced
- Landscaped
- Front Yard Sprinklers
- Private Yard
Parking
- 2 Car Attached Garage
Home Design
- Contemporary Architecture
- Brick Exterior Construction
- Frame Construction
- Composition Roof
- Wood Siding
Interior Spaces
- 1,638 Sq Ft Home
- 1-Story Property
- Ceiling Fan
- Family Room
- Living Room
- Dining Room
- Bonus Room
- Crawl Space
Kitchen
- Oven
- Range Hood
- Dishwasher
- Disposal
Flooring
- Carpet
- Laminate
- Tile
Bedrooms and Bathrooms
- 3 Main Level Bedrooms
Laundry
- Dryer
- Washer
Home Security
- Carbon Monoxide Detectors
- Fire and Smoke Detector
Schools
- Vanderhoof Elementary School
- Drake Middle School
- Arvada West High School
Utilities
- Forced Air Heating and Cooling System
- Heating System Uses Natural Gas
- Radiant Heating System
- 220 Volts
- 110 Volts
- Gas Water Heater
- Phone Available
- Cable TV Available
Additional Features
- Smoke Free Home
- Patio
Community Details
- No Home Owners Association
- Allendale Subdivision
Listing and Financial Details
- Exclusions: Seller's personal property
- Assessor Parcel Number 064779
Map
Home Values in the Area
Average Home Value in this Area
Tax History
| Year | Tax Paid | Tax Assessment Tax Assessment Total Assessment is a certain percentage of the fair market value that is determined by local assessors to be the total taxable value of land and additions on the property. | Land | Improvement |
|---|---|---|---|---|
| 2024 | $2,515 | $32,632 | $13,387 | $19,245 |
| 2023 | $2,515 | $32,632 | $13,387 | $19,245 |
| 2022 | $1,999 | $27,357 | $10,463 | $16,894 |
| 2021 | $2,032 | $28,144 | $10,764 | $17,380 |
| 2020 | $1,769 | $25,479 | $9,700 | $15,779 |
| 2019 | $2,426 | $25,479 | $9,700 | $15,779 |
| 2018 | $2,142 | $21,878 | $6,855 | $15,023 |
| 2017 | $1,961 | $21,878 | $6,855 | $15,023 |
| 2016 | $1,843 | $19,367 | $5,803 | $13,564 |
| 2015 | $1,615 | $19,367 | $5,803 | $13,564 |
| 2014 | $1,615 | $15,952 | $4,872 | $11,080 |
Property History
| Date | Event | Price | List to Sale | Price per Sq Ft |
|---|---|---|---|---|
| 09/12/2025 09/12/25 | Price Changed | $539,990 | -3.6% | $330 / Sq Ft |
| 08/11/2025 08/11/25 | For Sale | $560,000 | 0.0% | $342 / Sq Ft |
| 07/09/2025 07/09/25 | Pending | -- | -- | -- |
| 07/01/2025 07/01/25 | For Sale | $560,000 | +1.8% | $342 / Sq Ft |
| 06/03/2025 06/03/25 | Off Market | $550,000 | -- | -- |
| 05/14/2025 05/14/25 | Price Changed | $550,000 | -4.3% | $336 / Sq Ft |
| 05/01/2025 05/01/25 | For Sale | $575,000 | -- | $351 / Sq Ft |
Purchase History
| Date | Type | Sale Price | Title Company |
|---|---|---|---|
| Warranty Deed | $191,900 | Stewart Title | |
| Warranty Deed | $191,900 | Stewart Title | |
| Interfamily Deed Transfer | -- | -- |
Mortgage History
| Date | Status | Loan Amount | Loan Type |
|---|---|---|---|
| Open | $121,900 | Purchase Money Mortgage | |
| Closed | $121,900 | Purchase Money Mortgage |
Source: REcolorado®
MLS Number: 8172048
APN: 39-081-09-006
- 5915 Simms St
- 11640 W 62nd Place Unit 203
- 12017 W 58th Place
- 5843 Urban Ct
- 11176 W 62nd Ave
- 11198 W 59th Place
- 6072 Pierson Ct
- 5779 Taft St
- The SIXTEEN Plan at Sabell - Townhomes
- The NINETEEN Plan at Sabell - Townhomes
- 11924 W 57th Dr
- 11944 W 57th Dr
- 5812 Queen St
- 11958 W 57th Place
- 6065 Parfet St
- 6015 Parfet St
- The Bristol Plan at Hillcrest Terrace at Pathway Park
- The Coventry Plan at Hillcrest Terrace at Pathway Park
- 6470 Simms St Unit C
- 5738 Urban Center
- 6097 Quail Ct
- 6068 Vivian Ct
- 12155 W 58th Place
- 6400-6454 Simms St
- 5705 Simms St
- 13501 W 65th Ave
- 10810 W 63rd Ave
- 5905 Nelson Ct
- 6283 Yank Ct
- 6388 Nelson Ct
- 10503 W 62nd Place
- 10400 W 62nd Place
- 10352 W 59th Ave
- 6397 Brooks Dr
- 10149 W 55th Dr Unit 3
- 5534 Lewis St Unit 206
- 11535 W 70th Place
- 6684 Zang Ct
- 7010 Simms St
- 9855 W 59th Ave
