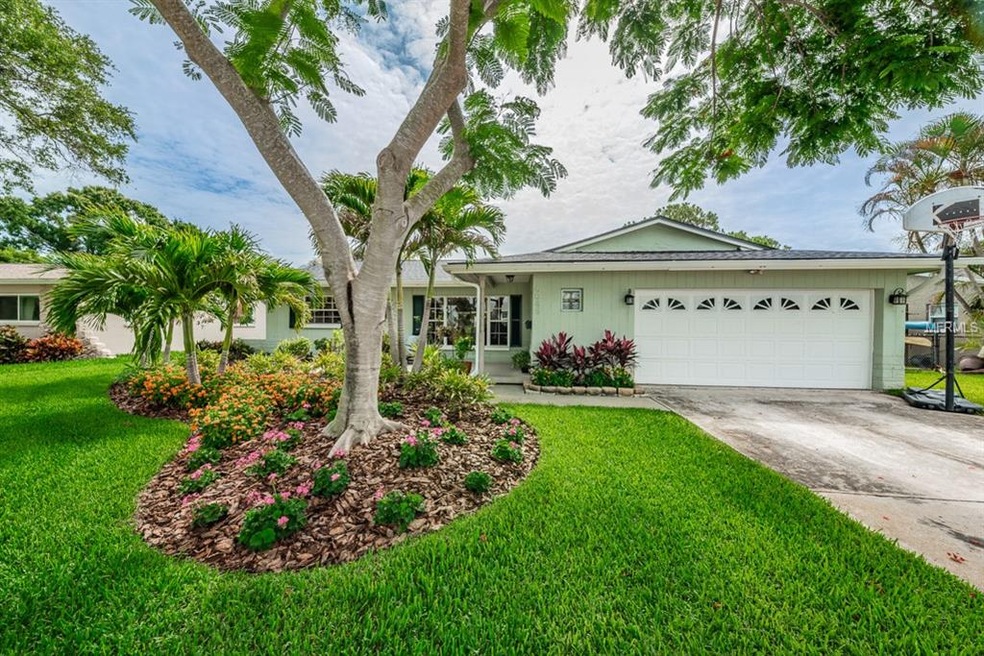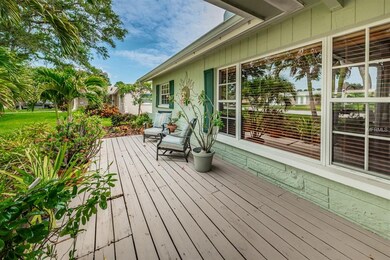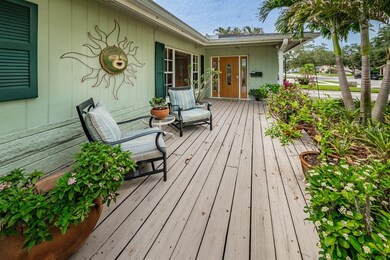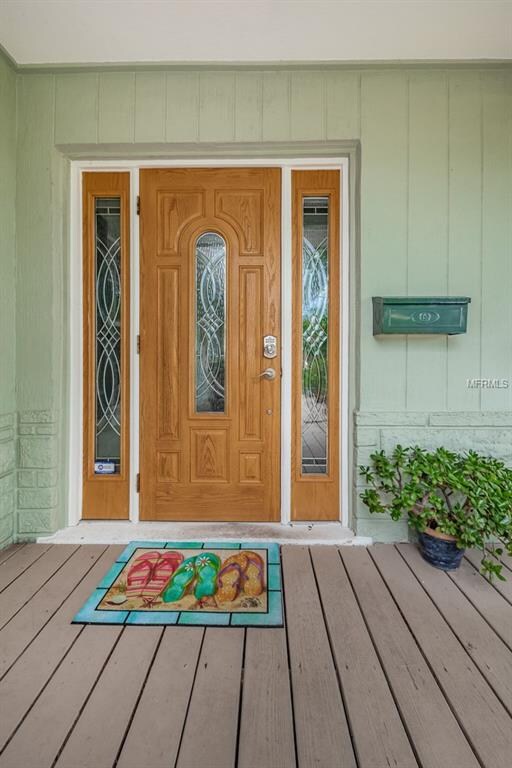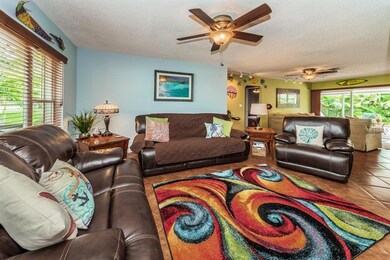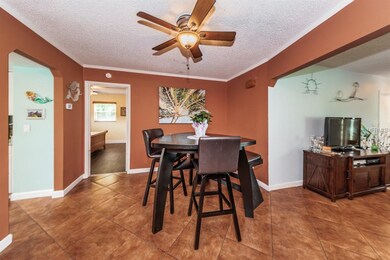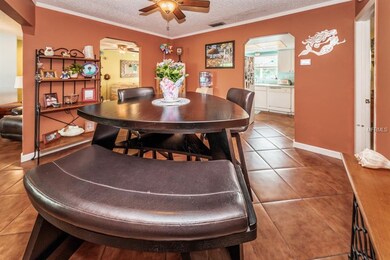
6085 Tanglewood Dr NE Saint Petersburg, FL 33703
Shore Acres NeighborhoodHighlights
- In Ground Pool
- Ranch Style House
- Solid Surface Countertops
- Deck
- Attic
- No HOA
About This Home
As of August 2020Welcome to this lovely residence in beautiful and popular Shore Acres! Lush greenery and colorful flowers enhance the inviting entrance to a home that will spoil you with a great, split bedroom layout, a fine, formal dining area and a living room with ample space that can be separated into a large family room and a roomy formal living area (as it is now). Warm tile floors adorn the main area of this ranch house and stylish rectangular tile flooring can be found in the attractive master suite. The master bathroom has been redone and looks handsome and fresh. Out the back sliders you will revel in the considerable covered patio that adds to the home’s year-round usable living space. And then there is that crisp, sparkling pool with a new pool pump that will help you cool off during hot summer days. The luxuriant backyard truly looks and feels like paradise, a place to nurture and foster peace and happiness after a long day at work. An oversized 2-car garage and a new a/c complete the picture of your new, fabulous home that is within easy distance to downtown St Pete and Tampa, grocery stores, Gateway Mall and restaurants. Come take a look!
Last Agent to Sell the Property
COLDWELL BANKER REALTY License #3058450 Listed on: 05/26/2018

Home Details
Home Type
- Single Family
Est. Annual Taxes
- $2,918
Year Built
- Built in 1973
Lot Details
- 7,741 Sq Ft Lot
- Lot Dimensions are 75x107
- West Facing Home
- Mature Landscaping
- Landscaped with Trees
Parking
- 2 Car Attached Garage
- Garage Door Opener
- Open Parking
Home Design
- Ranch Style House
- Slab Foundation
- Shingle Roof
- Block Exterior
Interior Spaces
- 1,537 Sq Ft Home
- Ceiling Fan
- Window Treatments
- Family Room
- Formal Dining Room
- Attic
Kitchen
- Eat-In Kitchen
- Built-In Oven
- Range
- Dishwasher
- Solid Surface Countertops
- Disposal
Flooring
- Carpet
- Ceramic Tile
Bedrooms and Bathrooms
- 3 Bedrooms
- Split Bedroom Floorplan
- Walk-In Closet
- 2 Full Bathrooms
Laundry
- Laundry in Garage
- Dryer
- Washer
Eco-Friendly Details
- Reclaimed Water Irrigation System
- Gray Water System
Outdoor Features
- In Ground Pool
- Deck
- Covered Patio or Porch
- Rain Gutters
Location
- Flood Zone Lot
- Flood Insurance May Be Required
- City Lot
Utilities
- Central Heating and Cooling System
- Natural Gas Connected
- Gas Water Heater
- Cable TV Available
Community Details
- No Home Owners Association
- Shore Acres Sec 1 Twin Lakes Add Subdivision
Listing and Financial Details
- Down Payment Assistance Available
- Homestead Exemption
- Visit Down Payment Resource Website
- Legal Lot and Block 7 / A
- Assessor Parcel Number 33-30-17-81675-001-0070
Ownership History
Purchase Details
Home Financials for this Owner
Home Financials are based on the most recent Mortgage that was taken out on this home.Purchase Details
Home Financials for this Owner
Home Financials are based on the most recent Mortgage that was taken out on this home.Purchase Details
Purchase Details
Purchase Details
Home Financials for this Owner
Home Financials are based on the most recent Mortgage that was taken out on this home.Similar Homes in Saint Petersburg, FL
Home Values in the Area
Average Home Value in this Area
Purchase History
| Date | Type | Sale Price | Title Company |
|---|---|---|---|
| Warranty Deed | $430,000 | Central Title Services Llc | |
| Warranty Deed | $365,000 | Weiss Title Services Llc | |
| Quit Claim Deed | -- | -- | |
| Warranty Deed | $115,000 | -- | |
| Warranty Deed | $89,100 | -- |
Mortgage History
| Date | Status | Loan Amount | Loan Type |
|---|---|---|---|
| Open | $330,000 | New Conventional | |
| Closed | $300,000 | New Conventional | |
| Previous Owner | $233,100 | New Conventional | |
| Previous Owner | $247,000 | Fannie Mae Freddie Mac | |
| Previous Owner | $79,500 | Credit Line Revolving | |
| Previous Owner | $72,000 | Credit Line Revolving | |
| Previous Owner | $152,000 | Unknown | |
| Previous Owner | $88,983 | FHA |
Property History
| Date | Event | Price | Change | Sq Ft Price |
|---|---|---|---|---|
| 08/11/2020 08/11/20 | Sold | $430,000 | +1.2% | $280 / Sq Ft |
| 07/10/2020 07/10/20 | Pending | -- | -- | -- |
| 07/06/2020 07/06/20 | For Sale | $424,900 | +16.4% | $276 / Sq Ft |
| 07/03/2018 07/03/18 | Sold | $365,000 | -2.7% | $237 / Sq Ft |
| 05/29/2018 05/29/18 | Pending | -- | -- | -- |
| 05/26/2018 05/26/18 | For Sale | $375,000 | -- | $244 / Sq Ft |
Tax History Compared to Growth
Tax History
| Year | Tax Paid | Tax Assessment Tax Assessment Total Assessment is a certain percentage of the fair market value that is determined by local assessors to be the total taxable value of land and additions on the property. | Land | Improvement |
|---|---|---|---|---|
| 2024 | $7,245 | $423,598 | -- | -- |
| 2023 | $7,245 | $407,344 | $0 | $0 |
| 2022 | $7,070 | $395,480 | $214,339 | $181,141 |
| 2021 | $6,683 | $317,934 | $0 | $0 |
| 2020 | $6,193 | $289,566 | $0 | $0 |
| 2019 | $6,487 | $300,936 | $143,299 | $157,637 |
| 2018 | $2,953 | $178,236 | $0 | $0 |
| 2017 | $2,918 | $174,570 | $0 | $0 |
| 2016 | $2,883 | $170,979 | $0 | $0 |
| 2015 | $2,924 | $169,790 | $0 | $0 |
| 2014 | $2,905 | $168,442 | $0 | $0 |
Agents Affiliated with this Home
-
Jack Cleary

Seller's Agent in 2020
Jack Cleary
CENTURY 21 LISTSMART
(727) 248-7258
2 in this area
92 Total Sales
-
Brad Bess

Buyer's Agent in 2020
Brad Bess
COLDWELL BANKER REALTY
(727) 324-3077
4 in this area
160 Total Sales
-
Gabriela Raimander

Seller's Agent in 2018
Gabriela Raimander
COLDWELL BANKER REALTY
(727) 422-1743
1 in this area
33 Total Sales
Map
Source: Stellar MLS
MLS Number: U8005332
APN: 33-30-17-81675-001-0070
- 6040 Denver St NE
- 6035 19th St NE
- 6151 Bayou Grande Blvd NE
- 6001 19th St NE
- 6010 Bayou Grande Blvd NE
- 5920 Denver St NE
- 5921 Denver St NE
- 5925 18th St NE
- 5820 Denver St NE
- 5830 Venetian Blvd NE
- 6041 16th Ln NE
- 6332 Tanglewood Dr NE
- 5731 Denver St NE
- 5924 16th Ln NE
- 1901 Ohio Ave NE
- 5611 Venetian Blvd NE
- 5730 16th Ln NE
- 5523 18th St NE
- 6627 Bayou Grande Blvd NE
- 5500 Bayou Grande Blvd NE
