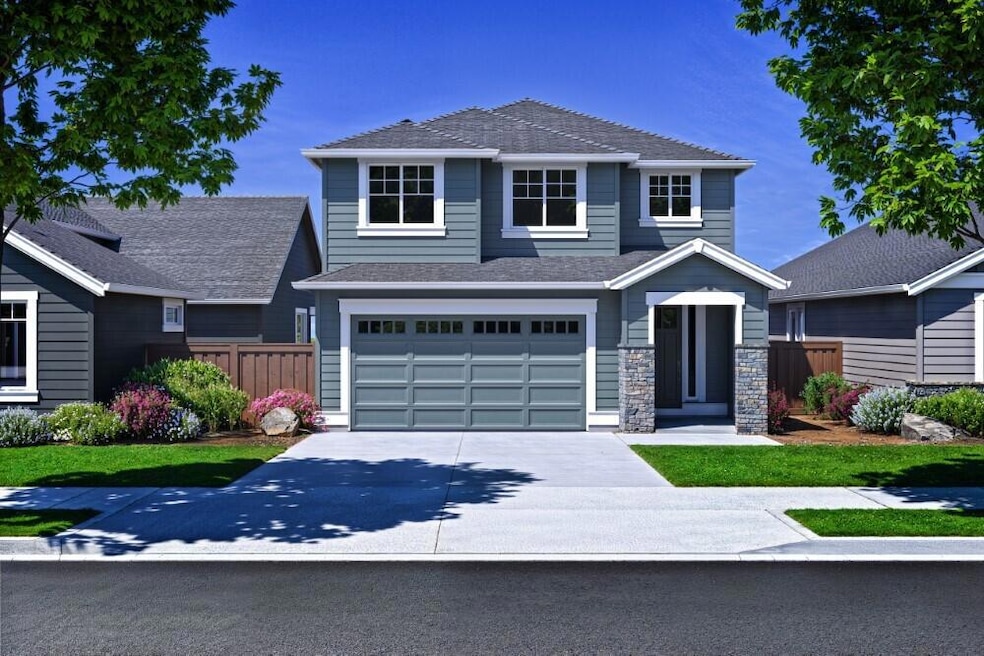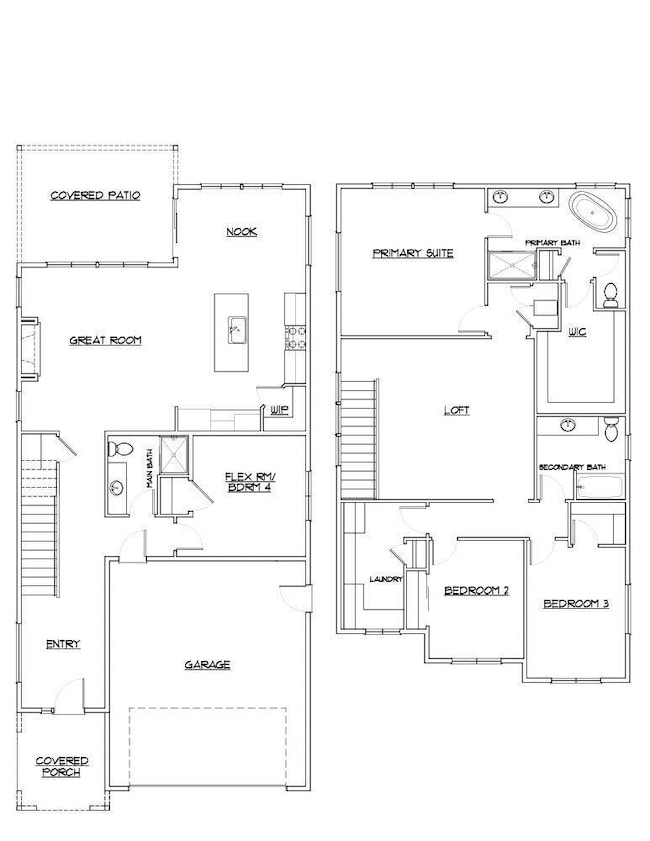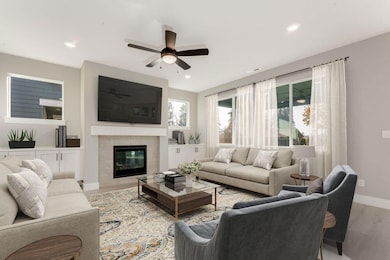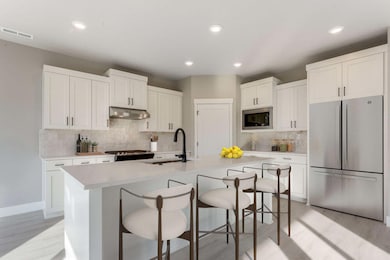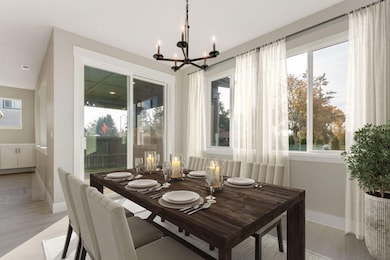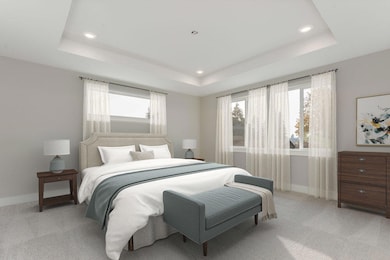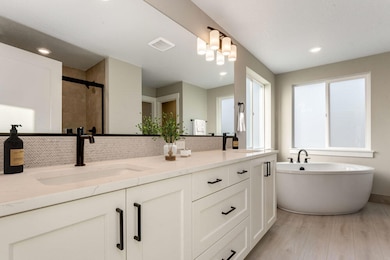Estimated payment $4,477/month
Highlights
- Fitness Center
- Open Floorplan
- Clubhouse
- New Construction
- Craftsman Architecture
- Freestanding Bathtub
About This Home
Check out this upgraded Benjamin floor plan on Lot 184 with an estimated completion of January—featuring quartz countertops, wood composition flooring, tile backsplash in the kitchen and baths, a gas fireplace, pantry, tankless water heater, and A/C. Interior upgrades include 8' entry doors on the main level, cabinets flanking the fireplace, wood shelving throughout, a silgranit kitchen sink, added laundry cabinetry with a laundry sink, and more. Thoughtfully designed with a bedroom and full bath on the main level, spacious great room, large loft, and a luxurious primary suite offering a freestanding soaking tub, dual vanities, and walk-in closet. Located in Easton, a master-planned community in SE Bend with future amenities including retail, parks, pools, a gym, and more. Enjoy comfort, convenience, and lifestyle in one of Bend's most exciting new neighborhoods. Photos are of a similar model; floor plan, colors, and finishes may vary.
Listing Agent
Pahlisch Real Estate, Inc. License #201240569 Listed on: 07/19/2025
Home Details
Home Type
- Single Family
Est. Annual Taxes
- $500
Year Built
- Built in 2025 | New Construction
Lot Details
- 4,356 Sq Ft Lot
- Fenced
- Landscaped
- Front Yard Sprinklers
- Sprinklers on Timer
- Property is zoned RS, RS
HOA Fees
- $138 Monthly HOA Fees
Parking
- 2 Car Attached Garage
- Garage Door Opener
Home Design
- Craftsman Architecture
- Traditional Architecture
- Stem Wall Foundation
- Composition Roof
- Double Stud Wall
Interior Spaces
- 2,590 Sq Ft Home
- 2-Story Property
- Open Floorplan
- Ceiling Fan
- Gas Fireplace
- Double Pane Windows
- Low Emissivity Windows
- Vinyl Clad Windows
- Great Room with Fireplace
- Loft
- Neighborhood Views
- Laundry Room
Kitchen
- Eat-In Kitchen
- Oven
- Range with Range Hood
- Microwave
- Dishwasher
- Kitchen Island
- Solid Surface Countertops
- Disposal
Flooring
- Carpet
- Vinyl
Bedrooms and Bathrooms
- 4 Bedrooms
- Linen Closet
- Walk-In Closet
- 3 Full Bathrooms
- Double Vanity
- Freestanding Bathtub
- Soaking Tub
- Bathtub Includes Tile Surround
Home Security
- Surveillance System
- Smart Thermostat
- Carbon Monoxide Detectors
- Fire and Smoke Detector
Outdoor Features
- Covered Patio or Porch
Schools
- Silver Rail Elementary School
- High Desert Middle School
- Caldera High School
Utilities
- Forced Air Heating and Cooling System
- Heating System Uses Natural Gas
- Natural Gas Connected
- Tankless Water Heater
- Cable TV Available
Listing and Financial Details
- Exclusions: Refrigerator, washer, dryer, blinds, backyard landscaping
- Assessor Parcel Number 291211
- Tax Block 184
Community Details
Overview
- Built by Pahlisch Homes Inc
- Easton Subdivision
- On-Site Maintenance
- Maintained Community
Amenities
- Clubhouse
Recreation
- Fitness Center
- Community Pool
- Park
- Trails
- Snow Removal
Map
Home Values in the Area
Average Home Value in this Area
Property History
| Date | Event | Price | List to Sale | Price per Sq Ft |
|---|---|---|---|---|
| 07/21/2025 07/21/25 | Price Changed | $813,565 | +3.0% | $314 / Sq Ft |
| 07/19/2025 07/19/25 | For Sale | $789,900 | -- | $305 / Sq Ft |
Source: Oregon Datashare
MLS Number: 220206157
- 60855 SE Epic Place
- 60852 SE Epic Place
- 61051 SE Ledger Ln
- 60858 SE Barstow Place
- 60854 SE Barstow Place
- 60951 SE Apollo Place
- 60943 SE Apollo Place
- 60944 SE Apollo Place
- 20722 SE Scout Place
- 20726 SE Scout Place
- 20716 SE Scout Place
- 20720 SE Scout Place
- 20728 SE Scout Place
- 20718 SE Scout Place
- 20724 SE Scout Place
- 20890 SE Denver Dr
- 20889 SE Caldera Dr
- 20893 SE Caldera Dr
- 20891 SE Caldera Dr
- 61050 SE Decker Place
- 20512 Whitstone Cir
- 61507 White Tail St
- 61560 Aaron Way
- 61489 SE Luna Place
- 21244 SE Pelee Dr
- 339 SE Reed Market Rd
- 373 SE Reed Market Rd
- 525 SE Gleneden Place Unit ID1330994P
- 20174 Reed Ln
- 61158 Kepler St Unit A
- 1636 SE Virginia Rd
- 440 NE Dekalb St
- 600 NE 12th St
- 310 SW Industrial Way
- 954 SW Emkay Dr
- 2001 NE Linnea Dr
- 21255 E Highway 20
- 2020 NE Linnea Dr
- 801 SW Bradbury Way
- 515 NE Aurora Ave
