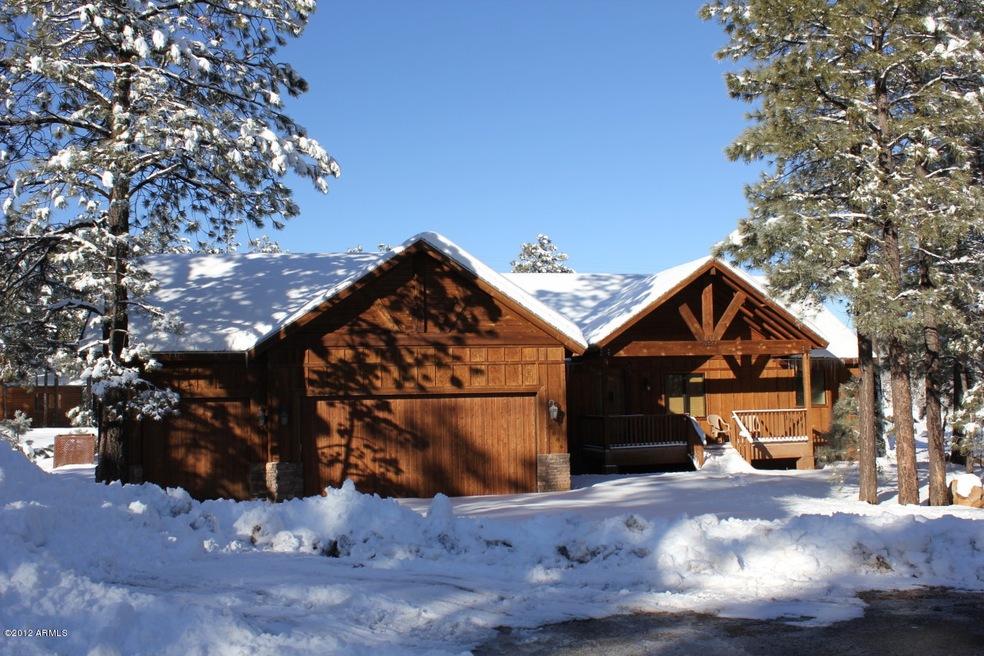
6086 Coconino Cir Pinetop, AZ 85935
Highlights
- Fitness Center
- Fireplace in Primary Bedroom
- Wood Flooring
- Clubhouse
- Vaulted Ceiling
- 4-minute walk to Pinetop Lakes Recreation Center
About This Home
As of July 2025Located in Bent Oak, nestled between Pinetop CC & Pinetop Lakes. Very close to PL Recreation Ctr. Beautiful custom home with rustic board & batt siding, cultured rock accents, large decks, alder cabinetry with granite tops, ss appliances, oak flooring, stain grade trim, soid core knotty alder doors, two gas fireplaces, wood blinds on all windows, each bedroom has walk-in closet.
Last Agent to Sell the Property
Frank M. Smith & Associates, Inc. License #BR101906000 Listed on: 04/17/2012
Last Buyer's Agent
Non-MLS Agent
Non-MLS Office
Home Details
Home Type
- Single Family
Est. Annual Taxes
- $3,585
Year Built
- Built in 2009
Home Design
- Wood Frame Construction
- Composition Shingle Roof
- Stone Siding
- Siding
Interior Spaces
- 2,087 Sq Ft Home
- Vaulted Ceiling
- Gas Fireplace
- Living Room with Fireplace
- Combination Dining and Living Room
Kitchen
- Breakfast Bar
- Gas Oven or Range
- Built-In Microwave
- Dishwasher
- Granite Countertops
- Disposal
Flooring
- Wood
- Carpet
- Tile
Bedrooms and Bathrooms
- 3 Bedrooms
- Primary Bedroom on Main
- Fireplace in Primary Bedroom
- Walk-In Closet
- Primary Bathroom is a Full Bathroom
- Dual Vanity Sinks in Primary Bathroom
- Separate Shower in Primary Bathroom
Laundry
- Laundry in unit
- Dryer
- Washer
Parking
- 3 Car Garage
- Garage Door Opener
Utilities
- Refrigerated Cooling System
- Heating System Uses Natural Gas
- High Speed Internet
- Cable TV Available
Additional Features
- No Interior Steps
- Covered patio or porch
- Cul-De-Sac
Community Details
Overview
- $2,446 per year Dock Fee
- Pinetop Lakes HOA
- Built by Brock Development
Amenities
- Clubhouse
- Theater or Screening Room
Recreation
- Tennis Courts
- Handball Court
- Community Playground
- Fitness Center
- Community Pool
- Community Spa
Ownership History
Purchase Details
Home Financials for this Owner
Home Financials are based on the most recent Mortgage that was taken out on this home.Purchase Details
Purchase Details
Home Financials for this Owner
Home Financials are based on the most recent Mortgage that was taken out on this home.Purchase Details
Purchase Details
Similar Homes in the area
Home Values in the Area
Average Home Value in this Area
Purchase History
| Date | Type | Sale Price | Title Company |
|---|---|---|---|
| Warranty Deed | $723,000 | Lawyers Title | |
| Interfamily Deed Transfer | -- | None Available | |
| Cash Sale Deed | $260,000 | Lawyers Title Of Arizona Inc | |
| Warranty Deed | -- | First American Title | |
| Warranty Deed | $47,300 | Transnation Title |
Mortgage History
| Date | Status | Loan Amount | Loan Type |
|---|---|---|---|
| Previous Owner | $200,000 | Unknown |
Property History
| Date | Event | Price | Change | Sq Ft Price |
|---|---|---|---|---|
| 07/15/2025 07/15/25 | Sold | $723,000 | -0.8% | $346 / Sq Ft |
| 05/18/2025 05/18/25 | Pending | -- | -- | -- |
| 05/07/2025 05/07/25 | For Sale | $728,850 | +180.3% | $349 / Sq Ft |
| 07/12/2012 07/12/12 | Sold | $260,000 | 0.0% | $125 / Sq Ft |
| 07/12/2012 07/12/12 | Sold | $260,000 | -13.0% | $125 / Sq Ft |
| 06/25/2012 06/25/12 | Pending | -- | -- | -- |
| 04/17/2012 04/17/12 | For Sale | $298,850 | -- | $143 / Sq Ft |
Tax History Compared to Growth
Tax History
| Year | Tax Paid | Tax Assessment Tax Assessment Total Assessment is a certain percentage of the fair market value that is determined by local assessors to be the total taxable value of land and additions on the property. | Land | Improvement |
|---|---|---|---|---|
| 2026 | $3,585 | -- | -- | -- |
| 2025 | $3,439 | $59,762 | $4,688 | $55,074 |
| 2024 | $3,127 | $56,160 | $4,688 | $51,472 |
| 2023 | $3,439 | $44,596 | $3,750 | $40,846 |
| 2022 | $3,127 | $0 | $0 | $0 |
| 2021 | $3,408 | $0 | $0 | $0 |
| 2020 | $3,491 | $0 | $0 | $0 |
| 2019 | $3,562 | $0 | $0 | $0 |
| 2018 | $3,470 | $0 | $0 | $0 |
| 2017 | $3,554 | $0 | $0 | $0 |
| 2016 | $3,190 | $0 | $0 | $0 |
| 2015 | $2,944 | $22,682 | $4,000 | $18,682 |
Agents Affiliated with this Home
-

Seller's Agent in 2025
Alison Stewart
Frank M. Smith & Associates - Main
(928) 242-1826
87 Total Sales
-

Buyer's Agent in 2025
Beverly Best
West USA Realty - Pinetop
(928) 242-9747
520 Total Sales
-
H
Buyer Co-Listing Agent in 2025
Hannah Zachman
West USA Realty - Pinetop
(602) 942-4200
128 Total Sales
-
T
Buyer's Agent in 2012
TERRI RATHBUN
Frank M. Smith & Associates - Main
-
N
Buyer's Agent in 2012
Non-MLS Agent
Non-MLS Office
Map
Source: Arizona Regional Multiple Listing Service (ARMLS)
MLS Number: 4746125
APN: 411-94-043
- 5990 N Whistle Stop Loop
- 5829 Buck Springs Rd
- 3231 Turkey Track Rd
- 6233 Wild Rose Cir
- 2800 Oak Cir
- 6197 Tonto Trail
- 3586 Blacksmith Trail
- 6229 Tonto Trail
- 6487 Tall Pine Dr
- 2511 Black Bear Ln
- 2494 Lupine Cir
- 6578 Pinto Cir
- 3632 W Bermuda Cir
- 3721 W Bermuda Cir
- 2413 Lupine Cir
- 3834 Turkey Track Rd
- 3844 E Bermuda Cir
- 5963 Anvil Cir
- 5151 Saddle Strap Way Unit 44
- 5151 Saddle Strap Way






