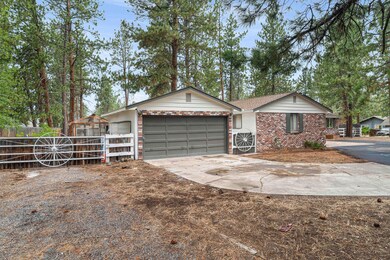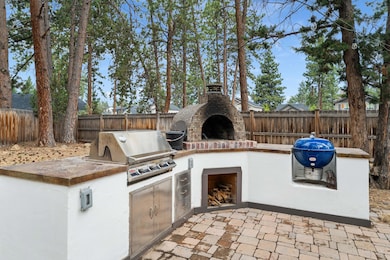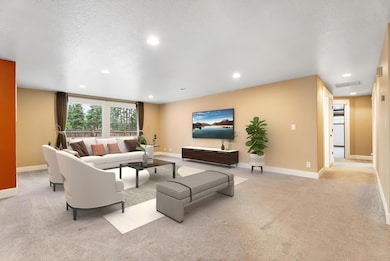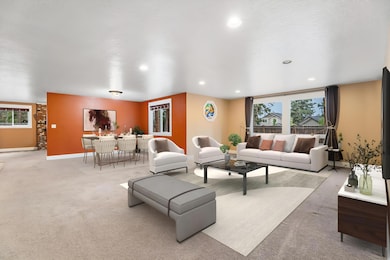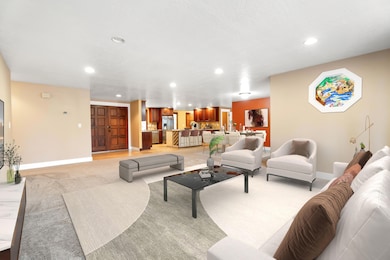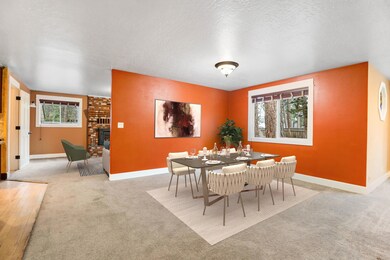60889 Parrell Rd Bend, OR 97702
Southeast Bend NeighborhoodEstimated payment $3,940/month
Highlights
- Greenhouse
- RV Access or Parking
- Ranch Style House
- Second Garage
- Open Floorplan
- Wood Flooring
About This Home
Live the Bend lifestyle with space to stretch out! This well-appointed ranch-style home sits on over half an acre, offering the rare combination of privacy and proximity. Just minutes from Bend's best shopping, dining, medical services, and outdoor recreation, the location can't be beat. A brand-new neighborhood gem—Little Fawn Park—is also within easy walking distance, perfect for morning strolls, playtime, or picnics. Inside, enjoy 3 bedrooms, 2.5 bathrooms, a spacious living room, and a separate family room—perfect for relaxing or entertaining. The 18' x 24' shop adds incredible versatility for hobbies, storage, or creative projects. It's fully equipped with a 100-amp service, a 50-amp 240V receptacle, plumbing for air, and a dust collection system—ready for serious work or play. Outside, unwind on the back patio featuring a complete outdoor kitchen and a natural gas fire pit—ideal for entertaining year-round.
Listing Agent
Relevant Real Estate LLC Brokerage Phone: 541-848-0715 License #201251545 Listed on: 05/24/2025
Home Details
Home Type
- Single Family
Est. Annual Taxes
- $4,146
Year Built
- Built in 1971
Lot Details
- 0.51 Acre Lot
- Fenced
- Zoning described as RS
Parking
- 4 Car Garage
- Second Garage
- Garage Door Opener
- Gravel Driveway
- RV Access or Parking
Home Design
- Ranch Style House
- Stem Wall Foundation
- Composition Roof
Interior Spaces
- 2,135 Sq Ft Home
- Open Floorplan
- Gas Fireplace
- Double Pane Windows
- Vinyl Clad Windows
- Aluminum Window Frames
- Family Room with Fireplace
Kitchen
- Breakfast Bar
- Range
- Microwave
- Dishwasher
- Kitchen Island
- Granite Countertops
- Disposal
Flooring
- Wood
- Carpet
- Tile
Bedrooms and Bathrooms
- 3 Bedrooms
- Linen Closet
- Walk-In Closet
- Bidet
- Bathtub with Shower
Home Security
- Surveillance System
- Carbon Monoxide Detectors
- Fire and Smoke Detector
Outdoor Features
- Patio
- Outdoor Kitchen
- Fire Pit
- Greenhouse
- Separate Outdoor Workshop
- Shed
- Built-In Barbecue
Schools
- R E Jewell Elementary School
- High Desert Middle School
- Caldera High School
Utilities
- Cooling Available
- Forced Air Heating System
- Heating System Uses Natural Gas
- Heat Pump System
- Water Heater
Community Details
- No Home Owners Association
- Ince Subdivision
Listing and Financial Details
- Exclusions: Washer, dryer.
- Assessor Parcel Number 162679
Map
Home Values in the Area
Average Home Value in this Area
Tax History
| Year | Tax Paid | Tax Assessment Tax Assessment Total Assessment is a certain percentage of the fair market value that is determined by local assessors to be the total taxable value of land and additions on the property. | Land | Improvement |
|---|---|---|---|---|
| 2025 | $4,146 | $245,370 | -- | -- |
| 2024 | $3,989 | $238,230 | -- | -- |
| 2023 | $3,698 | $231,300 | $0 | $0 |
| 2022 | $3,450 | $218,030 | $0 | $0 |
| 2021 | $3,455 | $211,680 | $0 | $0 |
| 2020 | $3,278 | $211,680 | $0 | $0 |
| 2019 | $3,187 | $205,520 | $0 | $0 |
| 2018 | $3,097 | $199,540 | $0 | $0 |
| 2017 | $3,072 | $193,730 | $0 | $0 |
| 2016 | $2,933 | $188,090 | $0 | $0 |
| 2015 | $2,854 | $182,620 | $0 | $0 |
| 2014 | $2,772 | $177,310 | $0 | $0 |
Property History
| Date | Event | Price | List to Sale | Price per Sq Ft |
|---|---|---|---|---|
| 01/25/2026 01/25/26 | Pending | -- | -- | -- |
| 01/08/2026 01/08/26 | Price Changed | $699,900 | -2.8% | $328 / Sq Ft |
| 11/05/2025 11/05/25 | Price Changed | $720,000 | -0.7% | $337 / Sq Ft |
| 09/26/2025 09/26/25 | Price Changed | $725,000 | -2.0% | $340 / Sq Ft |
| 08/27/2025 08/27/25 | Price Changed | $739,900 | -1.3% | $347 / Sq Ft |
| 06/24/2025 06/24/25 | Price Changed | $749,900 | -1.3% | $351 / Sq Ft |
| 06/11/2025 06/11/25 | Price Changed | $759,900 | -1.9% | $356 / Sq Ft |
| 05/24/2025 05/24/25 | For Sale | $774,900 | -- | $363 / Sq Ft |
Purchase History
| Date | Type | Sale Price | Title Company |
|---|---|---|---|
| Bargain Sale Deed | -- | -- | |
| Warranty Deed | $21,000 | Western Title & Escrow | |
| Deed In Lieu Of Foreclosure | -- | None Available | |
| Warranty Deed | $385,000 | Amerititle | |
| Interfamily Deed Transfer | -- | None Available | |
| Interfamily Deed Transfer | -- | None Available | |
| Personal Reps Deed | $420,000 | Amerititle |
Mortgage History
| Date | Status | Loan Amount | Loan Type |
|---|---|---|---|
| Previous Owner | $300,000 | Unknown | |
| Previous Owner | $336,000 | Unknown |
Source: Oregon Datashare
MLS Number: 220202586
APN: 162679
- 61194 Geary Dr
- 60808 Sawtooth Mountain Ln
- 61150 Geary Dr
- 60291 Addie Triplett Loop
- 60208 Rolled Rock Way
- 61014 SE Geary Dr
- 20176 Hawes Ln
- 60523 SE Hedgewood Ln
- 60999 Sugarbush Ln
- 61022 Parrell Rd
- 60929 Alpine Dr
- 61060 Kings Ln Unit 121
- 61060 Kings Ln Unit 106
- 19930 Limelight Dr Unit 421
- 60749 Willow Creek Loop
- 60733 Willow Creek Loop
- 60931 Aspen Dr
- 60890 Alpine Dr
- 60716 Willow Creek Loop
- 61040 S Queens Dr Unit 18
Ask me questions while you tour the home.

