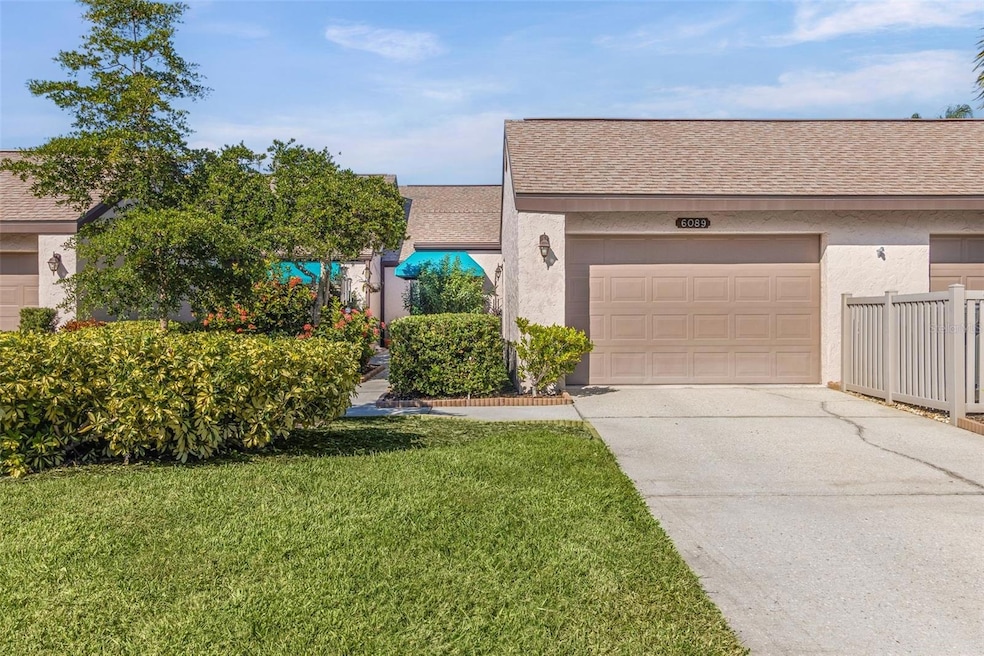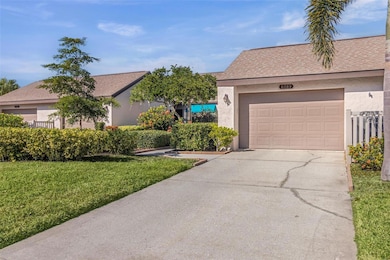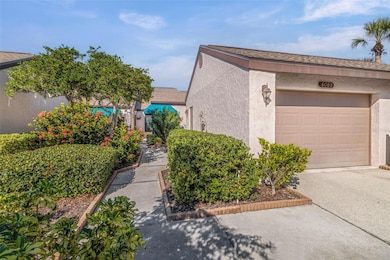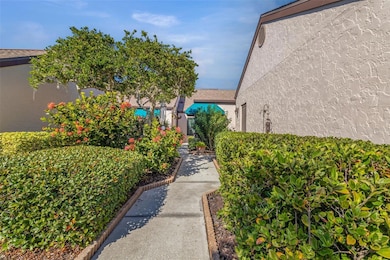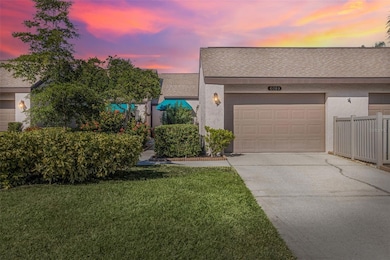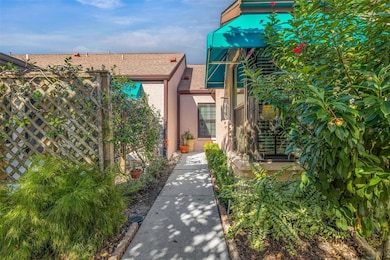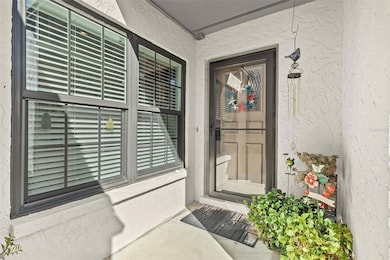6089 Clubside Dr Sarasota, FL 34243
Palm Aire Country Club NeighborhoodEstimated payment $2,604/month
Highlights
- Golf Course Community
- Golf Course View
- Sun or Florida Room
- Robert E. Willis Elementary School Rated A-
- Vaulted Ceiling
- Solid Surface Countertops
About This Home
Welcome to this pristine and impeccably maintained 3-bedroom condo in Clubside at Palm-Aire Golf & Country Club, featuring the highly sought-after Greenhouse floorplan. Designed for light, comfort, and effortless living, this open and spacious layout showcases vaulted ceilings, a bright and well appointed kitchen, and a generous dining area and living room that invites the outdoors in. Two private patios—one off the main living area and another off the primary suite—create ideal spots to unwind while enjoying serene views of the freshly re-sodded, lush golf course. After a day on the greens, residents can relax at the community pool and hot tub, just moments from your doorstep.
This home offers truly low-maintenance living, enhanced by a brand-new, top-of-the-line HVAC system with all new ductwork for years of worry-free comfort. Additional peace of mind comes from PGT hurricane-impact windows throughout the home. Palm-Aire Golf & Country Club features two championship 18-hole courses and voluntary memberships with access to a state-of-the-art fitness center, pickleball courts, social spaces, Jr. Olympic sized pool, tennis courts, and more.
Situated minutes from University Town Center shopping and dining, Sarasota-Bradenton International Airport, downtown Sarasota, and the sandy shores of Lido Key Beach, this condo embodies convenience, comfort, and the Florida lifestyle at its finest.
Listing Agent
COLDWELL BANKER REALTY Brokerage Phone: 941-383-6411 License #3515175 Listed on: 11/26/2025

Property Details
Home Type
- Condominium
Est. Annual Taxes
- $1,789
Year Built
- Built in 1985
Lot Details
- South Facing Home
- Irrigation Equipment
HOA Fees
- $475 Monthly HOA Fees
Parking
- 2 Car Attached Garage
Home Design
- Entry on the 1st floor
- Slab Foundation
- Shingle Roof
- Block Exterior
- Stucco
Interior Spaces
- 1,493 Sq Ft Home
- 1-Story Property
- Vaulted Ceiling
- Ceiling Fan
- Window Treatments
- Sliding Doors
- Combination Dining and Living Room
- Sun or Florida Room
- Golf Course Views
Kitchen
- Range
- Microwave
- Freezer
- Dishwasher
- Solid Surface Countertops
Flooring
- Carpet
- Ceramic Tile
Bedrooms and Bathrooms
- 3 Bedrooms
- 2 Full Bathrooms
Laundry
- Laundry Room
- Dryer
- Washer
Outdoor Features
- Enclosed Patio or Porch
- Exterior Lighting
Utilities
- Central Heating and Cooling System
- Thermostat
- Electric Water Heater
- Cable TV Available
Listing and Financial Details
- Visit Down Payment Resource Website
- Assessor Parcel Number 2051752703
Community Details
Overview
- Association fees include cable TV, pool, insurance, internet, maintenance structure, ground maintenance, pest control, recreational facilities, trash
- Ami Association, Phone Number (941) 359-1134
- Clubside At Palm Aire Community
- Clubside At Palm Aire I & II Subdivision
- The community has rules related to deed restrictions, allowable golf cart usage in the community
Recreation
- Golf Course Community
- Community Pool
- Tennis Courts
Pet Policy
- Pets Allowed
Map
Home Values in the Area
Average Home Value in this Area
Tax History
| Year | Tax Paid | Tax Assessment Tax Assessment Total Assessment is a certain percentage of the fair market value that is determined by local assessors to be the total taxable value of land and additions on the property. | Land | Improvement |
|---|---|---|---|---|
| 2025 | $1,789 | $158,064 | -- | -- |
| 2024 | $1,789 | $153,609 | -- | -- |
| 2023 | $1,739 | $149,135 | $0 | $0 |
| 2022 | $1,817 | $144,791 | $0 | $0 |
| 2021 | $1,724 | $140,574 | $0 | $0 |
| 2020 | $1,767 | $138,633 | $0 | $0 |
| 2019 | $1,727 | $135,516 | $0 | $0 |
| 2018 | $1,707 | $132,989 | $0 | $0 |
| 2017 | $1,578 | $130,254 | $0 | $0 |
| 2016 | $1,564 | $127,575 | $0 | $0 |
| 2015 | $1,569 | $126,688 | $0 | $0 |
| 2014 | $1,569 | $125,683 | $0 | $0 |
| 2013 | $1,544 | $123,826 | $0 | $0 |
Property History
| Date | Event | Price | List to Sale | Price per Sq Ft |
|---|---|---|---|---|
| 11/26/2025 11/26/25 | For Sale | $375,000 | -- | $251 / Sq Ft |
Purchase History
| Date | Type | Sale Price | Title Company |
|---|---|---|---|
| Interfamily Deed Transfer | -- | Attorney |
Source: Stellar MLS
MLS Number: A4673466
APN: 20517-5270-3
- 5956 Clubside Dr Unit 7651
- 6085 Clubside Dr Unit 7682
- 5941 Clubside Dr Unit 7646
- 6174 Misty Oaks Dr
- 6103 Clubside Dr
- 5689 Gardens Dr Unit 102
- 6221 Timber Lake Dr Unit C10
- 6271 Timber Lake Dr Unit G6
- 6211 Timber Lake Dr Unit B4
- 5785 Gardens Dr Unit 204
- 6261 Timber Lake Dr Unit F6
- 8202 Abingdon Ct
- 8114 Villa Grande Ct
- 8168 Villa Grande Ct
- 5508 Napa Dr
- 5720 Timber Lake Cir
- 5508 83rd Terrace E
- 5508 Gardens Dr
- 7861 Pine Trace Dr Unit 7861
- 5427 Napa Dr
- 6041 Clubside Dr
- 6104 Turnbury Park Dr
- 6211 Timber Lake Dr Unit B9
- 6191 Timber Lake Dr Unit A11
- 6211 Timber Lake Dr Unit B6
- 6281 Timber Lake Dr Unit H6
- 5662 Gardens Dr Unit 104
- 8119 Villa Grande Ct
- 5644 Gardens Dr Unit 102
- 8208 Villa Grande Ct
- 5509 83rd Terrace E
- 8445 Gardens Cir
- 6110 Country Club Way Unit 201
- 7947 Whitebridge Glen
- 7960 Hampton Ct
- 7848 Eagle Creek Dr Unit 7848
- 7842 Eagle Creek Dr
- 7816 Palm Aire Ln Unit 7816
- 7911 Whitebridge Glen
- 6077 Marella Dr
