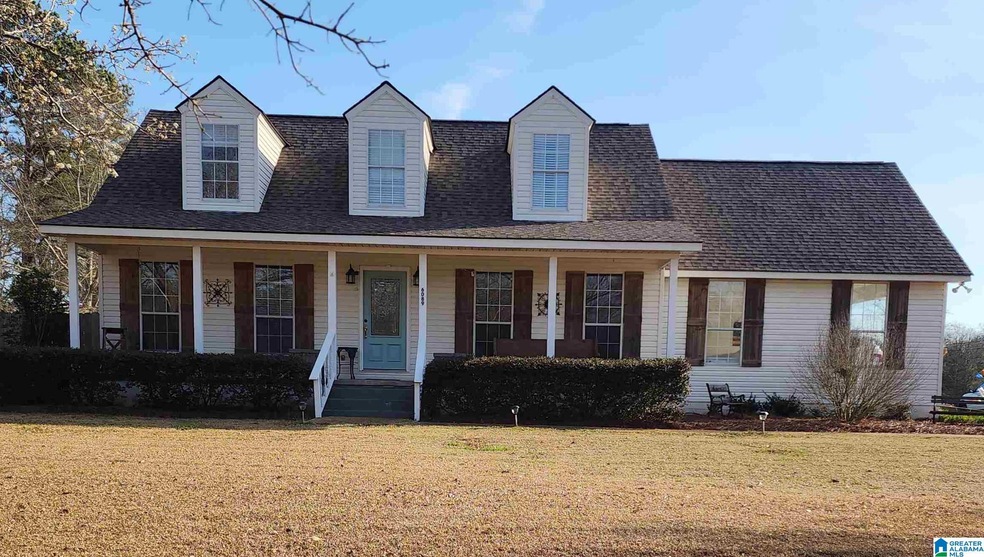
6089 County Road 105 Lafayette, AL 36862
La Fayette NeighborhoodHighlights
- Barn
- Covered Deck
- Main Floor Primary Bedroom
- 17.14 Acre Lot
- Wood Flooring
- Attic
About This Home
As of April 2025Welcome to the farm. Once a foreclosure is no more. The homeowners spared no expense in the renovations. This beautiful home is move in ready. The main level consist of the kitchen with new appliances, dining room, family room, mud/laundry room, half bath and primary bedroom and bath. On the second level there is 3 additional bedrooms with a jack and jill full bathroom, lots of storage and a reading nook. Renovations in 2019 include 2 new HVAC units, water heater, new tile and countertops in kitchen, 4 new exterior doors, 3 new toilets and tile in bathrooms, new carpet in primary bedroom and family room, new roof (2021), plumbing upgrades (2022) new crawlspace barrier and septic upgrade (2023). On the acreage you will find a wired shop, barn, chicken coop, dog pen, fenced raised garden beds with a connected 100 ft. deep solar well, fruit trees, muscadine vines, elevated shooting house and a natural spring. Call and schedule a showing today. This property won't last long.
Home Details
Home Type
- Single Family
Est. Annual Taxes
- $855
Year Built
- Built in 1995
Lot Details
- 17.14 Acre Lot
- Fenced Yard
Parking
- 2 Car Garage
- Side Facing Garage
- Circular Driveway
- Uncovered Parking
- Off-Street Parking
Interior Spaces
- 2-Story Property
- Dining Room
- Den
- Workshop
- Screened Porch
- Crawl Space
- Attic
Kitchen
- Gas Cooktop
- Dishwasher
- Stainless Steel Appliances
- Laminate Countertops
Flooring
- Wood
- Carpet
- Tile
Bedrooms and Bathrooms
- 4 Bedrooms
- Primary Bedroom on Main
- Walk-In Closet
- Bathtub and Shower Combination in Primary Bathroom
- Linen Closet In Bathroom
Laundry
- Laundry Room
- Laundry on main level
- Washer and Electric Dryer Hookup
Outdoor Features
- Covered Deck
- Screened Deck
- Patio
Schools
- Lafayette Eastside Elementary School
- Lafayette Middle School
- Lafayette High School
Utilities
- Central Heating
- Well
- Septic Tank
Additional Features
- Solar Water Heater
- Barn
Listing and Financial Details
- Visit Down Payment Resource Website
- Assessor Parcel Number 120607350000007000
Ownership History
Purchase Details
Home Financials for this Owner
Home Financials are based on the most recent Mortgage that was taken out on this home.Purchase Details
Home Financials for this Owner
Home Financials are based on the most recent Mortgage that was taken out on this home.Similar Homes in the area
Home Values in the Area
Average Home Value in this Area
Purchase History
| Date | Type | Sale Price | Title Company |
|---|---|---|---|
| Warranty Deed | $380,000 | None Listed On Document | |
| Warranty Deed | $150,000 | -- |
Mortgage History
| Date | Status | Loan Amount | Loan Type |
|---|---|---|---|
| Previous Owner | $45,500 | New Conventional | |
| Previous Owner | $234,446 | VA | |
| Previous Owner | $180,127 | FHA | |
| Previous Owner | $131,000 | New Conventional | |
| Previous Owner | $14,000 | New Conventional |
Property History
| Date | Event | Price | Change | Sq Ft Price |
|---|---|---|---|---|
| 04/11/2025 04/11/25 | Sold | $380,000 | -1.4% | $169 / Sq Ft |
| 03/01/2025 03/01/25 | Pending | -- | -- | -- |
| 03/01/2025 03/01/25 | For Sale | $385,500 | +157.0% | $172 / Sq Ft |
| 10/30/2018 10/30/18 | Sold | $150,000 | -9.0% | $67 / Sq Ft |
| 09/30/2018 09/30/18 | Pending | -- | -- | -- |
| 06/27/2018 06/27/18 | For Sale | $164,900 | -- | $74 / Sq Ft |
Tax History Compared to Growth
Tax History
| Year | Tax Paid | Tax Assessment Tax Assessment Total Assessment is a certain percentage of the fair market value that is determined by local assessors to be the total taxable value of land and additions on the property. | Land | Improvement |
|---|---|---|---|---|
| 2024 | $855 | $21,780 | $1,700 | $20,080 |
| 2023 | $855 | $21,760 | $1,680 | $20,080 |
| 2022 | $854 | $21,760 | $1,680 | $20,080 |
| 2021 | $711 | $18,380 | $1,620 | $16,760 |
| 2020 | $711 | $18,380 | $1,620 | $16,760 |
| 2019 | $829 | $21,160 | $4,400 | $16,760 |
| 2018 | $1,612 | $37,920 | $4,400 | $33,520 |
| 2017 | $1,374 | $32,320 | $3,920 | $28,400 |
| 2016 | $699 | $18,120 | $3,920 | $14,200 |
| 2015 | $699 | $18,120 | $3,920 | $14,200 |
| 2014 | $699 | $18,120 | $3,920 | $14,200 |
| 2013 | $635 | $18,120 | $3,920 | $14,200 |
Agents Affiliated with this Home
-
O
Seller's Agent in 2025
Ouida Delashaw
Dogwood Real Estate LLC
(334) 356-3611
1 in this area
16 Total Sales
-

Seller's Agent in 2018
Scott Langley
RE/MAX
(334) 707-0818
2 in this area
49 Total Sales
-

Seller Co-Listing Agent in 2018
Michael Gay
RE/MAX
3 in this area
53 Total Sales
Map
Source: Greater Alabama MLS
MLS Number: 21411058
APN: 06-07-35-0-000-007.000
- 1172 County Road 168
- 21135 Us Highway 431
- 1092 Carol St
- 21135 Hwy 431
- 307 1st St NE
- 255 1st St NE
- 251 1st St NE
- 215 N Lafayette St
- 211 N Lafayette St
- 105 Carver Dr
- 117 N Lafayette St
- 315 7th St
- 214 1st St SE
- 302 1st St SE
- 206 6th Place SE
- 2034 County Road 108
- 2034 County Road 108 Unit 25 acres
- 1020 Lovern Dr
- 0 Springfield Ave
- 21+/- AC Springfield Ave






