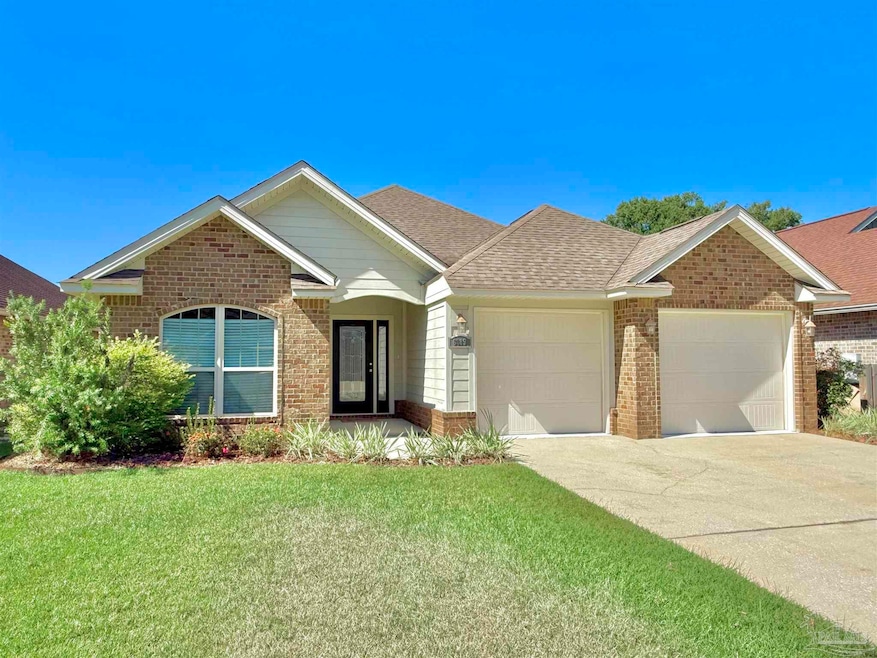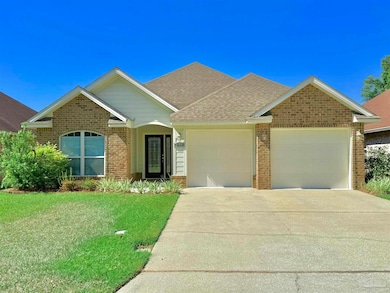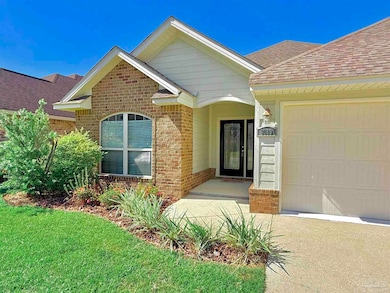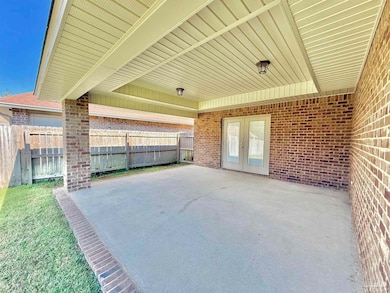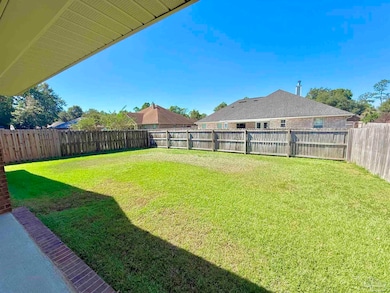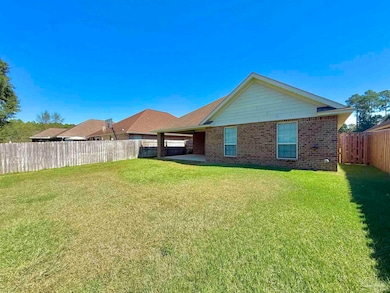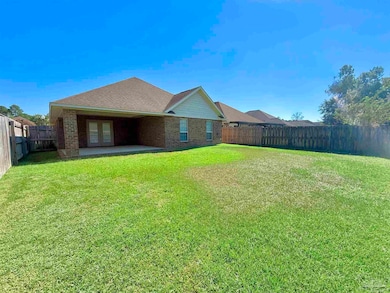Estimated payment $1,819/month
Highlights
- Building Security
- Updated Kitchen
- Traditional Architecture
- Gated Community
- Cathedral Ceiling
- Granite Countertops
About This Home
Just Reduced to 289K! Welcome to Stonechase, beautifully nestled in one of Pace’s most desirable and family-friendly communities! Starting with the location, just down the street from the prominent 5-Points intersection, this charming residence offers the perfect blend of comfort, style, and convenience. Situated just minutes from top-rated schools, shopping, dining, this home delivers the ideal balance of peaceful suburban living with close-to-everything convenience. Step inside to discover a bright, open-concept floor plan designed for both everyday living and effortless entertaining. The spacious living area features abundant natural light and flows seamlessly into the kitchen and dining space. The kitchen boasts an entire breakfast bar island, stainless steel appliances, ample cabinetry, and generous counter space. Perfect for home chefs and gatherings alike. Granite counter tops galore! The main bedroom features a vaulted ceiling with a private en-suite with ample closet space. Additional bedrooms are well-sized and versatile, ideal for guests, a home office, or a growing household. Outside, enjoy a beautifully maintained yard with plenty of space for outdoor entertaining, play, or simply relaxing under the Florida sunshine. Whether you're hosting a barbecue or enjoying a quiet evening outdoors, this backyard is ready to accommodate your lifestyle. With its prime location, functional layout, and inviting atmosphere, 6089 Dunridge Dr is a wonderful opportunity to own a home in one of Santa Rosa County’s most sought-after communities. Contact us today to make your offer!
Home Details
Home Type
- Single Family
Year Built
- Built in 2012
Lot Details
- 6,447 Sq Ft Lot
- Privacy Fence
- Back Yard Fenced
- Interior Lot
HOA Fees
- $33 Monthly HOA Fees
Parking
- 2 Car Garage
- Garage Door Opener
Home Design
- Traditional Architecture
- Hip Roof Shape
- Brick Exterior Construction
- Slab Foundation
- Frame Construction
- Shingle Roof
- Ridge Vents on the Roof
Interior Spaces
- 1,902 Sq Ft Home
- 1-Story Property
- Cathedral Ceiling
- Ceiling Fan
- Recessed Lighting
- Double Pane Windows
- Blinds
- Combination Kitchen and Dining Room
- Inside Utility
- Tile Flooring
- Fire and Smoke Detector
Kitchen
- Updated Kitchen
- Breakfast Bar
- Built-In Microwave
- ENERGY STAR Qualified Refrigerator
- ENERGY STAR Qualified Dishwasher
- Granite Countertops
Bedrooms and Bathrooms
- 3 Bedrooms
- Remodeled Bathroom
- 2 Full Bathrooms
Laundry
- Dryer
- Washer
Eco-Friendly Details
- Energy-Efficient Insulation
Schools
- Wallace Lake K-8 Elementary And Middle School
- Pace High School
Utilities
- Central Heating and Cooling System
- Baseboard Heating
- Underground Utilities
- Electric Water Heater
- High Speed Internet
- Cable TV Available
Listing and Financial Details
- Assessor Parcel Number 252N30528100B000560
Community Details
Overview
- Association fees include deed restrictions, management
- Stonechase Subdivision
Security
- Building Security
- Gated Community
Map
Home Values in the Area
Average Home Value in this Area
Tax History
| Year | Tax Paid | Tax Assessment Tax Assessment Total Assessment is a certain percentage of the fair market value that is determined by local assessors to be the total taxable value of land and additions on the property. | Land | Improvement |
|---|---|---|---|---|
| 2025 | $3,519 | $278,421 | $41,250 | $237,171 |
| 2024 | $3,492 | $272,395 | $41,250 | $231,145 |
| 2023 | $3,492 | $259,532 | $38,400 | $221,132 |
| 2022 | $3,243 | $241,252 | $32,000 | $209,252 |
| 2021 | $2,716 | $191,737 | $26,000 | $165,737 |
| 2020 | $2,756 | $194,145 | $0 | $0 |
| 2019 | $1,736 | $157,004 | $0 | $0 |
| 2018 | $1,671 | $154,077 | $0 | $0 |
| 2017 | $1,640 | $150,908 | $0 | $0 |
| 2016 | $1,644 | $147,804 | $0 | $0 |
| 2015 | $1,655 | $146,777 | $0 | $0 |
| 2014 | $1,658 | $145,612 | $0 | $0 |
Property History
| Date | Event | Price | List to Sale | Price per Sq Ft | Prior Sale |
|---|---|---|---|---|---|
| 02/17/2026 02/17/26 | Price Changed | $289,900 | -3.3% | $152 / Sq Ft | |
| 01/10/2026 01/10/26 | Price Changed | $299,900 | -6.3% | $158 / Sq Ft | |
| 11/14/2025 11/14/25 | Price Changed | $319,900 | -5.9% | $168 / Sq Ft | |
| 10/17/2025 10/17/25 | For Sale | $339,900 | +44.6% | $179 / Sq Ft | |
| 09/25/2019 09/25/19 | Sold | $235,000 | 0.0% | $126 / Sq Ft | View Prior Sale |
| 07/11/2019 07/11/19 | Price Changed | $235,000 | -2.1% | $126 / Sq Ft | |
| 06/14/2019 06/14/19 | Price Changed | $240,000 | -3.2% | $128 / Sq Ft | |
| 05/24/2019 05/24/19 | Price Changed | $248,000 | -2.7% | $133 / Sq Ft | |
| 05/16/2019 05/16/19 | Price Changed | $255,000 | -1.9% | $137 / Sq Ft | |
| 04/18/2019 04/18/19 | For Sale | $260,000 | +34.6% | $139 / Sq Ft | |
| 02/27/2013 02/27/13 | Sold | $193,223 | +0.2% | $103 / Sq Ft | View Prior Sale |
| 01/04/2013 01/04/13 | Pending | -- | -- | -- | |
| 09/07/2012 09/07/12 | For Sale | $192,898 | -- | $103 / Sq Ft |
Purchase History
| Date | Type | Sale Price | Title Company |
|---|---|---|---|
| Warranty Deed | $54,900 | Guarantee Ttl Of Northwest F | |
| Warranty Deed | $235,000 | Attorney | |
| Corporate Deed | $193,300 | None Available | |
| Corporate Deed | $52,000 | None Available |
Mortgage History
| Date | Status | Loan Amount | Loan Type |
|---|---|---|---|
| Open | $41,175 | New Conventional | |
| Previous Owner | $240,052 | No Value Available | |
| Previous Owner | $189,723 | FHA |
Source: Pensacola Association of REALTORS®
MLS Number: 672487
APN: 25-2N-30-5281-00B00-0560
- 6065 Dunridge Dr
- 6013 Augustine Dr
- 5623 Dunridge Dr
- 5663 Dunridge Dr
- 5514 Dunridge Dr
- 5671 Dunridge Dr
- 5679 Dunridge Dr
- 6323 Buckthorn Cir Unit LOT 23E
- 5921 Dunridge Dr
- 5928 Augustine Dr
- 5994 Briarcliff Ln
- 5994 Briarcliff Ln Unit LOT 3E
- 6001 Briarcliff Ln Unit LOT 2D
- 5995 Briarcliff Ln Unit LOT 3D
- 5964 Briarcliff Ln
- 5964 Briarcliff Ln Unit LOT 8E
- 5959 Briarcliff Ln Unit LOT 9D
- 5959 Briarcliff Ln
- 2772 Elkhorn Dr
- 5953 Briarcliff Ln Unit LOT 10D
- 5686 Dunridge Dr
- 6330 Buckthorn Cir
- 2544 Caldwell Cir
- 5213 Conservation Cir
- 3900 Hawks Landing Cir
- 5354 Woodlet Ct
- 5788 Danbury Blvd
- 5865 Danbury Blvd
- 3916 Fielding Ct
- 3934 Fielding Ct
- 4283 Lancaster Gate Dr
- 3902 Bowens Ct
- 3903 Bowens Ct
- 4923 Makenna Cir
- 4664 Crossing Ct Unit 202
- 4664 Crossing Ct Unit 203
- 4656 Crossing Ct
- 4640 Crossing Ct
- 4203 Frasier Ln
- 5588 Inspiration St
Ask me questions while you tour the home.
