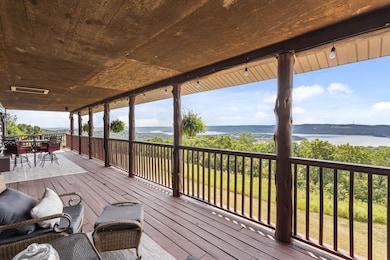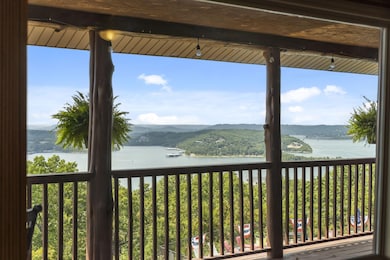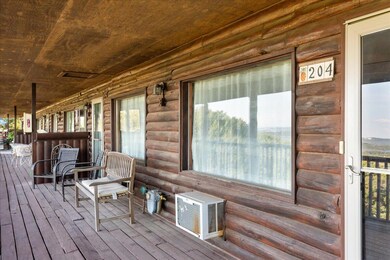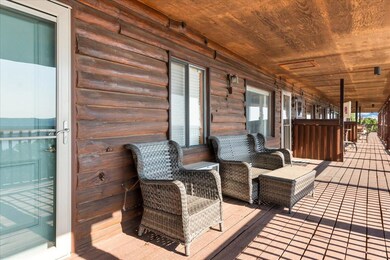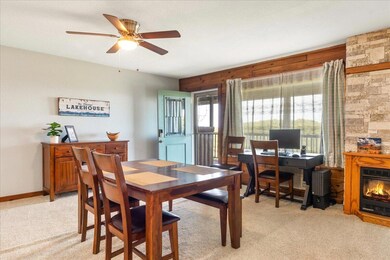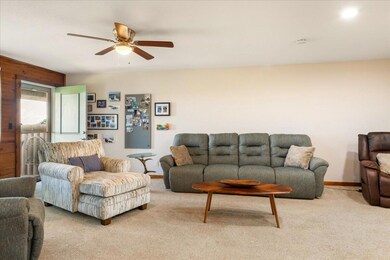6089 State Hwy Dd #204 Rd Branson West, MO 65737
Estimated payment $2,299/month
Highlights
- Lake Front
- In Ground Pool
- Clubhouse
- Fitness Center
- Panoramic View
- Stream or River on Lot
About This Home
''PANAROMIC VIEWS'' is a true understatement at this rustic lodge-style condominium retreat. This resort only has 11 adjoining units that wake up to sunrises in the morning and sunsets in the evening.
''Skyview Condos'' sits on top of an Ozark mountain peninsula with the best views in Branson Missouri.
INSIDE FEATURES INCLUDE:
* Newer laminate flooring
* Newer kitchen cabinets & counter tops
* Newer kitchen appliances (included)
* Complete newer bathrooms
* Built in book case/shelves (included)
* Newer furniture (partially furnished)
* Propane fireplace
* Washer & Dryer (included)
EXTERIOR FEATURES INCLUDE:
* Detached garage
* Attached carport
* All patio furniture included
* Lodge style exterior
COA AMENITIES INCLUDE:
* Outdoor inground swimming pool
* Year-round outdoor hot tub
* Building maintenance
* Building Insurance
* Water & Sewer
* Quarterly extermination treatment
* Cable TV
* High Speed Internet
* Trash service
* Community Room / Clubhouse
* Gym / Fitness Center
* 1 private storage unit
* Snow removal
Every year, the best of the best ''4th of July'' spectacular fireworks shows are enjoyed by every homeowner and rarely missed.
3rd party dock slips are available nearby for purchase down DD Hwy.
This is your opportunity to see what Branson and Table Rock Lake have to offer.
Call your favorite Realtor to see this amazing ''piece of the pie'' in person before it's gone.
Property Details
Home Type
- Condominium
Est. Annual Taxes
- $826
Year Built
- Built in 1997
Lot Details
- Lake Front
- Property fronts a private road
- Cleared Lot
HOA Fees
- $495 Monthly HOA Fees
Property Views
- Lake
- Panoramic
Home Design
- Wood Frame Construction
- Stone
Interior Spaces
- 1,617 Sq Ft Home
- 1-Story Property
- Ceiling Fan
- Fireplace With Glass Doors
- Screen For Fireplace
- Stone Fireplace
- Propane Fireplace
- Window Treatments
- Family Room with Fireplace
Kitchen
- Electric Cooktop
- Microwave
- Ice Maker
- Dishwasher
- Solid Surface Countertops
- Disposal
Flooring
- Carpet
- Laminate
Bedrooms and Bathrooms
- 2 Bedrooms
- Walk-In Closet
- 2 Full Bathrooms
- Walk-in Shower
Laundry
- Dryer
- Washer
Home Security
Parking
- 1 Car Detached Garage
- Basement Garage
- Front Facing Garage
- Garage Door Opener
- Driveway
- Additional Parking
Outdoor Features
- In Ground Pool
- Stream or River on Lot
- Covered Patio or Porch
Schools
- Reeds Spring Elementary School
- Reeds Spring High School
Utilities
- Cooling System Mounted In Outer Wall Opening
- Heating System Uses Propane
- Wall Furnace
- Community Well
- High Speed Internet
- Internet Available
- Cable TV Available
Listing and Financial Details
- Assessor Parcel Number 14-6.0-13-003-003-003.036
Community Details
Overview
- Association fees include building insurance, building maintenance, clubhouse, common area maintenance, community center, exercise room, lawn, snow removal, swimming pool, trash service, water
- Skyview Condos Subdivision
- On-Site Maintenance
Amenities
- Clubhouse
- Community Center
Recreation
- Fitness Center
- Community Pool
- Snow Removal
Security
- Storm Doors
- Carbon Monoxide Detectors
Map
Home Values in the Area
Average Home Value in this Area
Tax History
| Year | Tax Paid | Tax Assessment Tax Assessment Total Assessment is a certain percentage of the fair market value that is determined by local assessors to be the total taxable value of land and additions on the property. | Land | Improvement |
|---|---|---|---|---|
| 2025 | $827 | $17,200 | -- | -- |
| 2024 | $826 | $16,890 | -- | -- |
| 2023 | $826 | $16,890 | $0 | $0 |
| 2022 | $822 | $16,890 | $0 | $0 |
| 2021 | $832 | $16,890 | $0 | $0 |
| 2020 | $732 | $16,890 | $0 | $0 |
| 2019 | $728 | $16,890 | $0 | $0 |
| 2018 | $727 | $16,890 | $0 | $0 |
| 2017 | $728 | $16,890 | $0 | $0 |
| 2016 | $708 | $16,890 | $0 | $0 |
| 2015 | $710 | $16,890 | $0 | $0 |
| 2014 | $698 | $16,890 | $0 | $0 |
| 2012 | -- | $16,890 | $0 | $0 |
Property History
| Date | Event | Price | List to Sale | Price per Sq Ft |
|---|---|---|---|---|
| 09/10/2025 09/10/25 | For Sale | $329,900 | -- | $204 / Sq Ft |
Purchase History
| Date | Type | Sale Price | Title Company |
|---|---|---|---|
| Warranty Deed | -- | -- | |
| Interfamily Deed Transfer | -- | None Available | |
| Warranty Deed | -- | Hogan Land Title |
Mortgage History
| Date | Status | Loan Amount | Loan Type |
|---|---|---|---|
| Open | $160,000 | New Conventional | |
| Previous Owner | $126,000 | New Conventional |
Source: Southern Missouri Regional MLS
MLS Number: 60304319
APN: 14-6.0-13-003-003-003.036
- 6089 State Highway Dd Unit 103
- 000 White Rockbluff
- 000 Slane Chapel Rd
- 375 Slane Chapel Rd
- Tbd Cool Creek Rd
- 478 White Rockbluff Dr
- 6 Briar Oaks Ln
- 89 Ridgemont Cir
- Lot 63a Ridgemont Cir
- 125 Ridgemont Cir
- 64 Ridgemont Cir
- 1101 Lake Bluff Dr
- 000 Lovers Ln
- 55 Lovers Ln
- Tbd-Lot 1c Lake Bluff Dr
- 000 Eagle Ridge Ln
- 8085 State Highway Dd
- 207 Bar M Ln Unit 20-23
- 207 Bar M Ln Unit 25
- 207 Bar M Ln Unit 26
- 225 Ozark Mountain Resort Dr Unit Bldg11,Unit44
- 136 Kimberling City Ctr Ln Unit 2
- 24 Village Trail Unit 1 BLDNG 8
- 3 Treehouse Ln Unit 3
- 2040 Indian Point Rd Unit 14
- 42 Irish Hills Blvd
- 1774 State Hwy Uu Unit ID1339916P
- 2907 Vineyards Pkwy Unit 4
- 206 Hampshire Dr Unit ID1295586P
- 30 Fall Creek Dr Unit 6
- 133 Troon Dr Unit 11
- 3515 Arlene Dr
- 360 Schaefer Dr
- 300 Schaefer Dr
- 3524 Keeter St
- 17483 Business 13
- 407 Judy St Unit B18
- 300 Francis St
- 245 Jess-Jo Pkwy Unit ID1267948P
- 245 Jess-Jo Pkwy Unit ID1267926P

