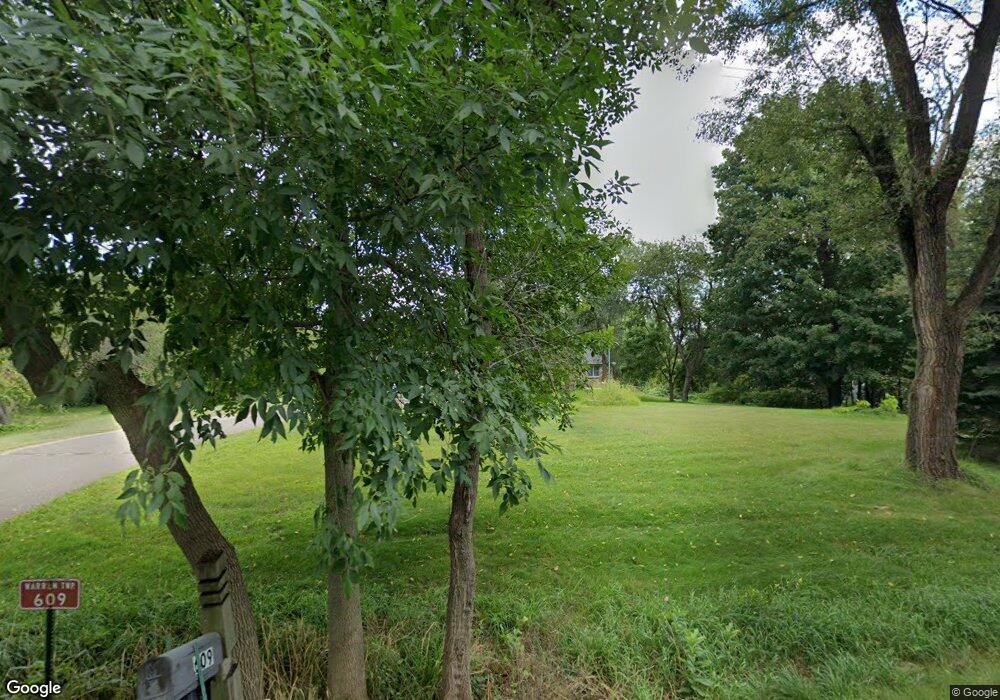609 100th St Roberts, WI 54023
Warren NeighborhoodEstimated Value: $389,000 - $725,801
5
Beds
3
Baths
4,053
Sq Ft
$150/Sq Ft
Est. Value
About This Home
This home is located at 609 100th St, Roberts, WI 54023 and is currently estimated at $607,950, approximately $150 per square foot. 609 100th St is a home located in St. Croix County with nearby schools including Saint Croix Central Elementary School, Saint Croix Central Middle School, and St. Croix Central High School.
Ownership History
Date
Name
Owned For
Owner Type
Purchase Details
Closed on
Aug 21, 2012
Sold by
Busker Luke and Busker Luke J
Bought by
Zyduck Liberty J and Harker Aaron
Current Estimated Value
Home Financials for this Owner
Home Financials are based on the most recent Mortgage that was taken out on this home.
Original Mortgage
$287,201
Outstanding Balance
$194,987
Interest Rate
3.25%
Mortgage Type
FHA
Estimated Equity
$412,963
Purchase Details
Closed on
Mar 27, 2008
Sold by
Busker Richard A
Bought by
Busker Luke
Home Financials for this Owner
Home Financials are based on the most recent Mortgage that was taken out on this home.
Original Mortgage
$240,000
Interest Rate
5.79%
Mortgage Type
Purchase Money Mortgage
Create a Home Valuation Report for This Property
The Home Valuation Report is an in-depth analysis detailing your home's value as well as a comparison with similar homes in the area
Home Values in the Area
Average Home Value in this Area
Purchase History
| Date | Buyer | Sale Price | Title Company |
|---|---|---|---|
| Zyduck Liberty J | $292,500 | Edina Realty Title Inc | |
| Busker Luke | $300,000 | None Available |
Source: Public Records
Mortgage History
| Date | Status | Borrower | Loan Amount |
|---|---|---|---|
| Open | Zyduck Liberty J | $287,201 | |
| Previous Owner | Busker Luke | $240,000 |
Source: Public Records
Tax History Compared to Growth
Tax History
| Year | Tax Paid | Tax Assessment Tax Assessment Total Assessment is a certain percentage of the fair market value that is determined by local assessors to be the total taxable value of land and additions on the property. | Land | Improvement |
|---|---|---|---|---|
| 2024 | $69 | $624,900 | $140,000 | $484,900 |
| 2023 | $6,475 | $368,100 | $86,000 | $282,100 |
| 2022 | $5,474 | $368,100 | $86,000 | $282,100 |
| 2021 | $5,536 | $368,100 | $86,000 | $282,100 |
| 2020 | $5,319 | $368,100 | $86,000 | $282,100 |
| 2019 | $5,045 | $368,100 | $86,000 | $282,100 |
| 2018 | $5,214 | $368,100 | $86,000 | $282,100 |
| 2017 | $5,525 | $284,800 | $52,000 | $232,800 |
| 2016 | $5,525 | $284,800 | $52,000 | $232,800 |
| 2015 | $4,915 | $284,800 | $52,000 | $232,800 |
| 2014 | $4,888 | $284,800 | $52,000 | $232,800 |
| 2013 | $4,656 | $284,800 | $52,000 | $232,800 |
Source: Public Records
Map
Nearby Homes
- XXXX 100th Street St
- 643 100th (Lot 4) St
- TBD Lot 10 65th Ave
- 534 County Road Ss
- 906 Acorn Ct
- 909 Acorn Ct
- TBD Coulee Trail
- 397 Candy Ln
- Lot 10 Candy Lane Ln
- 384 Candy Ln
- Lot 8 Candy Lane Ln
- 392 Candy Ln
- Lot 9 Candy Lane Ln
- 372 Candy Ln
- Lot 2 Candy Lane Ln
- Lot 4 Candy Lane Ln
- 364 Candy Ln
- Lot 12 Candy Lane Ln
- Lot 1 Candy Lane Ln
- 368 Candy Ln
