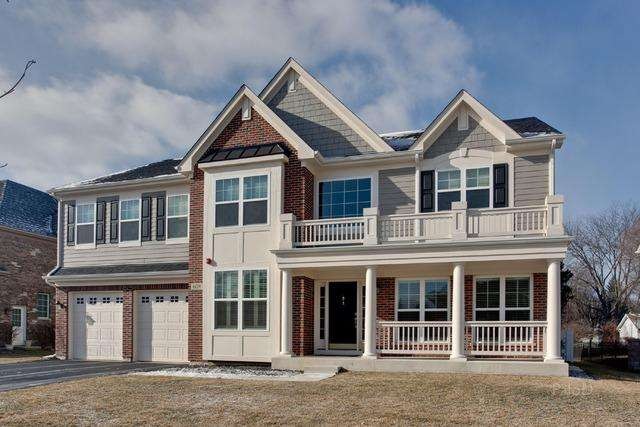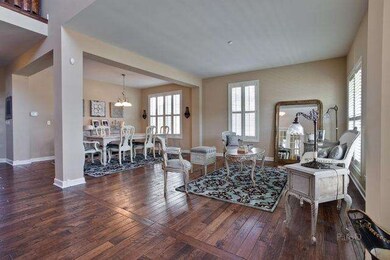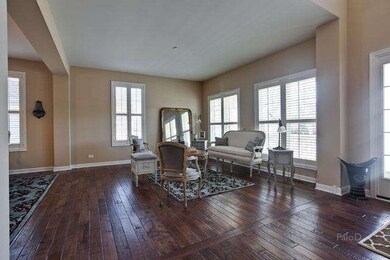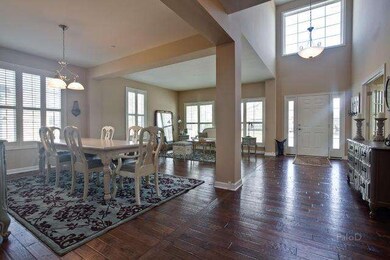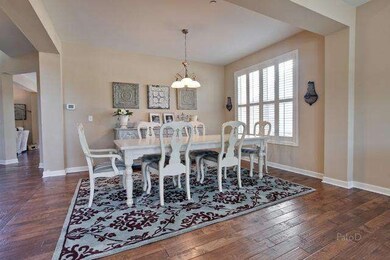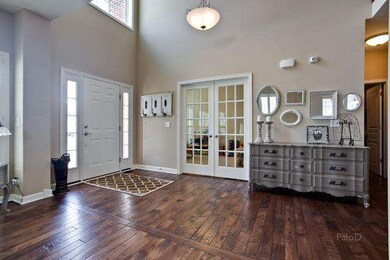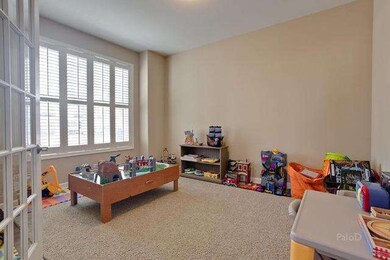
609 Ames St Libertyville, IL 60048
South Libertyville NeighborhoodHighlights
- Vaulted Ceiling
- Wood Flooring
- Breakfast Room
- Rockland Elementary School Rated A-
- Walk-In Pantry
- 3-minute walk to Duane Laska Park
About This Home
As of July 2016The beauty & elegance of this home is a wonderful combination of formal yet comfortable. Great open floor plan w/2-storyfoyer & expansive gourmet kitchen w/42" cabinets, stainless appliances & granite, open to the 2-story family room w/stone fireplace. Spectacular master suite w/luxurious bath & walk-in closets. Basement features 9ft ceilings, rough in plumbing & insulated walls. Walking distance to schools & town.
Last Agent to Sell the Property
Baird & Warner License #475135129 Listed on: 02/20/2013

Home Details
Home Type
- Single Family
Est. Annual Taxes
- $17,151
Year Built
- 2011
Parking
- Attached Garage
- Garage Door Opener
- Driveway
- Parking Included in Price
Home Design
- Brick Exterior Construction
- Slab Foundation
- Asphalt Shingled Roof
Interior Spaces
- Vaulted Ceiling
- Breakfast Room
- Utility Room with Study Area
- Laundry on main level
- Wood Flooring
Kitchen
- Breakfast Bar
- Walk-In Pantry
- Double Oven
- Microwave
- Dishwasher
- Stainless Steel Appliances
- Kitchen Island
- Disposal
Bedrooms and Bathrooms
- Primary Bathroom is a Full Bathroom
- Dual Sinks
- Separate Shower
Unfinished Basement
- Basement Fills Entire Space Under The House
- Rough-In Basement Bathroom
Outdoor Features
- Patio
- Porch
Utilities
- Forced Air Zoned Heating and Cooling System
- Heating System Uses Gas
Ownership History
Purchase Details
Purchase Details
Home Financials for this Owner
Home Financials are based on the most recent Mortgage that was taken out on this home.Purchase Details
Purchase Details
Home Financials for this Owner
Home Financials are based on the most recent Mortgage that was taken out on this home.Purchase Details
Home Financials for this Owner
Home Financials are based on the most recent Mortgage that was taken out on this home.Similar Homes in Libertyville, IL
Home Values in the Area
Average Home Value in this Area
Purchase History
| Date | Type | Sale Price | Title Company |
|---|---|---|---|
| Interfamily Deed Transfer | -- | None Available | |
| Warranty Deed | $743,000 | Attorney | |
| Interfamily Deed Transfer | -- | None Available | |
| Warranty Deed | $730,000 | None Available | |
| Warranty Deed | $643,500 | Chicago Title Insurance Co |
Mortgage History
| Date | Status | Loan Amount | Loan Type |
|---|---|---|---|
| Open | $180,500 | Credit Line Revolving | |
| Open | $598,500 | New Conventional | |
| Previous Owner | $417,000 | New Conventional | |
| Previous Owner | $350,000 | New Conventional | |
| Previous Owner | $512,000 | New Conventional | |
| Previous Owner | $514,700 | New Conventional |
Property History
| Date | Event | Price | Change | Sq Ft Price |
|---|---|---|---|---|
| 07/13/2016 07/13/16 | Sold | $743,000 | -3.4% | $213 / Sq Ft |
| 06/10/2016 06/10/16 | Pending | -- | -- | -- |
| 05/17/2016 05/17/16 | For Sale | $769,000 | +5.3% | $220 / Sq Ft |
| 03/25/2013 03/25/13 | Sold | $730,000 | -1.2% | $209 / Sq Ft |
| 02/24/2013 02/24/13 | Pending | -- | -- | -- |
| 02/20/2013 02/20/13 | For Sale | $739,000 | -- | $212 / Sq Ft |
Tax History Compared to Growth
Tax History
| Year | Tax Paid | Tax Assessment Tax Assessment Total Assessment is a certain percentage of the fair market value that is determined by local assessors to be the total taxable value of land and additions on the property. | Land | Improvement |
|---|---|---|---|---|
| 2024 | $17,151 | $239,573 | $65,685 | $173,888 |
| 2023 | $17,669 | $220,968 | $60,584 | $160,384 |
| 2022 | $17,669 | $226,930 | $63,295 | $163,635 |
| 2021 | $17,015 | $222,045 | $61,932 | $160,113 |
| 2020 | $16,378 | $218,312 | $60,891 | $157,421 |
| 2019 | $16,676 | $225,535 | $60,312 | $165,223 |
| 2018 | $20,435 | $280,374 | $70,616 | $209,758 |
| 2017 | $19,884 | $271,523 | $68,387 | $203,136 |
| 2016 | $19,243 | $257,441 | $64,840 | $192,601 |
| 2015 | $19,092 | $240,622 | $60,604 | $180,018 |
| 2014 | $17,625 | $221,863 | $55,879 | $165,984 |
| 2012 | $16,103 | $213,133 | $53,681 | $159,452 |
Agents Affiliated with this Home
-
Leslie McDonnell

Seller's Agent in 2016
Leslie McDonnell
RE/MAX Suburban
(888) 537-5439
61 in this area
818 Total Sales
-
Carolyn Diesi

Seller's Agent in 2013
Carolyn Diesi
Baird Warner
(847) 370-2626
1 in this area
36 Total Sales
-
Monica Balder

Buyer's Agent in 2013
Monica Balder
Baird Warner
(847) 800-7350
6 in this area
71 Total Sales
Map
Source: Midwest Real Estate Data (MRED)
MLS Number: MRD08275670
APN: 11-21-302-151
- 0 Ames St
- 508 Fairlawn Ave
- 423 Ames St
- 327 W Rockland Rd
- 826 Crestfield Ave
- 747 Garfield Ave Unit C
- 777 Garfield Ave Unit A
- 311 Garfield Ave
- 818 W Golf Rd
- 851 Garfield Ave Unit C
- 544 Mckinley Ave
- 164 Coolidge Ave
- 1754 Glenmore Rd
- 323 W Golf Rd
- 715 S Dymond Rd
- 1017 Dawes St
- 501 Hemlock Ln
- 1137 Pine Tree Ln
- 226 W Maple Ave
- 212 W Maple Ave
