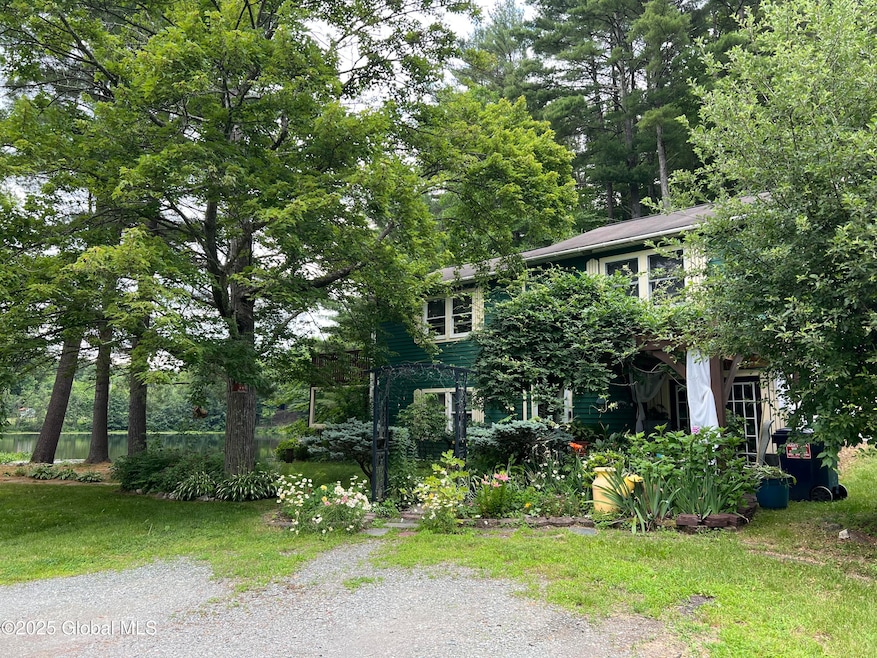
609 Baron Ln Middle Granville, NY 12849
Estimated payment $2,051/month
Highlights
- Home fronts a pond
- 5.5 Acre Lot
- Ranch Style House
- Pond View
- Deck
- Wood Flooring
About This Home
Come and see this charming home sitting at the end of a private lane with frontage on Gillespie Pond. This is a hillside ranch so when you walk into the front door you have a family room on the right and a bedroom with walk in closet off to the left, There is also a huge full bath, laundry room on this level as well as a storage room. Up the stairs to the left there is a beautiful Great Room/ Kitchen (cathedral ceiling) with eat at island , Dining Area and Living Room. To the right there is a bedroom, that used to be 2, but is now 1 large room with sitting area, Full bath. Upper Deck facing the pond, Lower patio with pergola that offers a charming sitting spot. 28'' dock. Fishing, Kayaking, Canoeing. Current owner doesn't swim in the pond, but others do. 2 storage shed, one with electric.
Home Details
Home Type
- Single Family
Est. Annual Taxes
- $3,917
Year Built
- Built in 1993
Lot Details
- 5.5 Acre Lot
- Home fronts a pond
- Landscaped
Home Design
- Ranch Style House
- Shingle Roof
- Composition Roof
- Wood Siding
- Concrete Perimeter Foundation
- Clapboard
Interior Spaces
- Chair Railings
- Great Room
- Family Room
- Pond Views
Kitchen
- Range with Range Hood
- Kitchen Island
Flooring
- Wood
- Carpet
- Laminate
- Tile
Bedrooms and Bathrooms
- 2 Bedrooms
- Primary bedroom located on second floor
- Bathroom on Main Level
- 2 Full Bathrooms
Laundry
- Laundry in Bathroom
- Washer and Dryer Hookup
Finished Basement
- Heated Basement
- Walk-Out Basement
- Interior and Exterior Basement Entry
Parking
- 4 Parking Spaces
- Driveway
Outdoor Features
- Deck
- Patio
- Shed
- Pergola
Schools
- Granville High School
Utilities
- Ductless Heating Or Cooling System
- Heat Pump System
- Baseboard Heating
- Electric Baseboard Heater
- Septic Tank
- High Speed Internet
- Cable TV Available
Community Details
- No Home Owners Association
Listing and Financial Details
- Legal Lot and Block 24.3 / 1
- Assessor Parcel Number 533289 98.-1-24.3
Map
Home Values in the Area
Average Home Value in this Area
Tax History
| Year | Tax Paid | Tax Assessment Tax Assessment Total Assessment is a certain percentage of the fair market value that is determined by local assessors to be the total taxable value of land and additions on the property. | Land | Improvement |
|---|---|---|---|---|
| 2024 | $2,221 | $208,400 | $59,000 | $149,400 |
| 2023 | $3,911 | $208,400 | $59,000 | $149,400 |
| 2022 | $4,122 | $173,661 | $59,000 | $114,661 |
| 2021 | $4,151 | $173,661 | $59,000 | $114,661 |
| 2020 | $3,738 | $154,500 | $59,000 | $95,500 |
| 2019 | $3,743 | $154,500 | $61,000 | $93,500 |
| 2018 | $3,743 | $154,500 | $61,000 | $93,500 |
| 2017 | $3,749 | $154,500 | $61,000 | $93,500 |
| 2016 | $3,744 | $154,500 | $61,000 | $93,500 |
| 2015 | -- | $154,500 | $61,000 | $93,500 |
| 2014 | -- | $154,500 | $61,000 | $93,500 |
Property History
| Date | Event | Price | Change | Sq Ft Price |
|---|---|---|---|---|
| 07/12/2025 07/12/25 | Pending | -- | -- | -- |
| 07/04/2025 07/04/25 | For Sale | $325,000 | -- | $325 / Sq Ft |
Similar Home in Middle Granville, NY
Source: Global MLS
MLS Number: 202520990
APN: 533289-098-000-0001-024-003-0000
- 202 Birchmore Way
- 271 State Route 22a
- 448 Dekalb Rd
- L64 L24 Honeysuckle Dr
- 57 Brookside Acres Rd
- 1352 County Route 24
- 168 Dekalb Rd
- 30 Quivey Hill Rd
- 1273 County Route 24
- 121 Quivey Hill Rd
- 106 Cross Rd
- L3.5 County Route 24 E Off
- 82 Mettowee St
- 14 County Route 25
- 720 Guilder Hollow Rd
- L1 New York 22
- L1.5 New York 22
- 42 Columbus St
- 17 Pine St
- L18.4 Holcombville Rd






