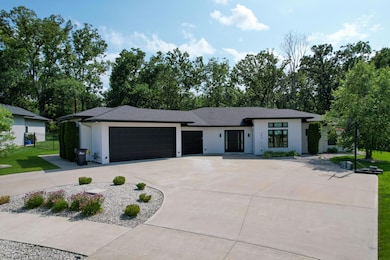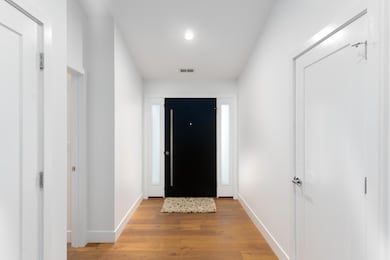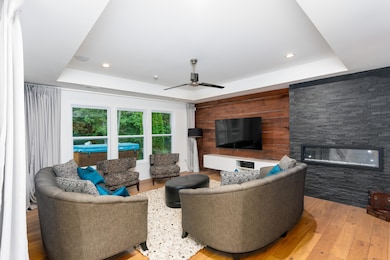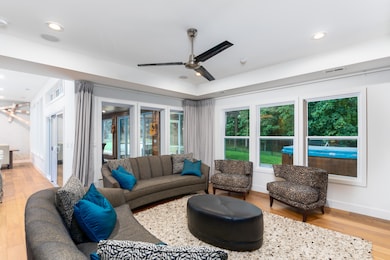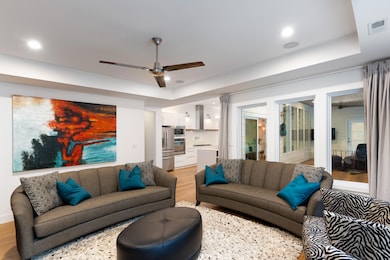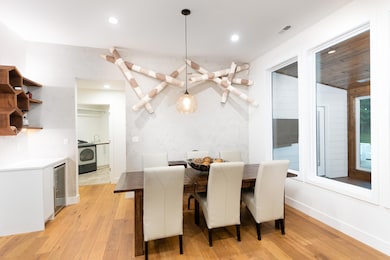
609 Black Wolf Loop Columbia, MO 65201
Estimated payment $3,508/month
Highlights
- Clubhouse
- Partially Wooded Lot
- Solid Surface Countertops
- Contemporary Architecture
- Wood Flooring
- Community Pool
About This Home
Experience modern elegance in this custom-built 3-bedroom, 2-bath home. From the stunning wood floors to the open-concept design, every detail exudes craftsmanship. The gourmet kitchen features stainless steel appliances, ample counter space, and stylish finishes. The split bedroom layout offers privacy, with a primary suite that feels like a retreat, complete with a spa-inspired en-suite bath. Enjoy the outdoors on the covered back patio with a private wooded view. The fully fenced backyard, in-ground sprinklers, security system, 3-car garage, and access to a community pool complete this exceptional home.
Listing Agent
The Company, Wendy C. Swetz Real Estate License #2008004739 Listed on: 03/03/2025
Home Details
Home Type
- Single Family
Est. Annual Taxes
- $4,596
Year Built
- Built in 2017
Lot Details
- 9,505 Sq Ft Lot
- Lot Dimensions are 64.56 x 147.23
- Cul-De-Sac
- East Facing Home
- Back Yard Fenced
- Sprinkler System
- Partially Wooded Lot
HOA Fees
- $33 Monthly HOA Fees
Parking
- 3 Car Attached Garage
- Driveway
Home Design
- Contemporary Architecture
- Ranch Style House
- Traditional Architecture
- Concrete Foundation
- Slab Foundation
- Poured Concrete
- Architectural Shingle Roof
- Stucco
Interior Spaces
- 2,271 Sq Ft Home
- Paddle Fans
- Screen For Fireplace
- Electric Fireplace
- Living Room with Fireplace
- Breakfast Room
- Combination Kitchen and Dining Room
Kitchen
- Built-In Oven
- Gas Range
- Microwave
- Dishwasher
- Kitchen Island
- Solid Surface Countertops
- Utility Sink
- Disposal
Flooring
- Wood
- Carpet
- Tile
Bedrooms and Bathrooms
- 3 Bedrooms
- Split Bedroom Floorplan
- Walk-In Closet
- Bathroom on Main Level
- 2 Full Bathrooms
- Shower Only
- Garden Bath
Laundry
- Laundry on main level
- Dryer
- Washer
Home Security
- Home Security System
- Exterior Cameras
Outdoor Features
- Covered patio or porch
Schools
- Cedar Ridge Elementary School
- Oakland Middle School
- Battle High School
Utilities
- Forced Air Heating and Cooling System
- Heating System Uses Natural Gas
- Municipal Utilities District Water
- Cable TV Available
Listing and Financial Details
- Assessor Parcel Number 1750200060050001
Community Details
Overview
- Built by McClaren
- The Brooks Subdivision
Amenities
- Clubhouse
Recreation
- Community Pool
Map
Home Values in the Area
Average Home Value in this Area
Tax History
| Year | Tax Paid | Tax Assessment Tax Assessment Total Assessment is a certain percentage of the fair market value that is determined by local assessors to be the total taxable value of land and additions on the property. | Land | Improvement |
|---|---|---|---|---|
| 2024 | $4,596 | $68,134 | $15,162 | $52,972 |
| 2023 | $4,559 | $68,134 | $15,162 | $52,972 |
| 2022 | $4,554 | $68,134 | $15,162 | $52,972 |
| 2021 | $4,562 | $68,134 | $15,162 | $52,972 |
| 2020 | $4,855 | $68,134 | $15,162 | $52,972 |
| 2019 | $4,855 | $68,134 | $15,162 | $52,972 |
| 2018 | $3,630 | $0 | $0 | $0 |
| 2017 | $0 | $0 | $0 | $0 |
Property History
| Date | Event | Price | Change | Sq Ft Price |
|---|---|---|---|---|
| 06/19/2025 06/19/25 | Price Changed | $559,900 | 0.0% | $247 / Sq Ft |
| 06/13/2025 06/13/25 | For Rent | $3,500 | 0.0% | -- |
| 05/27/2025 05/27/25 | Price Changed | $579,800 | -1.7% | $255 / Sq Ft |
| 05/16/2025 05/16/25 | Price Changed | $589,800 | -1.7% | $260 / Sq Ft |
| 03/17/2025 03/17/25 | Price Changed | $599,800 | -5.5% | $264 / Sq Ft |
| 03/03/2025 03/03/25 | For Sale | $635,000 | -- | $280 / Sq Ft |
Purchase History
| Date | Type | Sale Price | Title Company |
|---|---|---|---|
| Warranty Deed | -- | Boone Central Title Company | |
| Warranty Deed | -- | Boone Central Title Co |
Mortgage History
| Date | Status | Loan Amount | Loan Type |
|---|---|---|---|
| Open | $327,882 | Future Advance Clause Open End Mortgage | |
| Previous Owner | $240,000 | Adjustable Rate Mortgage/ARM | |
| Previous Owner | $256,000 | Construction |
Similar Homes in Columbia, MO
Source: Columbia Board of REALTORS®
MLS Number: 425371
APN: 17-502-00-06-005-00
- 601 Black Wolf Loop
- 5155 Hoylake Dr
- 902 S Cedar Grove Blvd
- 469 Bandon Dunes Ct
- 5605 Lightpost Ct
- 5621 Lightpost Dr
- 4801 Hoylake Cir
- 4725 Stayton Ferry Cir
- 1203 Shallow Ridge Cir
- 1137 Shore Acres Loop
- 913 Spyglass Ct
- 1017 Brockton Dr
- 1013 Brockton Dr
- 1303 Morning Dove Dr
- 700 Brockton Dr
- 1107 Marcassin Dr
- 1209 Marcassin Dr
- 1308 Haxby Ct
- 27 N Grace Ln Unit 103
- LOT 542 Chambers Bay Dr
- 1211 Shallow Ridge Cir
- 4825 Kenora Dr
- 100 Port Way
- 1810 Trellis Ln
- 209 Port Way
- 4304 E Santa Anna Dr
- 1738 Bunker Loop
- 1616 Residence Dr
- 307 Burnside Dr Unit 307
- 1 Kipling Way
- 6323 Murano Way
- 6325 Murano Way
- 5000 Clark Ln
- 1312 Valley Creek Ln Unit 1314
- 3410 E Saint Charles Rd
- 1327 Valley Creek Ln Unit 1329
- 1332 Godas
- 3308 E Saint Charles Rd
- 3709 Evergreen Ln
- 5364 E Trikalla Dr

