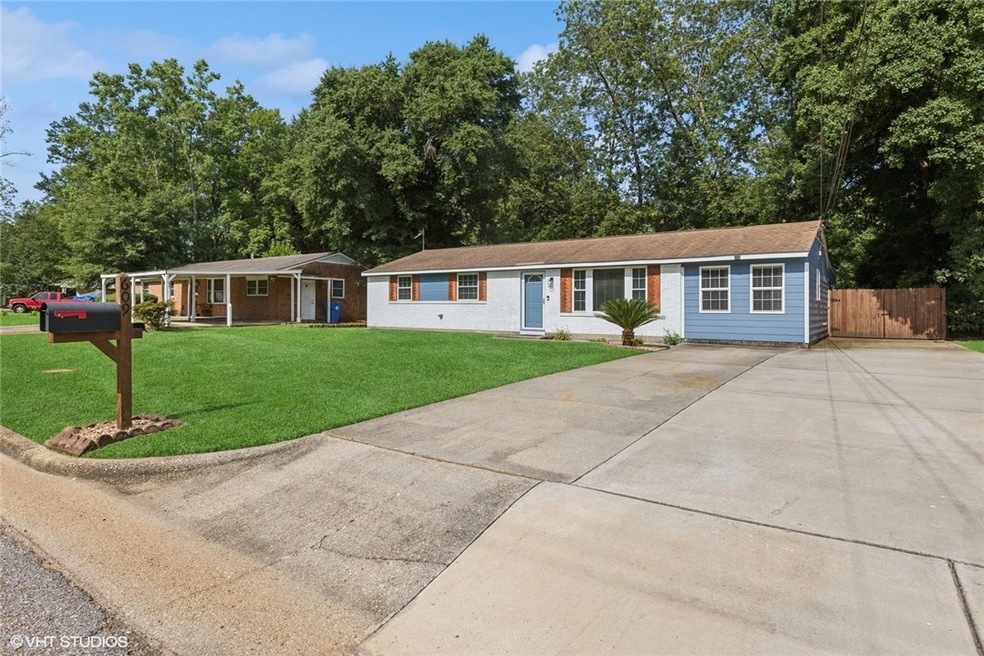
609 Boxwood Rd Prattville, AL 36067
Highlights
- Attic
- No HOA
- Brick Veneer
- Prattville Primary School Rated 9+
- Rear Porch
- Screened Patio
About This Home
As of July 2025Welcome home to 609 Boxwood Road! This adorable 4 bedroom, 1.5 bathroom brick rancher is situated on a peaceful lot with mature trees, offering both privacy and charm. Step inside to a bright, move-in ready interior with fresh paint and ample room for everyone. The large screened-in back porch provides an ideal spot to relax, while the fully fenced backyard gives you complete privacy and features a shed for extra storage. Whether you're enjoying time with family or entertaining friends, this home has it all! Located in a quiet neighborhood—yet close to everything you need—this home is ready for you to make it your own.
Last Agent to Sell the Property
EXP REALTY - SOUTHERN BRANCH License #151806 Listed on: 06/25/2025

Last Buyer's Agent
Non Member
NON MEMBER
Home Details
Home Type
- Single Family
Est. Annual Taxes
- $1,041
Year Built
- Built in 1967
Lot Details
- 10,454 Sq Ft Lot
- Back Yard Fenced
- Level Lot
Home Design
- Brick Veneer
- Slab Foundation
- Vinyl Siding
Interior Spaces
- 1,560 Sq Ft Home
- 1-Story Property
- Ceiling Fan
- Window Treatments
- Oven
- Attic
Bedrooms and Bathrooms
- 4 Bedrooms
Laundry
- Dryer
- Washer
Outdoor Features
- Screened Patio
- Outdoor Storage
- Outbuilding
- Rear Porch
Schools
- Prattville Elementary
Utilities
- Cooling Available
- Heating System Uses Gas
- Heat Pump System
- Cable TV Available
Community Details
- No Home Owners Association
- Camellia Estates Subdivision
Ownership History
Purchase Details
Home Financials for this Owner
Home Financials are based on the most recent Mortgage that was taken out on this home.Similar Homes in Prattville, AL
Home Values in the Area
Average Home Value in this Area
Purchase History
| Date | Type | Sale Price | Title Company |
|---|---|---|---|
| Warranty Deed | $187,000 | None Listed On Document | |
| Warranty Deed | $187,000 | None Listed On Document |
Mortgage History
| Date | Status | Loan Amount | Loan Type |
|---|---|---|---|
| Open | $167,000 | New Conventional | |
| Closed | $167,000 | New Conventional | |
| Previous Owner | $167,533 | New Conventional | |
| Previous Owner | $160,993 | New Conventional |
Property History
| Date | Event | Price | Change | Sq Ft Price |
|---|---|---|---|---|
| 07/31/2025 07/31/25 | Sold | $187,000 | -2.9% | $120 / Sq Ft |
| 07/12/2025 07/12/25 | Pending | -- | -- | -- |
| 06/25/2025 06/25/25 | For Sale | $192,500 | +57.8% | $123 / Sq Ft |
| 12/10/2020 12/10/20 | Sold | $122,000 | 0.0% | $78 / Sq Ft |
| 11/15/2020 11/15/20 | Pending | -- | -- | -- |
| 10/09/2020 10/09/20 | Price Changed | $122,000 | -2.3% | $78 / Sq Ft |
| 10/05/2020 10/05/20 | Price Changed | $124,900 | -6.0% | $80 / Sq Ft |
| 10/02/2020 10/02/20 | Price Changed | $132,900 | -1.5% | $85 / Sq Ft |
| 09/16/2020 09/16/20 | For Sale | $134,900 | -- | $86 / Sq Ft |
Tax History Compared to Growth
Tax History
| Year | Tax Paid | Tax Assessment Tax Assessment Total Assessment is a certain percentage of the fair market value that is determined by local assessors to be the total taxable value of land and additions on the property. | Land | Improvement |
|---|---|---|---|---|
| 2024 | $1,041 | $33,580 | $0 | $0 |
| 2023 | $914 | $29,480 | $0 | $0 |
| 2022 | $805 | $25,960 | $0 | $0 |
| 2021 | $266 | $9,900 | $0 | $0 |
| 2020 | $245 | $9,220 | $0 | $0 |
| 2019 | $245 | $9,220 | $0 | $0 |
| 2018 | $231 | $8,760 | $0 | $0 |
| 2017 | $227 | $8,660 | $0 | $0 |
| 2015 | $209 | $0 | $0 | $0 |
| 2014 | $216 | $8,300 | $2,000 | $6,300 |
| 2013 | -- | $17,120 | $5,000 | $12,120 |
Agents Affiliated with this Home
-
ETHAN LANEY
E
Seller's Agent in 2025
ETHAN LANEY
EXP REALTY - SOUTHERN BRANCH
(256) 630-8638
7 Total Sales
-
N
Buyer's Agent in 2025
Non Member
NON MEMBER
-
Stephanie Irvine

Seller's Agent in 2020
Stephanie Irvine
The Irvine Group LLC
(334) 407-1350
83 Total Sales
-
E
Seller Co-Listing Agent in 2020
Earl Irvine
The Irvine Group LLC
-
Michael Atkins

Buyer's Agent in 2020
Michael Atkins
Harris And Atkins Real Estate
(334) 318-0570
327 Total Sales
Map
Source: Lee County Association of REALTORS®
MLS Number: 173505
APN: 19-02-04-4-007-012-000-0
- 526 Woodvale Rd
- 405 Azalea Dr
- 104 Griffith Ave
- 801 Wynwood Dr
- 809 Wynwood Dr
- 105 Griffith Ave
- Cottonwood Plan at Park Lane - Park Place
- Willow Plan at Park Lane - Park Place
- Sawgrass Plan at Park Lane - Park Place
- Palmetto Plan at Park Lane - Park Place
- Sweetbay Plan at Park Lane - Park Place
- Windsor Plan at Park Lane - Park Place
- Aspen Plan at Park Lane - Park Place
- Savannah Plan at Park Lane - Park Place
- Magnolia Plan at Park Lane - Park Place
- Birch Plan at Park Lane - Park Place
- 311 Walker St
- 1294 Charleston Dr
- 1303 Witherspoon Dr
- 1410 Charleston Dr






