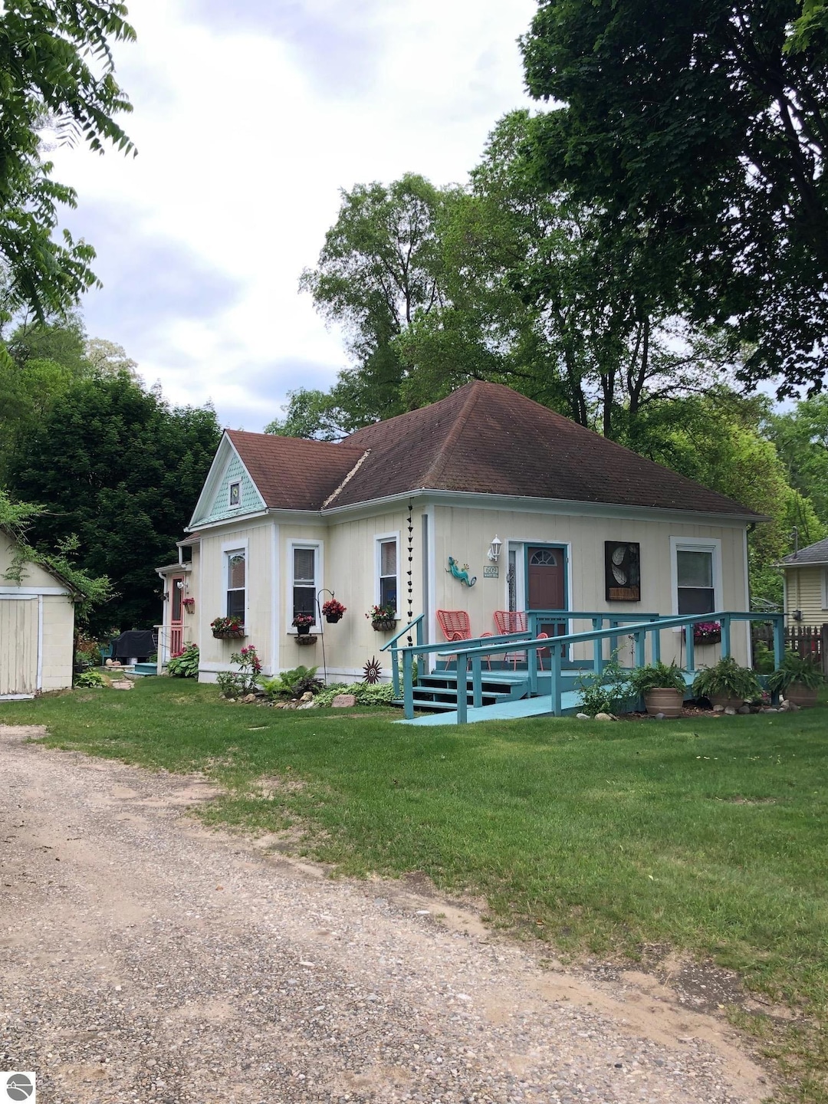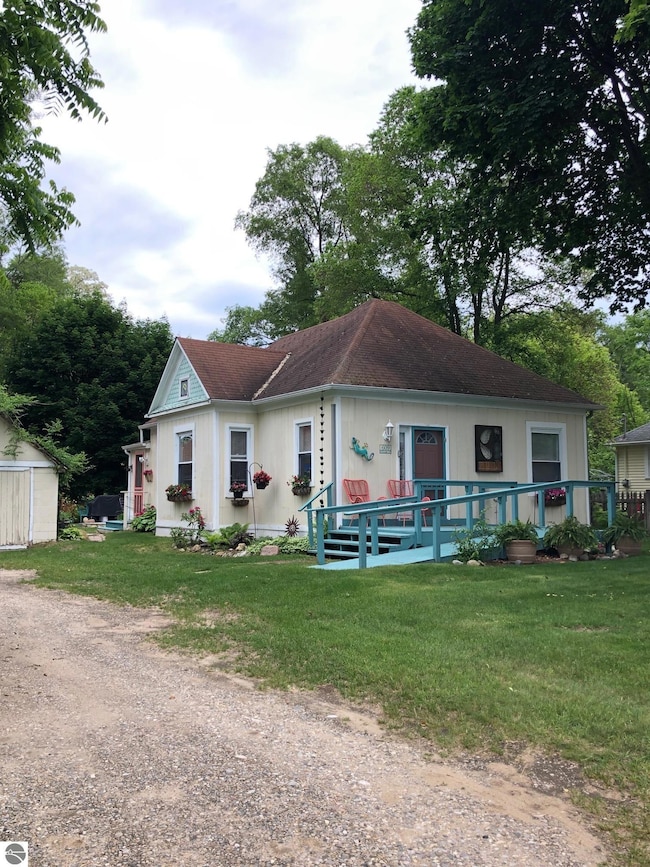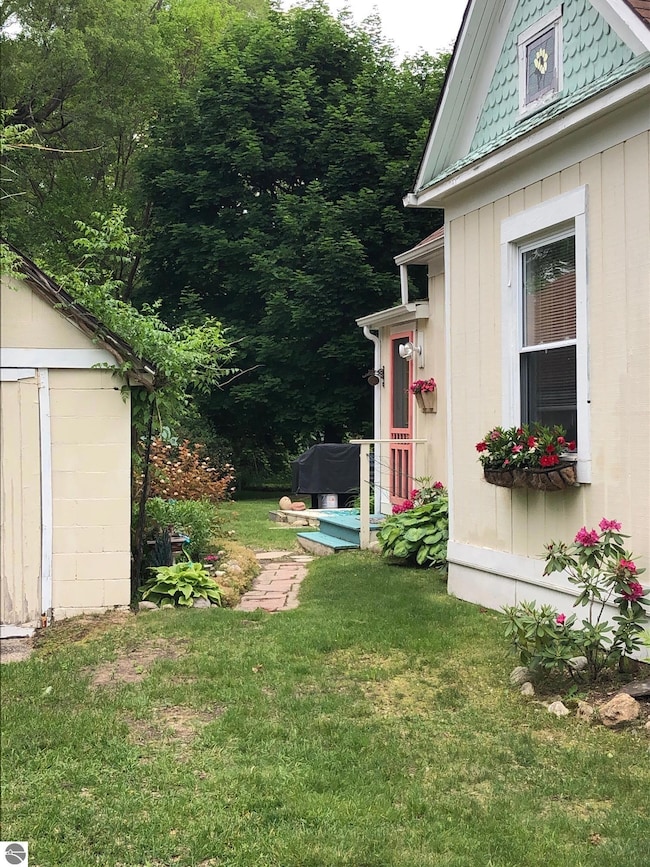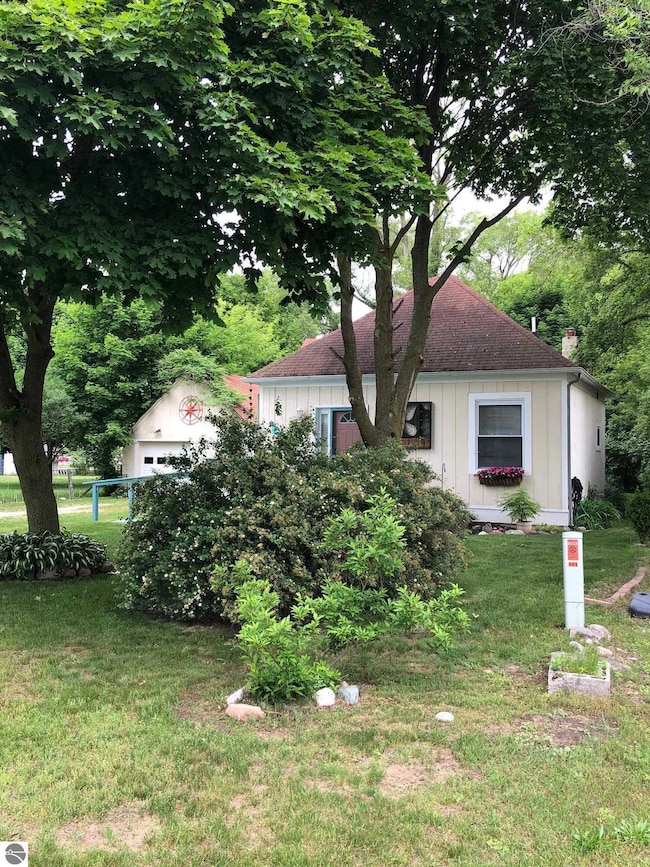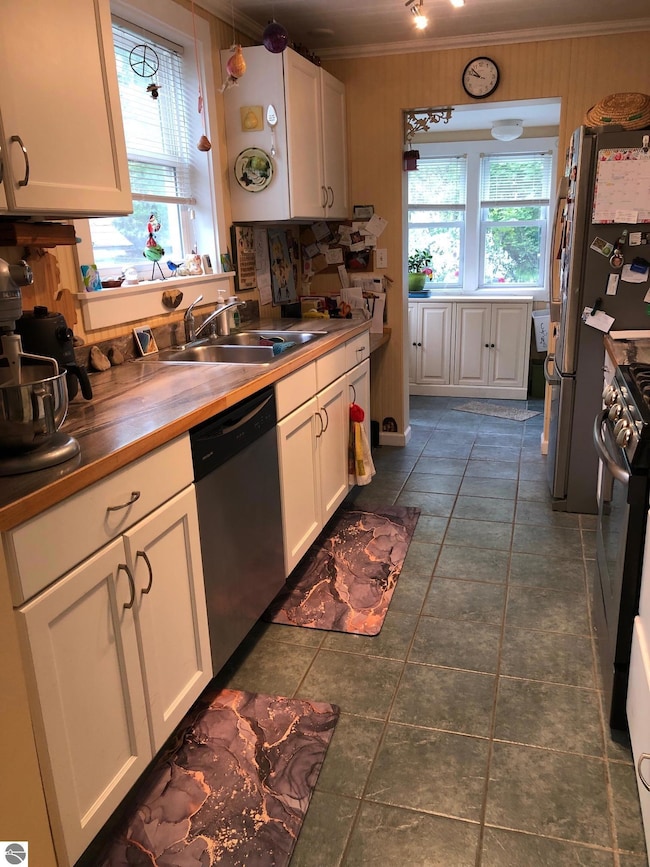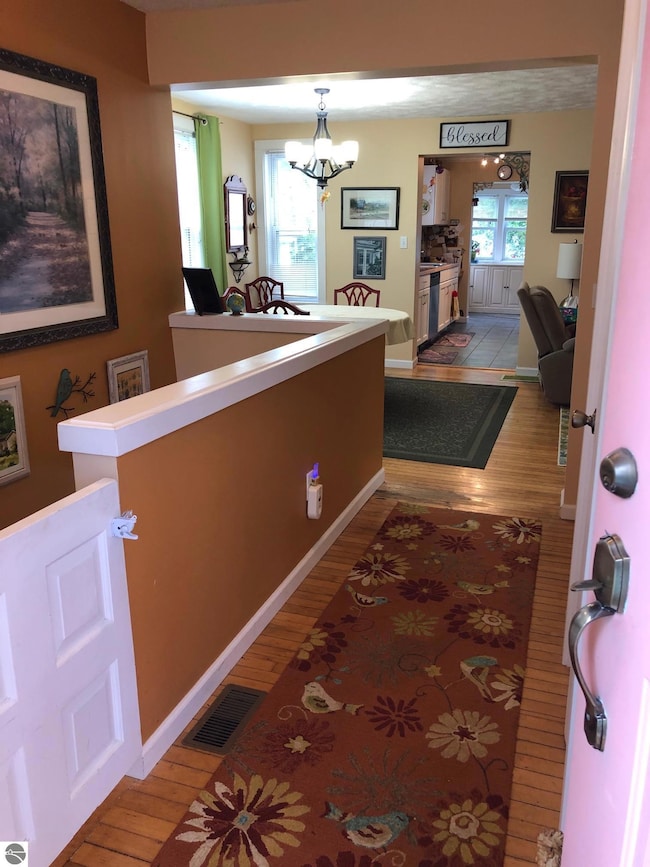609 Cedar St Elk Rapids, MI 49629
Estimated payment $1,868/month
Total Views
29,862
2
Beds
2
Baths
1,004
Sq Ft
$348
Price per Sq Ft
Highlights
- Cape Cod Architecture
- Deck
- Porch
- Elk Rapids High School Rated 9+
- 1 Car Detached Garage
- Forced Air Heating and Cooling System
About This Home
Great location in Elk Rapids westside. Easy walk to the beach, Elk Rapids Harbor and the Marina.
Home Details
Home Type
- Single Family
Year Built
- Built in 1955
Lot Details
- 0.25 Acre Lot
- Lot Dimensions are 68x144
- The community has rules related to zoning restrictions
Home Design
- Cape Cod Architecture
- Fixer Upper
- Block Foundation
- Fire Rated Drywall
- Frame Construction
- Asphalt Roof
- Wood Siding
Interior Spaces
- 1,004 Sq Ft Home
- 1-Story Property
- Self Contained Fireplace Unit Or Insert
- Unfinished Basement
- Basement Fills Entire Space Under The House
- Oven or Range
Bedrooms and Bathrooms
- 2 Bedrooms
- 2 Full Bathrooms
Laundry
- Dryer
- Washer
Parking
- 1 Car Detached Garage
- Gravel Driveway
Outdoor Features
- Deck
- Porch
Additional Features
- Mineral Rights
- Forced Air Heating and Cooling System
Community Details
- Village Of Elk Rapids Community
Map
Create a Home Valuation Report for This Property
The Home Valuation Report is an in-depth analysis detailing your home's value as well as a comparison with similar homes in the area
Tax History
| Year | Tax Paid | Tax Assessment Tax Assessment Total Assessment is a certain percentage of the fair market value that is determined by local assessors to be the total taxable value of land and additions on the property. | Land | Improvement |
|---|---|---|---|---|
| 2025 | $839 | $173,600 | $0 | $0 |
| 2024 | $14 | $158,100 | $0 | $0 |
| 2023 | $1,384 | $126,000 | $0 | $0 |
| 2022 | $1,007 | $114,000 | $0 | $0 |
| 2021 | $1,780 | $102,900 | $0 | $0 |
| 2020 | $1,715 | $79,500 | $0 | $0 |
| 2019 | $1,738 | $61,700 | $0 | $0 |
| 2018 | $2,204 | $55,800 | $0 | $0 |
| 2017 | $2,162 | $55,400 | $0 | $0 |
| 2016 | $1,889 | $53,200 | $0 | $0 |
| 2015 | -- | $55,500 | $0 | $0 |
| 2014 | -- | $49,800 | $0 | $0 |
| 2013 | -- | $52,100 | $0 | $0 |
Source: Public Records
Property History
| Date | Event | Price | List to Sale | Price per Sq Ft |
|---|---|---|---|---|
| 06/19/2025 06/19/25 | For Sale | $349,000 | -- | $348 / Sq Ft |
Source: Northern Great Lakes REALTORS® MLS
Purchase History
| Date | Type | Sale Price | Title Company |
|---|---|---|---|
| Quit Claim Deed | -- | None Listed On Document | |
| Deed | -- | -- |
Source: Public Records
Source: Northern Great Lakes REALTORS® MLS
MLS Number: 1935426
APN: 05-43-010-216-00
Nearby Homes
- 503 Cedar St
- 503 W 2nd St
- 0 U S 31
- TBD Capa-Bran Terrace Unit 2
- TBD Capa-Bran Terrace Unit 3
- TBD Capa-Bran Terrace Unit 5
- TBD Capa-Bran Terrace Unit 8
- TBD Capa-Bran Terrace Unit 7
- TBD Capa-Bran Terrace Unit 4
- TBD Capa-Bran Terrace Unit 13
- #4 Lamoreaux Dr
- Lot D S Bay Shore Dr Unit D
- 00 W Third St
- 305 Rivershore Dr
- 10774 Us-31 S
- 0 Ames St Unit 1935389
- Lot 4 Elk Vista Ct
- Lot 3 Elk Vista Ct
- Lot 2 Elk Vista Ct
- Lot 1 Elk Vista Ct
- 840 Millers Park Rd
- 6455 Us Highway 31 N
- 5377 Bates Rd
- 5541 Foothills Dr
- 3835 Vale Dr
- 4033 Sherwood Forest Dr
- 1995 N US Highway 31 N Unit 212
- 1704 Comanche St
- 405 Huron St
- 461 Munson Ave
- 1310 Peninsula Ct
- 3823 Leeside Ln
- 3823 Leeside Ln
- 175 Thrive Blvd
- 1223 E Eighth St
- 1022 E State St Unit Shangri-La
- 853 E Front St Unit cottage 2
- 776 N Yacht Club Dr
- 828 Washington St
- 833 Fern St
Your Personal Tour Guide
Ask me questions while you tour the home.
