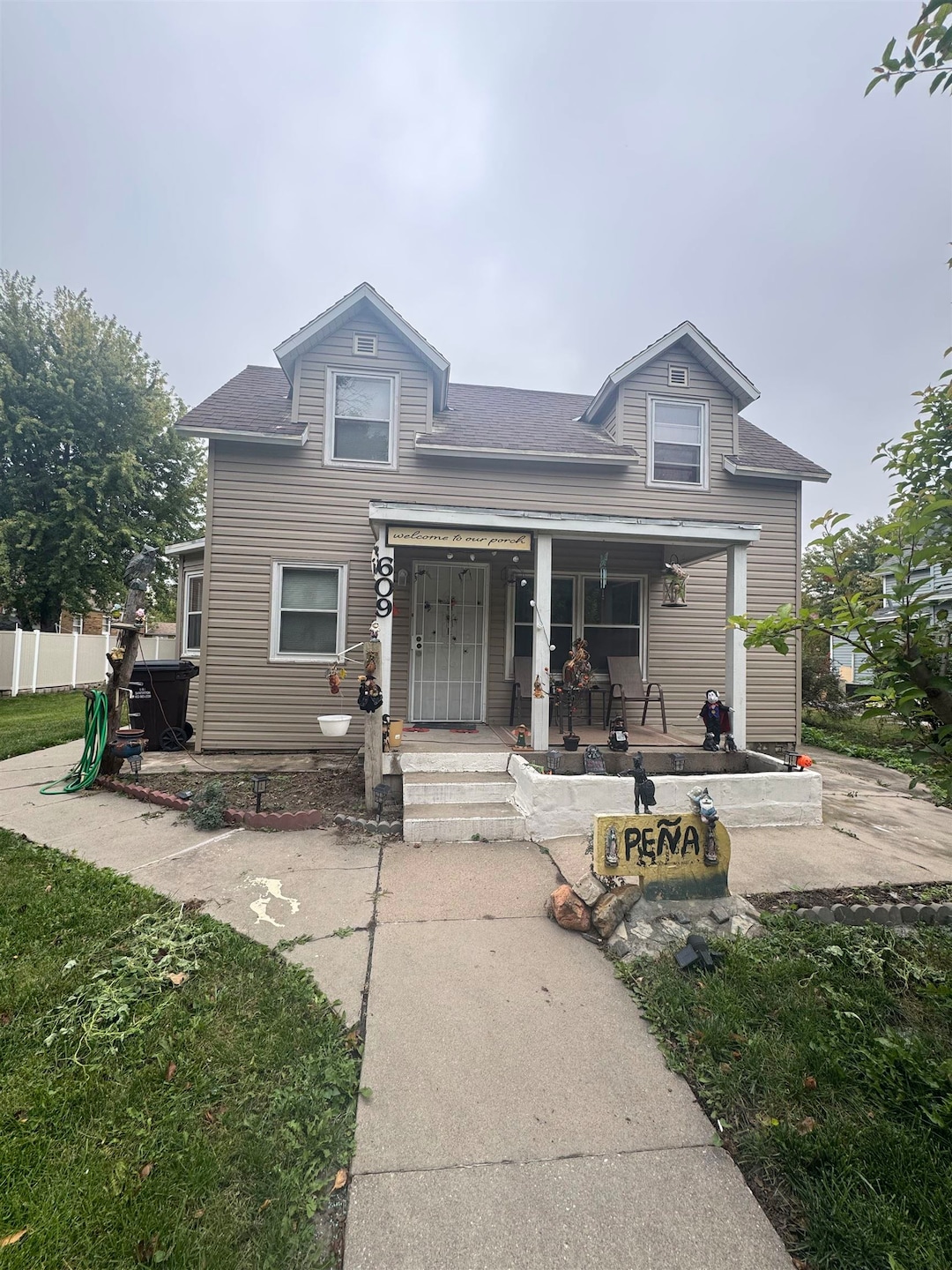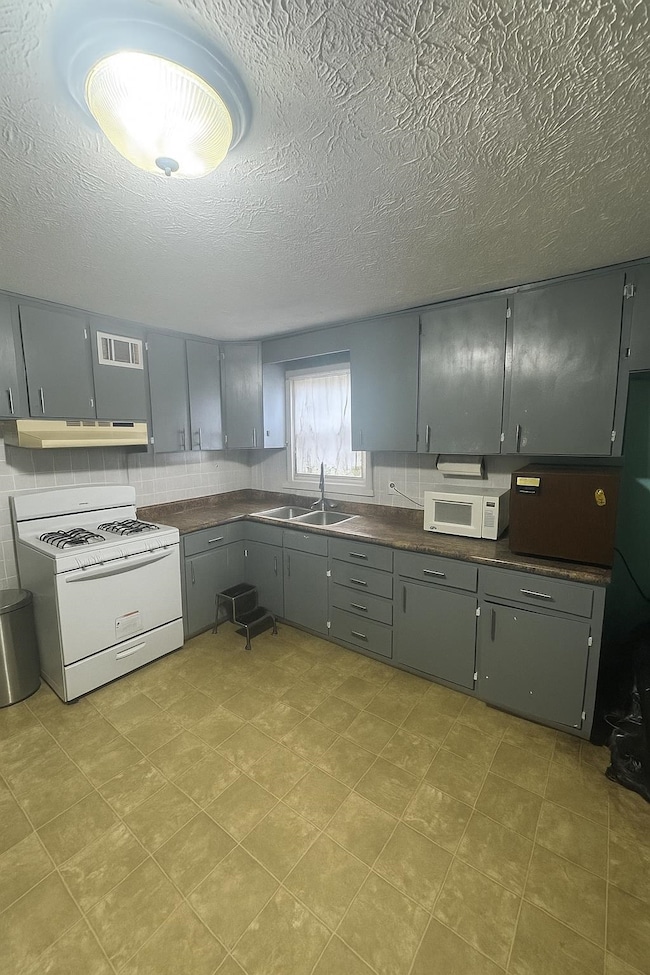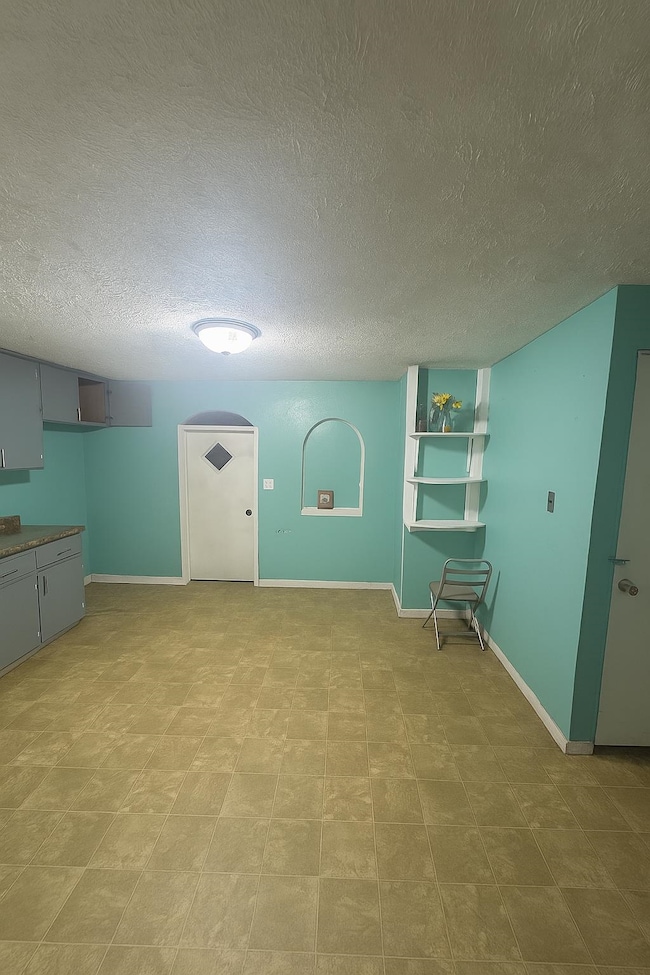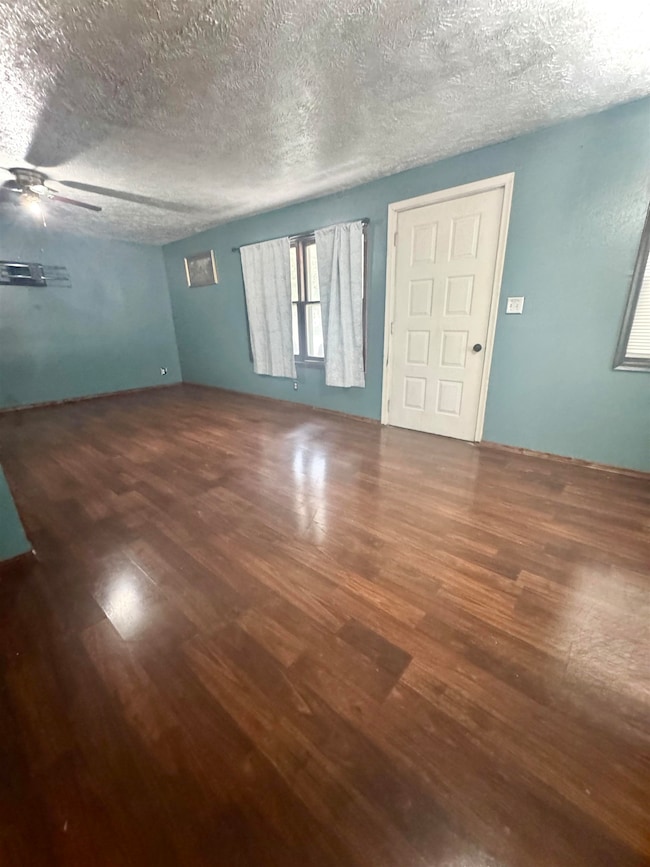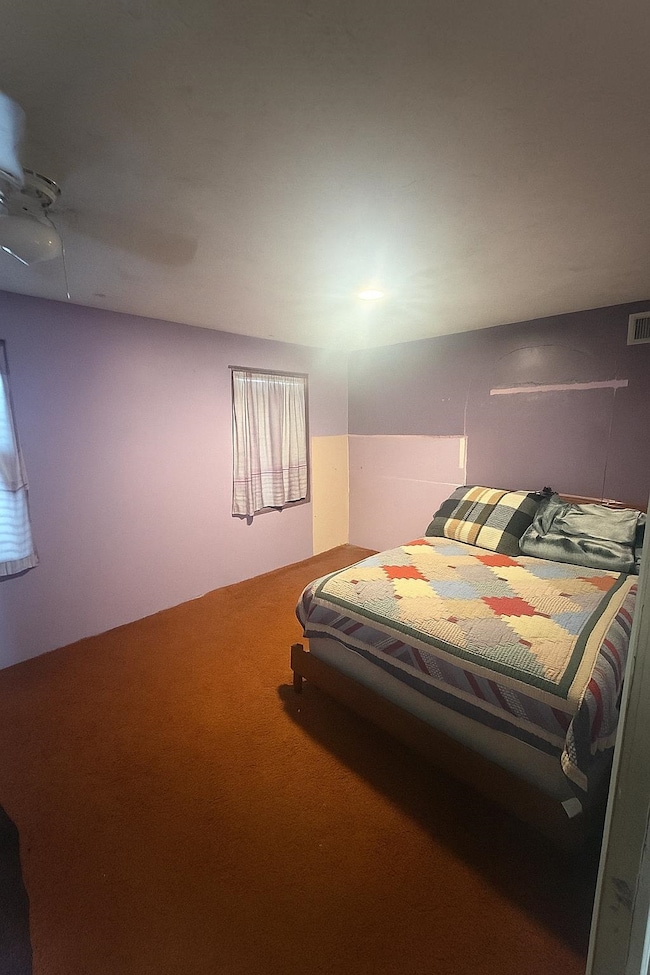609 Colfax St Schuyler, NE 68661
Estimated payment $1,005/month
About This Home
Looking for a home you can truly make your own? This property offers the perfect opportunity to customize and add your personal touch while enjoying a solid and livable space from day one. Inside, you’ll find a functional layout with plenty of potential to reimagine each room to suit your lifestyle. Walk into the main floor that floats a living/dining room combo that leads to the kitchen with space for another small dining set, while the laundry is located right off the kitchen, you will also find a bathroom and one bedroom in the main floor for added convenience. Find 3 Bedrooms upstairs and a full unfinished basement that could be used as extra storage, working space or to be fully customize depending on your needs. Outside, the lot offers room for outdoor enjoyment while an already establish garden that could grow tomatoes, cilantro, or any kind of vegetable. Whether you’re a first-time buyer, an investor, or someone with a creative eye, this home is full of possibilities waiting to be brought to life.
Home Details
Home Type
- Single Family
Est. Annual Taxes
- $1,377
Year Built
- Built in 1900
Home Design
- Frame Construction
- Composition Shingle Roof
- Vinyl Siding
Interior Spaces
- 1,504 Sq Ft Home
- Window Treatments
- Combination Dining and Living Room
- Laminate Flooring
- Gas Range
- Laundry on main level
Bedrooms and Bathrooms
- 1 Bathroom
Basement
- Walk-Out Basement
- Basement Fills Entire Space Under The House
Utilities
- Forced Air Heating and Cooling System
- Gas Water Heater
Listing and Financial Details
- Assessor Parcel Number 1203000.00
Map
Home Values in the Area
Average Home Value in this Area
Tax History
| Year | Tax Paid | Tax Assessment Tax Assessment Total Assessment is a certain percentage of the fair market value that is determined by local assessors to be the total taxable value of land and additions on the property. | Land | Improvement |
|---|---|---|---|---|
| 2025 | $1,377 | $116,285 | $27,880 | $88,405 |
| 2024 | $1,377 | $93,300 | $19,040 | $74,260 |
| 2023 | $1,613 | $87,280 | $16,555 | $70,725 |
| 2022 | $955 | $53,660 | $10,890 | $42,770 |
| 2021 | $979 | $52,630 | $10,890 | $41,740 |
| 2020 | $877 | $46,565 | $6,535 | $40,030 |
| 2019 | $756 | $40,750 | $6,535 | $34,215 |
| 2018 | $756 | $40,750 | $6,535 | $34,215 |
| 2017 | $764 | $40,750 | $6,535 | $34,215 |
| 2016 | $715 | $39,480 | $5,665 | $33,815 |
| 2015 | $745 | $39,480 | $5,665 | $33,815 |
| 2014 | $762 | $39,480 | $5,665 | $33,815 |
Property History
| Date | Event | Price | List to Sale | Price per Sq Ft |
|---|---|---|---|---|
| 10/25/2025 10/25/25 | For Sale | $170,000 | -- | $113 / Sq Ft |
Purchase History
| Date | Type | Sale Price | Title Company |
|---|---|---|---|
| Warranty Deed | $35,000 | -- |
Mortgage History
| Date | Status | Loan Amount | Loan Type |
|---|---|---|---|
| Open | $28,000 | Purchase Money Mortgage |
Source: Norfolk Board of REALTORS®
MLS Number: 250791
APN: 1203000.00
