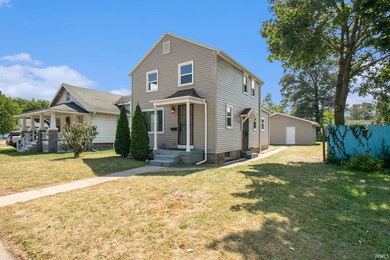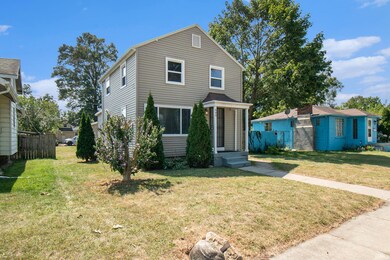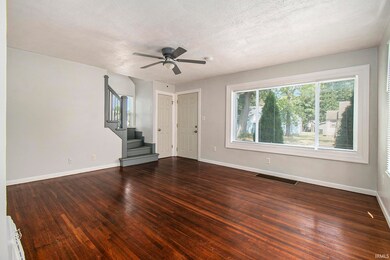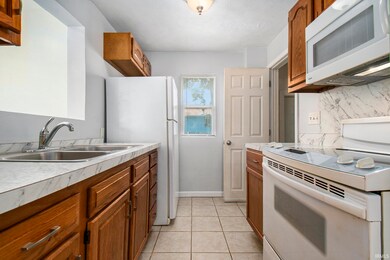
609 Concord Ave Elkhart, IN 46516
Impact NeighborhoodHighlights
- Wood Flooring
- Bathtub with Shower
- Level Lot
- 2 Car Detached Garage
- Forced Air Heating and Cooling System
About This Home
As of October 2024This Adorable 2-Story Home is Neat As a Pin and Ready to Move In! Many Updates in 2017 Includes New: Roof, Siding, Windows, Furnace, AC, Water Heater, Flooring, Kitchen Countertop, and Bathroom. The Beautifully Redone Hardwood Floors Have Been Sanded, Stained, & Sealed! The Entire Interior has been Tastefully Painted in August 2024 & New Blinds 2024. Kitchen Appliances and Washer/Dryer are Included! Kitchen Has Both Gas & Electric Hookup for Range. 2 Separate Living Areas w/Large Family Room and Oversized 2-Car Detached Garage with Extra Concrete Parking in Back.
Last Agent to Sell the Property
Snyder Strategy Realty Inc. Brokerage Phone: 574-354-1841 Listed on: 08/27/2024
Home Details
Home Type
- Single Family
Est. Annual Taxes
- $1,774
Year Built
- Built in 1940
Lot Details
- 5,227 Sq Ft Lot
- Lot Dimensions are 40 x 130
- Level Lot
Parking
- 2 Car Detached Garage
- Driveway
Home Design
- Asphalt Roof
- Rubber Roof
- Vinyl Construction Material
Interior Spaces
- 2-Story Property
- Gas And Electric Dryer Hookup
Kitchen
- Oven or Range
- Laminate Countertops
Flooring
- Wood
- Vinyl
Bedrooms and Bathrooms
- 2 Bedrooms
- 1 Full Bathroom
- Bathtub with Shower
Basement
- Basement Fills Entire Space Under The House
- Block Basement Construction
Location
- Suburban Location
Schools
- Roosevelt Elementary School
- West Side Middle School
- Elkhart High School
Utilities
- Forced Air Heating and Cooling System
- Heating System Uses Gas
Listing and Financial Details
- Assessor Parcel Number 20-06-08-387-009.000-012
Ownership History
Purchase Details
Home Financials for this Owner
Home Financials are based on the most recent Mortgage that was taken out on this home.Purchase Details
Home Financials for this Owner
Home Financials are based on the most recent Mortgage that was taken out on this home.Purchase Details
Similar Homes in Elkhart, IN
Home Values in the Area
Average Home Value in this Area
Purchase History
| Date | Type | Sale Price | Title Company |
|---|---|---|---|
| Warranty Deed | $168,000 | Meridian Title | |
| Warranty Deed | -- | Mtc | |
| Public Action Common In Florida Clerks Tax Deed Or Tax Deeds Or Property Sold For Taxes | $1,050 | None Available |
Mortgage History
| Date | Status | Loan Amount | Loan Type |
|---|---|---|---|
| Open | $164,957 | FHA |
Property History
| Date | Event | Price | Change | Sq Ft Price |
|---|---|---|---|---|
| 10/15/2024 10/15/24 | Sold | $168,000 | -4.0% | $152 / Sq Ft |
| 10/14/2024 10/14/24 | Pending | -- | -- | -- |
| 08/27/2024 08/27/24 | For Sale | $175,000 | +483.3% | $158 / Sq Ft |
| 12/28/2016 12/28/16 | Sold | $30,000 | -23.1% | $27 / Sq Ft |
| 12/06/2016 12/06/16 | Pending | -- | -- | -- |
| 10/26/2016 10/26/16 | For Sale | $39,000 | -- | $35 / Sq Ft |
Tax History Compared to Growth
Tax History
| Year | Tax Paid | Tax Assessment Tax Assessment Total Assessment is a certain percentage of the fair market value that is determined by local assessors to be the total taxable value of land and additions on the property. | Land | Improvement |
|---|---|---|---|---|
| 2024 | $1,774 | $92,300 | $7,100 | $85,200 |
| 2022 | $1,774 | $42,000 | $7,100 | $34,900 |
| 2021 | $867 | $42,000 | $7,100 | $34,900 |
| 2020 | $922 | $42,000 | $7,100 | $34,900 |
| 2019 | $875 | $40,000 | $3,600 | $36,400 |
| 2018 | $794 | $36,000 | $3,600 | $32,400 |
| 2017 | $796 | $36,000 | $3,600 | $32,400 |
| 2016 | $1,082 | $49,300 | $7,100 | $42,200 |
| 2014 | $474 | $50,000 | $7,100 | $42,900 |
| 2013 | $503 | $51,100 | $7,100 | $44,000 |
Agents Affiliated with this Home
-

Seller's Agent in 2024
Amy Troyer
Snyder Strategy Realty Inc.
(574) 354-1841
2 in this area
191 Total Sales
-

Buyer's Agent in 2024
Lisa Patton
Main Street Real Estate Co. LLC
(574) 286-4461
1 in this area
137 Total Sales
-

Seller's Agent in 2016
Jaime Perez
Century 21 Circle
(574) 293-2121
1 in this area
197 Total Sales
Map
Source: Indiana Regional MLS
MLS Number: 202432836
APN: 20-06-08-387-009.000-012
- 635 W Lusher Ave
- 619 Markle Ave
- 735 W Blaine Ave
- 346 W Dinehart Ave
- 353 W Wolf Ave
- 349 W Wolf Ave
- 913 W Hubbard Ave
- 635 W Garfield Ave
- 245 Thorndale Dr
- 2417 Southdale Dr
- 1516 10th St
- 216 W Garfield Ave
- 2329 Aurora Ave
- Lot 17 Parkway Ave
- Lot 13 Parkway Ave
- Lot 12 Parkway Ave
- Lot 11 Parkway Ave
- Lot 10 Parkway Ave
- Lot 8 Parkway Ave
- 7A Parkway Ave






