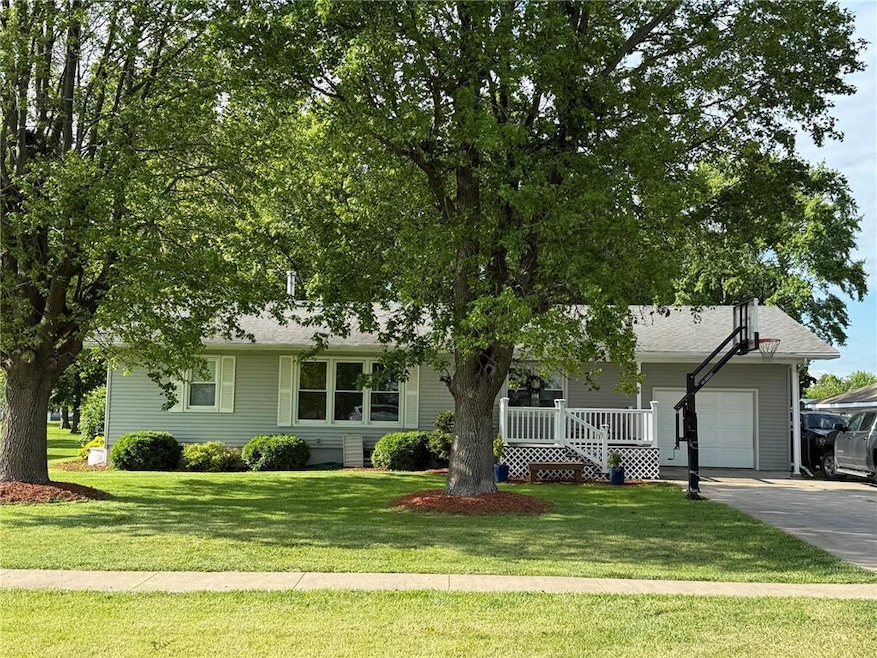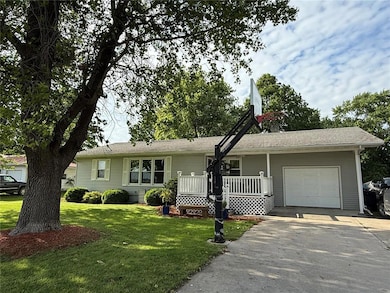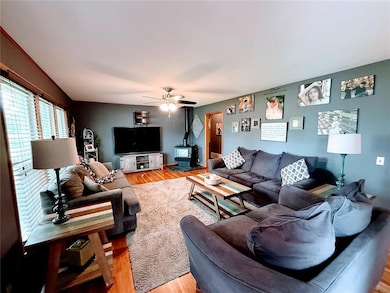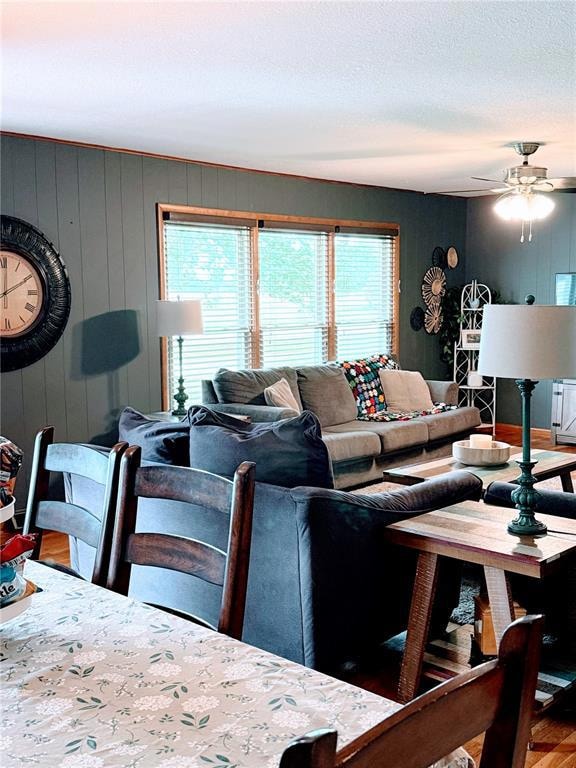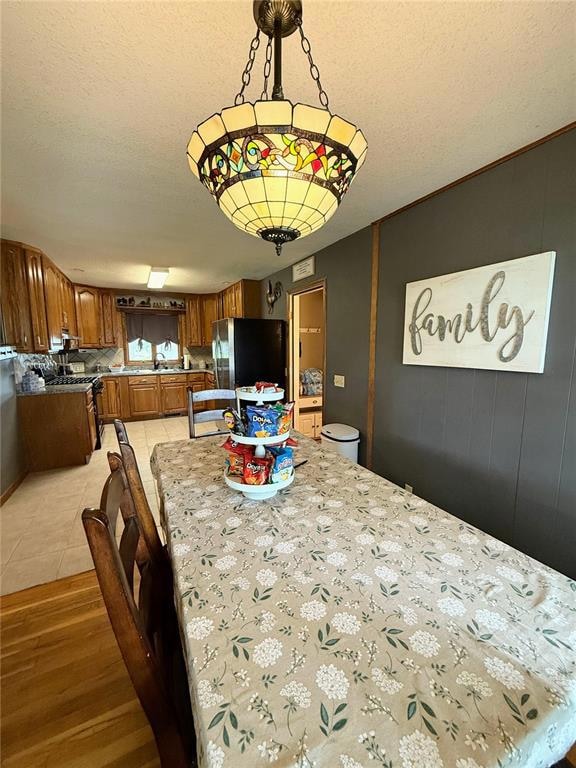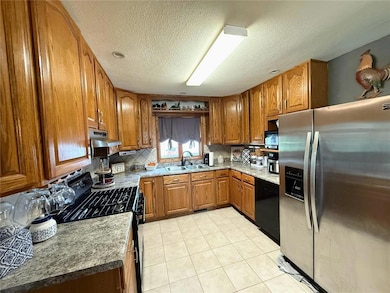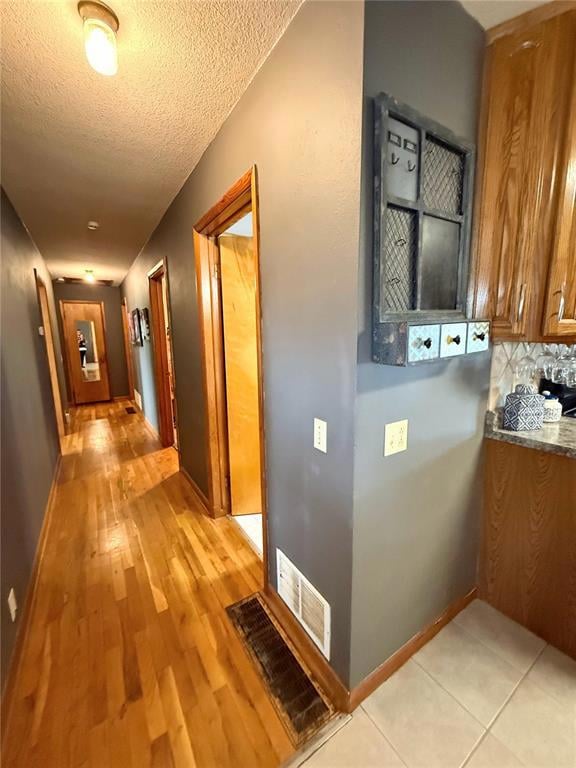
609 E Clark St La Plata, MO 63549
Estimated payment $1,261/month
Highlights
- Golf Course Community
- Open Floorplan
- Wood Burning Stove
- Second Garage
- Community Lake
- Ranch Style House
About This Home
Welcome to this well-maintained 5-bedroom, 2.5-bathroom single-family home located on a large city lot in the heart of La Plata, Missouri. Situated on a hard surface road, this property offers the perfect blend of small-town charm and practical amenities. Inside, you’ll find generous living space, ideal for families or anyone needing extra room to spread out. The home boasts a functional layout, abundant natural light, and has been lovingly cared for over the years. Outside, a 28' x 28' detached shop building with concrete flooring and electric service provides excellent space for hobbies, storage, or a home business. The oversized lot offers room for outdoor entertaining, gardening, or even future expansion. Don’t miss this opportunity to own a move-in ready home with great extras in a peaceful, friendly community.
Home Details
Home Type
- Single Family
Est. Annual Taxes
- $817
Year Built
- Built in 1969 | Remodeled
Lot Details
- 0.33 Acre Lot
- Property fronts a highway
- Landscaped
- Rectangular Lot
- Paved or Partially Paved Lot
- Level Lot
- Back and Front Yard
Parking
- 1 Car Attached Garage
- Second Garage
- Front Facing Garage
- Garage Door Opener
- Driveway
- Additional Parking
Home Design
- Ranch Style House
- Frame Construction
- Asphalt Roof
- Vinyl Siding
- Concrete Perimeter Foundation
Interior Spaces
- Open Floorplan
- Woodwork
- Ceiling Fan
- 1 Fireplace
- Wood Burning Stove
- Double Pane Windows
- Tilt-In Windows
- Window Treatments
- Window Screens
- Family Room
- Combination Dining and Living Room
- Workshop
- Utility Room
- Laundry Room
- Attic or Crawl Hatchway Insulated
Kitchen
- Country Kitchen
- Built-In Gas Oven
- Built-In Gas Range
- Recirculated Exhaust Fan
- Microwave
- Ice Maker
- Dishwasher
- Stainless Steel Appliances
- Laminate Countertops
- Disposal
Flooring
- Wood
- Carpet
- Ceramic Tile
- Vinyl
Bedrooms and Bathrooms
- 5 Bedrooms
Finished Basement
- Basement Fills Entire Space Under The House
- Interior Basement Entry
- Basement Ceilings are 8 Feet High
- Sump Pump
- Bedroom in Basement
- Finished Basement Bathroom
- Laundry in Basement
- Basement Window Egress
Home Security
- Storm Doors
- Fire and Smoke Detector
Outdoor Features
- Covered Patio or Porch
- Exterior Lighting
- Separate Outdoor Workshop
- Outdoor Storage
- Utility Building
Location
- Property is near a golf course
- City Lot
Schools
- La Plata Elem. Elementary School
- La Plata High Middle School
- La Plata High School
Utilities
- Forced Air Heating and Cooling System
- Vented Exhaust Fan
- Heating System Uses Natural Gas
- Heating System Uses Wood
- Natural Gas Connected
- Gas Water Heater
- High Speed Internet
- Phone Available
- Cable TV Available
Listing and Financial Details
- Assessor Parcel Number 062602-0308-01003-001200
Community Details
Overview
- No Home Owners Association
- Community Lake
Recreation
- Golf Course Community
- Community Playground
- Park
Additional Features
- Community Storage Space
- Building Fire Alarm
Map
Home Values in the Area
Average Home Value in this Area
Tax History
| Year | Tax Paid | Tax Assessment Tax Assessment Total Assessment is a certain percentage of the fair market value that is determined by local assessors to be the total taxable value of land and additions on the property. | Land | Improvement |
|---|---|---|---|---|
| 2024 | $818 | $12,140 | $0 | $0 |
| 2023 | $773 | $12,140 | $0 | $0 |
| 2022 | $742 | $12,140 | $0 | $0 |
| 2021 | $738 | $11,670 | $0 | $0 |
| 2020 | $742 | $11,670 | $0 | $0 |
| 2019 | $744 | $11,670 | $11,670 | $0 |
| 2018 | $745 | $11,670 | $11,670 | $0 |
| 2017 | $735 | $61,400 | $6,400 | $55,000 |
| 2016 | $668 | $11,670 | $0 | $0 |
| 2015 | -- | $11,290 | $0 | $0 |
| 2014 | -- | $11,290 | $0 | $0 |
| 2012 | -- | $10,470 | $0 | $0 |
Property History
| Date | Event | Price | List to Sale | Price per Sq Ft |
|---|---|---|---|---|
| 08/09/2025 08/09/25 | Price Changed | $224,900 | -9.7% | $112 / Sq Ft |
| 05/28/2025 05/28/25 | For Sale | $249,000 | -- | $125 / Sq Ft |
About the Listing Agent

Elizabeth is the team lead for Gregory Land Group, a real estate team brokered by eXp Realty. She is licensed in Missouri and her office is located in Downtown Kirksville at 115 W. Washington Street. Elizabeth is an award-winning agent at eXp and was a top producer in 2023. With a background in Business Education, she has an MBA from Culver Stockton College. Elizabeth enjoys helping buyers, sellers and investors to achieve their real estate goals. Learn more by visiting our website or
Elizabeth's Other Listings
Source: MARIS MLS
MLS Number: MIS25035942
APN: 062602-0308-01003-001200
- 411 E Bates St
- 115 W Caldwell St
- 120 W Caldwell St
- 106 W Williams St
- 107 W Plumlee St
- 223 W Davis St
- 1007 N Brown St
- 0 Frontier Ln Unit 22349305
- xxx Archer Ln
- 29595 State Highway 3
- 29595 Missouri 3
- 29803 State Highway J
- 24912 Banner Ln
- 24570 Banner Land
- 29183 Rural Dell Ln
- Jasper Ave
- xxx Hedgepath Ln
- 14643 Flagpole Ave
- 23966 Foxtrot Ln
- Flagpole Ave
- 902 Shannon Ln
- 814 Shannon Ln Unit 814
- 1407 S Lewis St Unit 2S
- 1212 S Lewis St
- 502 E George St Unit D
- 1401 S Florence St Unit D
- 1010 E Randolph St Unit B
- 1008 E Randolph St
- 1008 E Randolph St
- 821 E Patterson St
- 1203 S Osteopathy Ave
- 1203 S Osteopathy Ave
- 1003 S Riggen St Unit A
- 709 S Sheridan St Unit 1
- 515 E Pierce St Apt B Unit B
- 515 E Pierce St Apt A Unit A
- 516 S Franklin St Unit 1
- 512 S Franklin St Unit 1
- 510 S Franklin St Unit 1
- 504 S Franklin St
