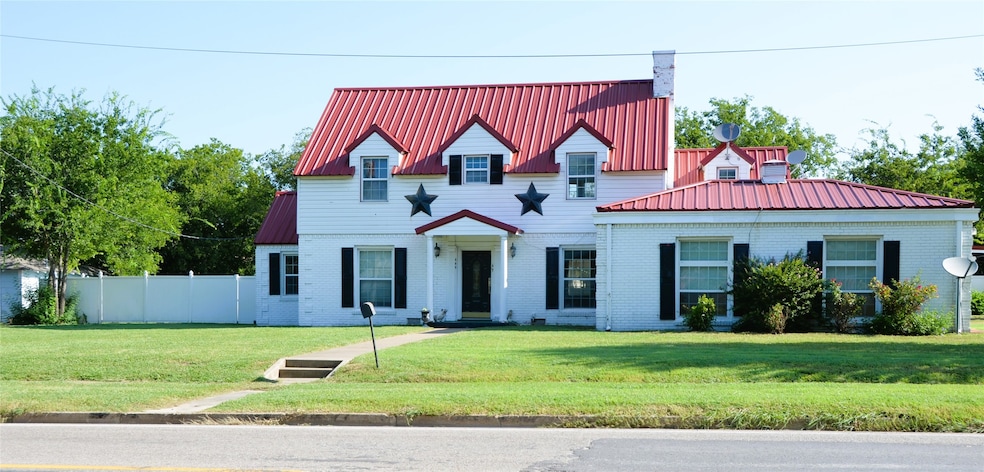609 E Main St Hamilton, TX 76531
Estimated payment $2,143/month
Highlights
- Parking available for a boat
- Traditional Architecture
- Corner Lot
- Hamilton Junior High School Rated A-
- Wood Flooring
- Private Yard
About This Home
Great Price Improvement! This Elegant two story 2889 square foot home was built in 1928. Three bedrooms , two full bathrooms, multiple living and dining areas plus a basement with a sump pump. There are multiple original chandeliers and leaded glass doors. Hardwood floors through most of the home with a few areas needing repair. The first floor has primary bedroom and separate bathroom, an oversized living room, a den with woodburning fireplace, an elegant dining room with a crystal chandelier, a breakfast room with built ins and a chandelier. the kitchen has old school tile and tons of cabinets and last the basement off the kitchen. Up the beautiful hardwood floor staircase leads to two good size bedrooms with multiple closets, a jack and jill bathroom and a separate nook. Tons of natural light from the windows upstairs. The huge backyard is surrounded by a privacy fence, a beautiful lawn, large covered patio area, the original carriage house, a stable and covered storage. There is a well but no information on it. This Charming Home sets on a .520 acre corner lot that has a beautiful lawn and landscaping. Do not miss this chance to own this Classic Home!
Listing Agent
KWSynergy Brokerage Phone: 325-510-0444 License #0613698 Listed on: 08/15/2025
Home Details
Home Type
- Single Family
Est. Annual Taxes
- $3,852
Year Built
- Built in 1928
Lot Details
- 0.52 Acre Lot
- Gated Home
- Vinyl Fence
- Wood Fence
- Landscaped
- Corner Lot
- Level Lot
- Few Trees
- Private Yard
- Lawn
- Back Yard
Home Design
- Traditional Architecture
- Brick Exterior Construction
- Combination Foundation
- Metal Roof
- Aluminum Siding
Interior Spaces
- 2,889 Sq Ft Home
- 3-Story Property
- Built-In Features
- Paneling
- Ceiling Fan
- Chandelier
- Decorative Lighting
- Wood Burning Fireplace
- Decorative Fireplace
- Living Room with Fireplace
- Basement
Kitchen
- Electric Range
- Dishwasher
- Tile Countertops
Flooring
- Wood
- Laminate
- Tile
Bedrooms and Bathrooms
- 3 Bedrooms
- Walk-In Closet
- 2 Full Bathrooms
Parking
- 1 Carport Space
- Parking available for a boat
- RV Access or Parking
Outdoor Features
- Covered Patio or Porch
- Outdoor Storage
- Rain Gutters
Schools
- Ann Whitney Elementary School
- Hamilton High School
Utilities
- Window Unit Cooling System
- Central Heating and Cooling System
- Electric Water Heater
- High Speed Internet
Community Details
- Steen Subdivision
- Laundry Facilities
Listing and Financial Details
- Legal Lot and Block 4 / 1
- Assessor Parcel Number R16039
Map
Home Values in the Area
Average Home Value in this Area
Tax History
| Year | Tax Paid | Tax Assessment Tax Assessment Total Assessment is a certain percentage of the fair market value that is determined by local assessors to be the total taxable value of land and additions on the property. | Land | Improvement |
|---|---|---|---|---|
| 2025 | $4,616 | $237,180 | $0 | $0 |
| 2024 | $3,852 | $418,390 | $12,750 | $405,640 |
| 2023 | $3,417 | $473,150 | $10,500 | $462,650 |
| 2022 | $3,434 | $473,090 | $10,500 | $462,590 |
| 2021 | $3,824 | $261,900 | $9,000 | $252,900 |
| 2020 | $3,511 | $205,800 | $9,000 | $196,800 |
| 2019 | $3,299 | $171,750 | $9,000 | $162,750 |
| 2018 | $2,946 | $121,710 | $9,000 | $112,710 |
| 2017 | $2,909 | $121,710 | $9,000 | $112,710 |
| 2016 | $2,848 | $121,710 | $9,000 | $112,710 |
| 2015 | -- | $120,630 | $9,000 | $111,630 |
| 2014 | -- | $120,630 | $9,000 | $111,630 |
Property History
| Date | Event | Price | List to Sale | Price per Sq Ft |
|---|---|---|---|---|
| 12/15/2025 12/15/25 | Price Changed | $350,000 | -9.1% | $121 / Sq Ft |
| 10/04/2025 10/04/25 | Price Changed | $385,000 | -3.3% | $133 / Sq Ft |
| 08/15/2025 08/15/25 | For Sale | $398,000 | -- | $138 / Sq Ft |
Purchase History
| Date | Type | Sale Price | Title Company |
|---|---|---|---|
| Grant Deed | -- | -- |
Source: North Texas Real Estate Information Systems (NTREIS)
MLS Number: 21033883
APN: R16039
- 1303 E Boynton St
- 234 Putnam St
- 101 N Mesquite
- 407 Magnolia St
- 203 Mesa Dr
- 258 Carroll Dr
- 248 Old Osage Rd
- 809 Golf Course Rd Unit 2A
- 3406 Tx-36 Unit 3
- 3406 Tx-36 Unit 9
- 3406 Tx-36 Unit 4
- 3406 Tx-36 Unit 11
- 3406 Tx-36 Unit 2
- 3406 Tx-36 Unit 5
- 3406 Tx-36 Unit 8
- 3406 Tx-36 Unit 10
- 113 Petsick Ln
- 201 E Finland St







