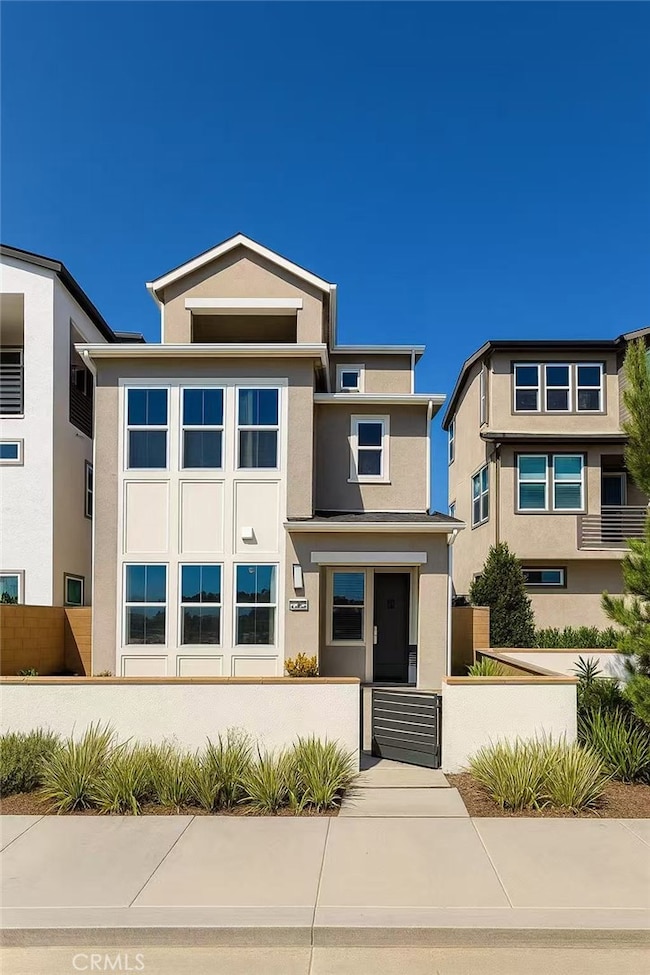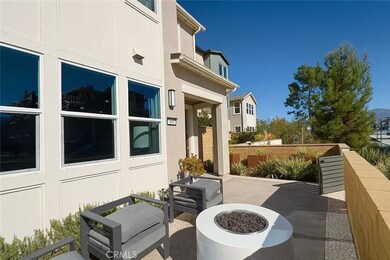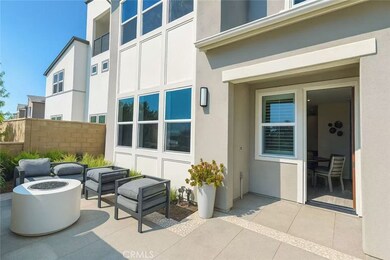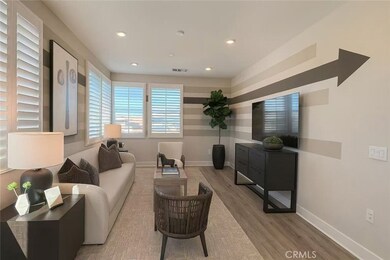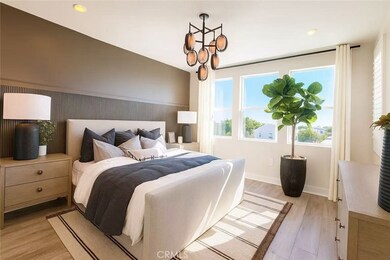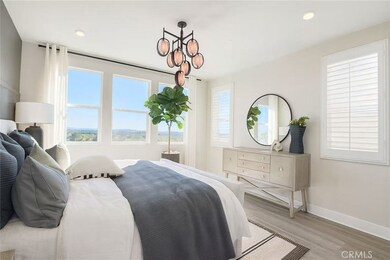609 Gadwall Irvine, CA 92618
Great Park NeighborhoodHighlights
- Spa
- Clubhouse
- Loft
- Rancho Canada Elementary School Rated A-
- Fireplace in Primary Bedroom
- Furnished
About This Home
Model home for lease! Fully furnished!GREAT LOCATION! Near Solar Park Great park. Large open area on the first floor. Clean light and ample space. Second floor, three bedrooms with respective full baths. The third floor offers an open office area and a bedroom. You will also be in close proximity to exciting shopping, dining and entertainment, and you’re just about 5 miles to Irvine Spectrum.
Listing Agent
Pinnacle Real Estate Group Brokerage Phone: 949-576-6766 License #02094855 Listed on: 11/26/2025

Condo Details
Home Type
- Condominium
Year Built
- Built in 2024
Parking
- 2 Car Attached Garage
Home Design
- Entry on the 1st floor
Interior Spaces
- 2,132 Sq Ft Home
- 3-Story Property
- Furnished
- Recessed Lighting
- Living Room with Fireplace
- Dining Room with Fireplace
- Bonus Room with Fireplace
- Loft
- Neighborhood Views
Kitchen
- Walk-In Pantry
- Butlers Pantry
- Kitchen Island
- Quartz Countertops
- Fireplace in Kitchen
Bedrooms and Bathrooms
- 4 Bedrooms
- Fireplace in Primary Bedroom
- All Upper Level Bedrooms
- Walk-In Closet
- Fireplace in Bathroom
- Bathtub
Laundry
- Laundry Room
- Dryer
Outdoor Features
- Spa
- Exterior Lighting
Schools
- Rancho Canada Elementary School
- Serrano Intermediate
- El Toro High School
Additional Features
- Two or More Common Walls
- Central Heating and Cooling System
Listing and Financial Details
- Security Deposit $10,000
- 12-Month Minimum Lease Term
- Available 11/25/25
- Legal Lot and Block 88 / 997
- Tax Tract Number 19196
- Assessor Parcel Number 93011113
Community Details
Overview
- Property has a Home Owners Association
- Front Yard Maintenance
- $39 HOA Transfer Fee
- 103 Units
- Built by Lennar
Amenities
- Community Barbecue Grill
- Clubhouse
Recreation
- Tennis Courts
- Pickleball Courts
- Sport Court
- Community Pool
- Community Spa
- Dog Park
- Hiking Trails
Pet Policy
- Pet Size Limit
- Pet Deposit $500
Security
- Security Guard
Map
Source: California Regional Multiple Listing Service (CRMLS)
MLS Number: OC25266564
APN: 930-111-13
- 121 Dolores
- 289 Shoveler
- Plan 1 at Great Park Neighborhoods - Aurora at Luna Park
- Plan 2 at Great Park Neighborhoods - Aurora at Luna Park
- Plan 3 at Great Park Neighborhoods - Aurora at Luna Park
- 230 Sora
- 232 Junco
- 187 Junco
- 224 Lexford
- 220 Lexford
- 409 Clipper
- Amaris 6A Plan at Great Park Neighborhoods - Amaris at Luna Park
- Amaris 6 Plan at Great Park Neighborhoods - Amaris at Luna Park
- 547 Mulligan
- 491 Mulligan
- 186 Proctor
- Mona 2X Plan at Great Park Neighborhoods - Mona at Luna Park
- 179 Merit
- 179 Proctor
- 175 Proctor

