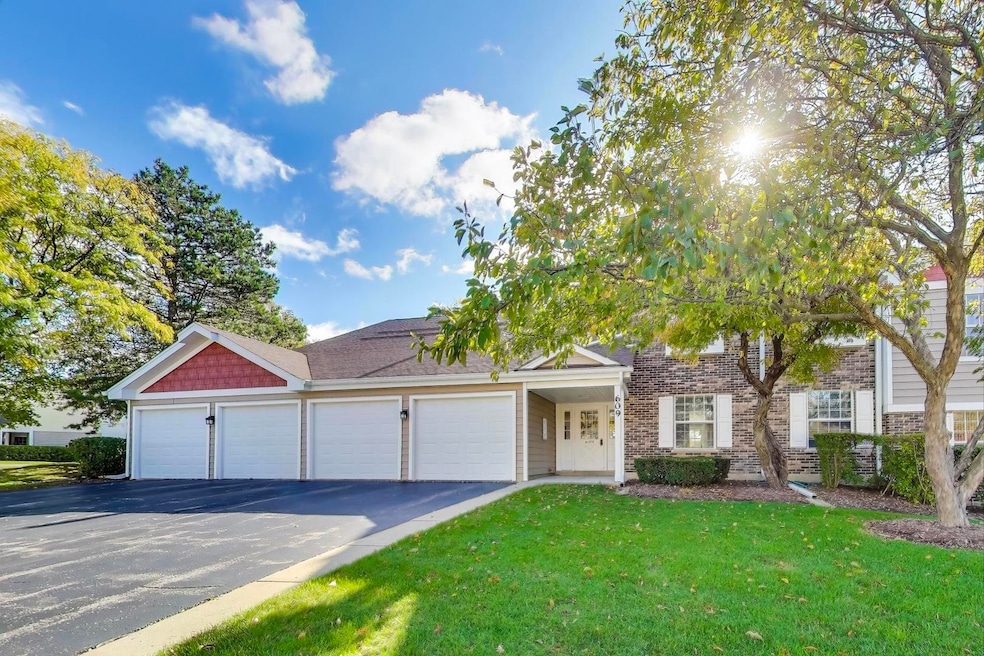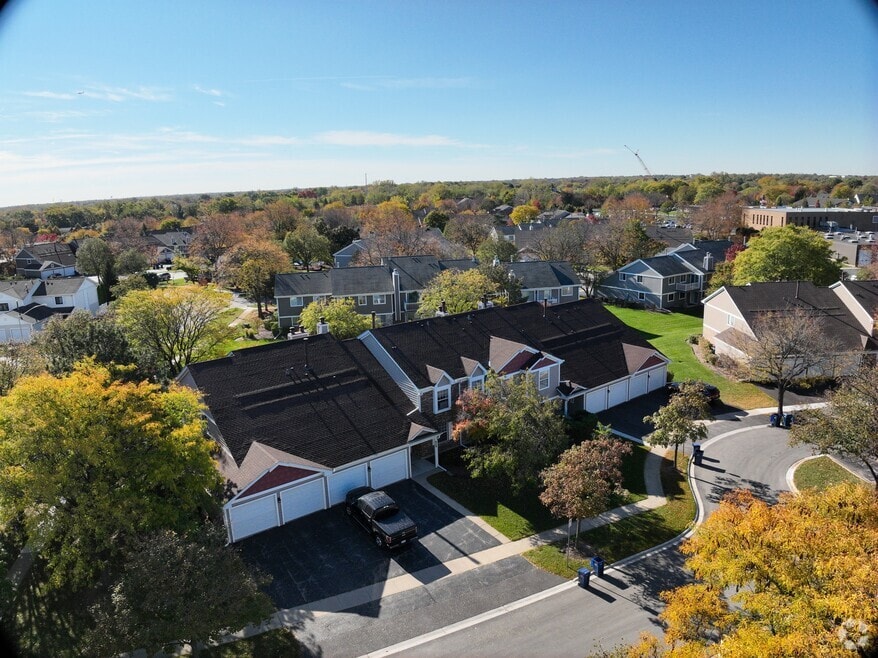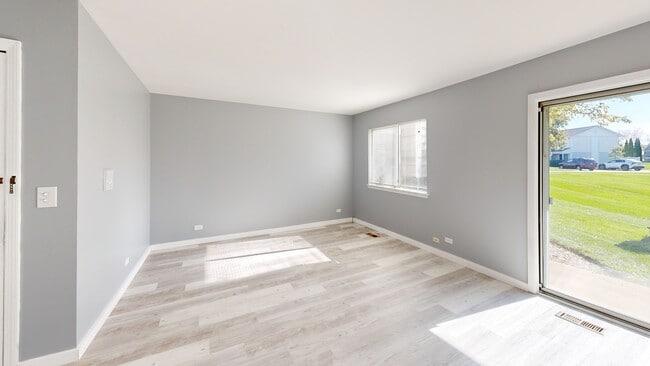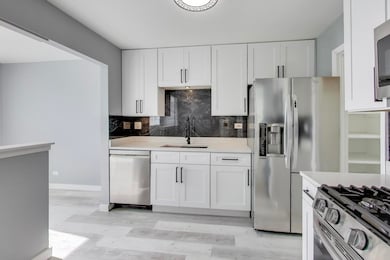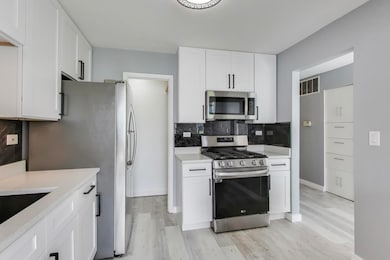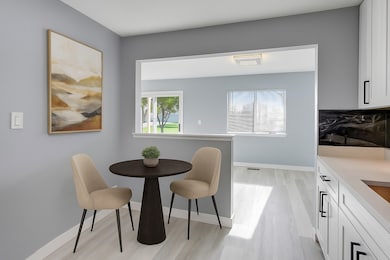
609 Hanover Ct Unit X1 Schaumburg, IL 60194
East Schaumburg NeighborhoodEstimated payment $2,021/month
Highlights
- Landscaped Professionally
- L-Shaped Dining Room
- Built-In Features
- Everett Dirksen Elementary School Rated A-
- Community Pool
- Walk-In Closet
About This Home
Welcome to Hanover Court in Schaumburg's sought-after Gatewood community by Lexington Homes. This fully renovated first-floor 2-bed/1-bath home blends fresh style with everyday convenience, set on a quiet cul-de-sac with a private 1-car garage and in-unit laundry. Step inside to new luxury vinyl plank flooring and fresh paint throughout. The standout kitchen shines with quartz countertops, brand-new white cabinetry, a modern tile backsplash, and a complete LG stainless package (gas range, microwave, dishwasher, refrigerator) plus new sink/fixtures and a shelved walk in pantry. The spa-fresh bath features a new Kohler tub, modern tile, black fixtures, a granite-top vanity, and updated lighting. Bright, cheerful, and truly move-in ready. Enjoy Gatewood amenities - parks, playgrounds, and a sparkling pool - along with unbeatable access to shopping, dining, and commuting: minutes to Woodfield Mall, Metra, major highways, and O'Hare. Experience the allure of 609 Hanover Court - an exceptional home for owners or investors alike.
Listing Agent
@properties Christie?s International Real Estate License #475123478 Listed on: 10/22/2025

Property Details
Home Type
- Condominium
Est. Annual Taxes
- $3,488
Year Built
- Built in 1985 | Remodeled in 2025
HOA Fees
- $278 Monthly HOA Fees
Parking
- 1 Car Garage
- Driveway
- Parking Included in Price
Home Design
- Entry on the 1st floor
- Concrete Perimeter Foundation
Interior Spaces
- 1,000 Sq Ft Home
- 1-Story Property
- Built-In Features
- Sliding Doors
- Family Room
- Living Room
- L-Shaped Dining Room
- Vinyl Flooring
Kitchen
- Range
- Microwave
- Dishwasher
Bedrooms and Bathrooms
- 2 Bedrooms
- 2 Potential Bedrooms
- Walk-In Closet
- Bathroom on Main Level
- 1 Full Bathroom
Laundry
- Laundry Room
- Dryer
- Washer
Schools
- J B Conant High School
Utilities
- Forced Air Heating and Cooling System
- Heating System Uses Natural Gas
- Lake Michigan Water
Additional Features
- Patio
- Landscaped Professionally
Listing and Financial Details
- Homeowner Tax Exemptions
Community Details
Overview
- Association fees include parking, insurance, pool, exterior maintenance, lawn care, scavenger, snow removal
- 4 Units
- Manager Association, Phone Number (847) 490-3833
- Gatewood Subdivision, 1St Floor Floorplan
- Property managed by Associa Chicagoland
Recreation
- Community Pool
- Park
Pet Policy
- Pets up to 70 lbs
- Limit on the number of pets
- Dogs and Cats Allowed
Additional Features
- Common Area
- Resident Manager or Management On Site
3D Interior and Exterior Tours
Floorplan
Map
Home Values in the Area
Average Home Value in this Area
Tax History
| Year | Tax Paid | Tax Assessment Tax Assessment Total Assessment is a certain percentage of the fair market value that is determined by local assessors to be the total taxable value of land and additions on the property. | Land | Improvement |
|---|---|---|---|---|
| 2024 | $3,488 | $15,768 | $4,849 | $10,919 |
| 2023 | $3,354 | $15,768 | $4,849 | $10,919 |
| 2022 | $3,354 | $15,768 | $4,849 | $10,919 |
| 2021 | $2,868 | $12,794 | $6,212 | $6,582 |
| 2020 | $2,887 | $12,794 | $6,212 | $6,582 |
| 2019 | $2,893 | $14,223 | $6,212 | $8,011 |
| 2018 | $2,104 | $10,445 | $5,227 | $5,218 |
| 2017 | $3,085 | $10,445 | $5,227 | $5,218 |
| 2016 | $2,195 | $10,445 | $5,227 | $5,218 |
| 2015 | $2,427 | $10,734 | $4,545 | $6,189 |
| 2014 | $2,416 | $10,734 | $4,545 | $6,189 |
| 2013 | $2,337 | $10,734 | $4,545 | $6,189 |
Property History
| Date | Event | Price | List to Sale | Price per Sq Ft | Prior Sale |
|---|---|---|---|---|---|
| 11/19/2025 11/19/25 | For Sale | $275,000 | 0.0% | $275 / Sq Ft | |
| 11/14/2025 11/14/25 | Pending | -- | -- | -- | |
| 10/24/2025 10/24/25 | For Sale | $275,000 | +96.4% | $275 / Sq Ft | |
| 09/07/2016 09/07/16 | Sold | $140,000 | -3.4% | $140 / Sq Ft | View Prior Sale |
| 08/16/2016 08/16/16 | Pending | -- | -- | -- | |
| 07/14/2016 07/14/16 | Price Changed | $145,000 | -3.3% | $145 / Sq Ft | |
| 06/16/2016 06/16/16 | For Sale | $149,900 | -- | $150 / Sq Ft |
Purchase History
| Date | Type | Sale Price | Title Company |
|---|---|---|---|
| Warranty Deed | $140,000 | Prairie Title | |
| Warranty Deed | -- | First American Title | |
| Warranty Deed | $160,000 | First American Title | |
| Deed | $108,000 | Chicago Title Insurance Co |
Mortgage History
| Date | Status | Loan Amount | Loan Type |
|---|---|---|---|
| Previous Owner | $128,000 | Unknown | |
| Previous Owner | $102,900 | FHA |
About the Listing Agent

Caroline's philosophy is simple: Treat others as you would want to be treated. Her attention to detail, negotiating skills and creative marketing ideas are what set her apart from other Real Estate Brokers.
Caroline is an expert in obtaining top dollar for area homes and guiding buyers to focus on what is really important to them in their home search. Applying the latest technology resources to deliver results, Caroline and her team are technology savvy and forward-thinking.
Caroline
Caroline's Other Listings
Source: Midwest Real Estate Data (MRED)
MLS Number: 12501581
APN: 07-23-101-027-1095
- 601 Hanover Ct Unit Z2
- 632 Spinnaker Point Unit 113F
- 600 Eastview Ct Unit X1
- 601 Eastview Ct Unit Z1
- 121 Chatsworth Cir
- 22 Ascot Cir
- 28 Ascot Cir
- 350 Newgate Ct Unit V2
- 350 Newgate Ct Unit 2Z
- 136 Wolcott Ct Unit O2
- 287 Pembridge Ln Unit B2
- 22 Waterbury Ln Unit N1
- 101 Bar Harbour Rd Unit 6
- 125 Cleveland Ct Unit M2
- 15 Bar Harbour Rd Unit 4F
- 25 Illinois Ave Unit M1
- 228 Arrowwood Ct Unit D1
- 1264 Williamsburg Dr Unit D2
- 152 Brookston Dr Unit C2
- 1221 Plum Tree Ct Unit 5481RD
- 110 N Waterford Dr Unit 21
- 724 Whitesail Dr
- 713 Mariner Point Unit 5F
- 602 Eastview Ct Unit Z1
- 327 Palisades Point Unit 327
- 880 Hadley Run Ln
- 70 Margate Ct Unit C2
- 153 Fulbright Ln
- 1341 E Thacker St
- 1871 Fox Run Dr Unit A
- 45 Bradley Ln
- 612 Newbury Ln
- 839 Dracut Ln
- 508 Creighton Ln
- 1437 Whitman Ct
- 60 E Beech Dr
- 266 Greensboro Ct Unit A
- 300 S Roselle Rd Unit 307
- 216 Deerpath Ct Unit D1
- 1100 N Plum Grove Rd Unit 313
