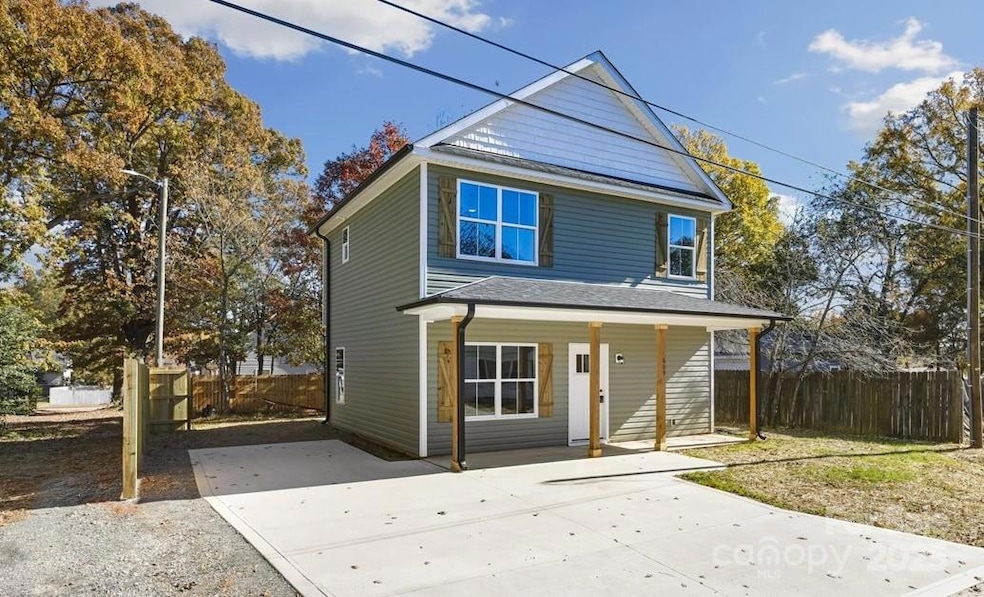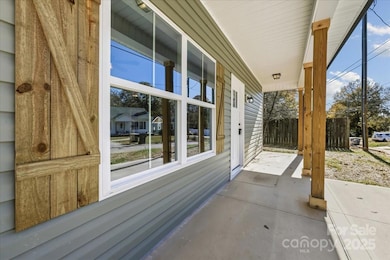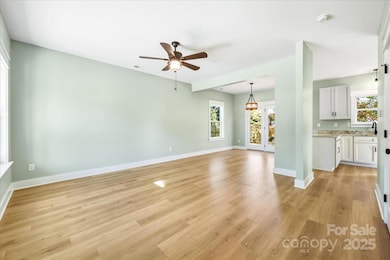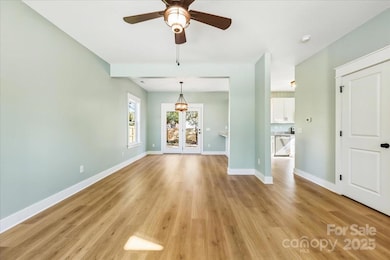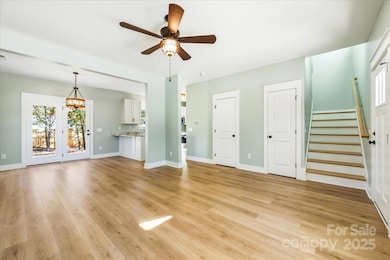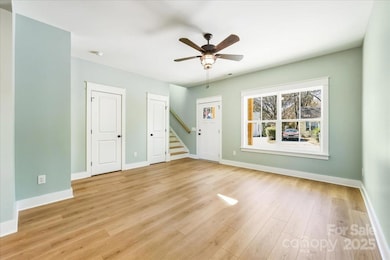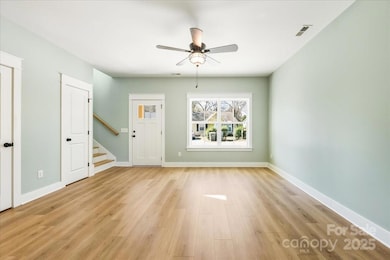609 Huron St Kannapolis, NC 28083
Estimated payment $1,922/month
Highlights
- New Construction
- Laundry Room
- Level Lot
- No HOA
- Privacy Fence
- Carpet
About This Home
Welcome home to this stunning new construction two-story residence perfectly situated in a quaint neighborhood near the newly revitalized Downtown Kannapolis. Designed for modern living, this home features an open-concept main level that seamlessly connects the living and dining areas—perfect for gatherings and entertaining. The gourmet kitchen showcases shaker-style cabinetry, soft-close drawers, pantry cabinet, granite countertops, a spacious peninsula for casual dining, and stainless-steel appliances, all complemented by durable LVP flooring that flows throughout the main level. Upstairs, retreat to the primary suite complete with a luxury ensuite bathroom featuring a beautifully tiled shower. Two additional bedrooms and a full hall bath provide plenty of space for family or guests. Enjoy the best of convenience and lifestyle—just minutes from the Kannapolis Cannon Ballers Ballpark, downtown boutiques, restaurants, and local breweries. Explore The Loop, catch a movie at the historic Gem Theater, or take advantage of the nearby Amtrak station for easy travel options.
Listing Agent
Arey Realty Brokerage Email: kens929@gmail.com License #247880 Listed on: 11/13/2025
Home Details
Home Type
- Single Family
Year Built
- Built in 2025 | New Construction
Lot Details
- 5,140 Sq Ft Lot
- Privacy Fence
- Back Yard Fenced
- Level Lot
- Property is zoned R8
Parking
- Driveway
Home Design
- Slab Foundation
- Architectural Shingle Roof
- Vinyl Siding
Interior Spaces
- 2-Story Property
- Laundry Room
Kitchen
- Electric Range
- Microwave
- Dishwasher
Flooring
- Carpet
- Vinyl
Bedrooms and Bathrooms
- 3 Bedrooms
Schools
- Forest Park Elementary School
- Kannapolis Middle School
- A.L. Brown High School
Utilities
- Heat Pump System
Community Details
- No Home Owners Association
Listing and Financial Details
- Assessor Parcel Number 5613764781
Map
Home Values in the Area
Average Home Value in this Area
Property History
| Date | Event | Price | List to Sale | Price per Sq Ft |
|---|---|---|---|---|
| 01/10/2026 01/10/26 | Price Changed | $309,900 | -2.5% | $238 / Sq Ft |
| 11/13/2025 11/13/25 | For Sale | $318,000 | -- | $245 / Sq Ft |
Source: Canopy MLS (Canopy Realtor® Association)
MLS Number: 4321500
- 351 Center St
- 401 York Ave
- 306 York Ave
- 315 S Rose Ave
- 600 Foster St
- 707 Oakshade Ave
- 410 S East Ave
- 0 Buick Ave
- 815 Desoto Ave
- 502 Milton L Taylor St
- 418 Plymouth St
- 208 James St
- 207 S East Ave
- 661 Wilson St
- 604 Fairview St
- 202 Milton L Taylor St
- 5941 Mantle Way
- 704 Gem St Unit 17
- 535 Martin Luther King Junior Ave
- 541 Martin Luther King Junior Ave
- 527 Walter St
- 640 Wilson St
- 635 Smith St
- 656 Smith St
- 501 Martin Cir Unit D
- 210 S Main St
- 306 Bell St Unit B
- 3130 Baines Ct
- 200 S Main St
- 509 Cook St
- 319 Cook St
- 518 Denver St
- 520 Denver St
- 816 Fairview St Unit A
- 1302 Meadow Ave Unit G
- 120 West Ave
- 701 Rain Place Ct
- 911 Skyland St
- 231 Summer Pine Place
- 250 Summer Pine Place
