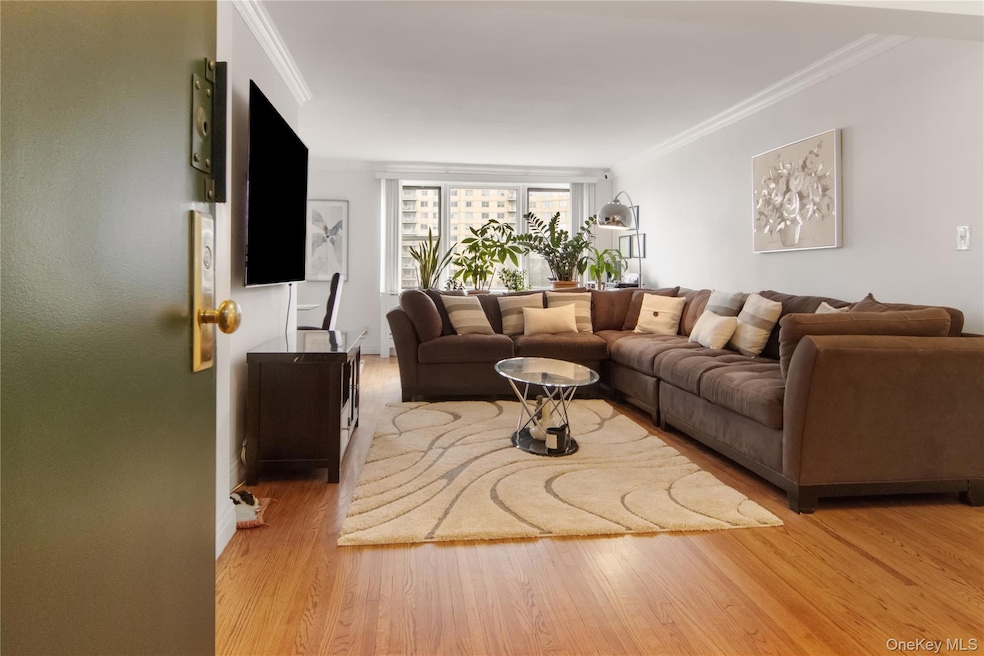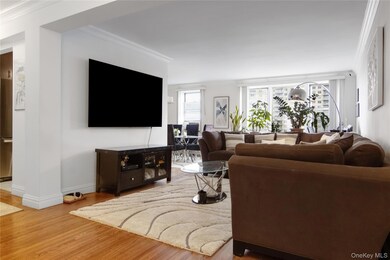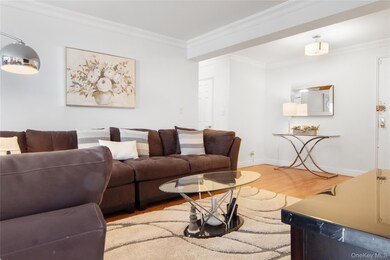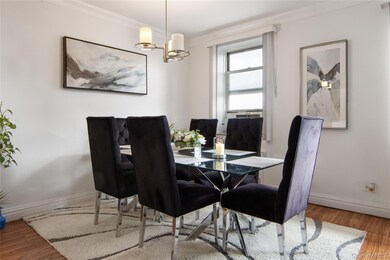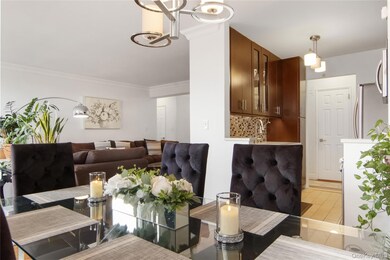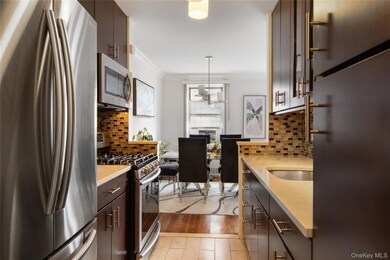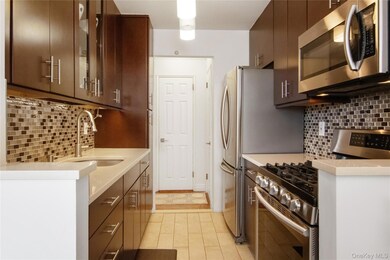Estimated payment $1,499/month
Highlights
- Panoramic View
- Open Floorplan
- Granite Countertops
- P.S. 24 Spuyten Duyvil Rated A
- Wood Flooring
- Community Pool
About This Home
Welcome to 609 Kappock Street, Unit 8G – a beautifully maintained co-op located in the heart of Riverdale.
This bright and spacious home features an updated kitchen and bathroom, perfect for modern living. Thoughtfully designed storage is a standout, offering five total closets, including two small walk-ins for added convenience.
Enjoy a serene city skyline view right from your living space, and take advantage of the building’s impressive amenities, including a refreshing in-ground pool, onsite laundry, and a designated BBQ area ideal for relaxing or entertaining.
Perfectly situated for commuters, this co-op provides quick access to Manhattan, major highways, Metro-North, and all NYC transit options. With board approval, the unit may also be sublet, offering flexibility for future plans.
A wonderful opportunity to own in one of Riverdale’s most desirable, commuter-friendly locations—don’t miss it!
Listing Agent
William Raveis Real Estate Brokerage Phone: 914-245-0460 License #10401382133 Listed on: 11/22/2025

Property Details
Home Type
- Co-Op
Year Built
- Built in 1962
Lot Details
- Landscaped
Property Views
- Panoramic
Home Design
- Brick Exterior Construction
Interior Spaces
- 850 Sq Ft Home
- Open Floorplan
- Storage
- Laundry Room
- Home Security System
- Finished Basement
Kitchen
- Gas Oven
- Gas Cooktop
- Microwave
- Stainless Steel Appliances
- Granite Countertops
Flooring
- Wood
- Tile
Bedrooms and Bathrooms
- 1 Bedroom
- Dual Closets
- 1 Full Bathroom
Parking
- Detached Garage
- Driveway
- On-Street Parking
- Parking Lot
- Assigned Parking
Schools
- Ps 24 Spuyten Duyvil Elementary School
- Riverdale/Kingsbridge Middle School
- Riverdale/Kingsbridge High School
Utilities
- Cooling System Mounted To A Wall/Window
- Heating System Uses Steam
- Cable TV Available
Listing and Financial Details
- Assessor Parcel Number 05725-0767-00609-000-000008G
Community Details
Overview
- Maintained Community
Amenities
- Door to Door Trash Pickup
- Laundry Facilities
- Elevator
Recreation
- Community Playground
- Community Pool
Pet Policy
- Cats Allowed
Map
About This Building
Home Values in the Area
Average Home Value in this Area
Property History
| Date | Event | Price | List to Sale | Price per Sq Ft | Prior Sale |
|---|---|---|---|---|---|
| 10/15/2015 10/15/15 | Sold | $179,000 | 0.0% | $211 / Sq Ft | View Prior Sale |
| 08/12/2015 08/12/15 | Pending | -- | -- | -- | |
| 07/15/2015 07/15/15 | For Sale | $179,000 | -- | $211 / Sq Ft |
Source: OneKey® MLS
MLS Number: 935903
- 609 Kappock St Unit 5A
- 609 Kappock St Unit 3F
- 629 Kappock St Unit 1N
- 629 Kappock St Unit 4A
- 629 Kappock St Unit 2A
- 629 Kappock St Unit 6S
- 629 Kappock St Unit 6J
- 601 Kappock St Unit 1
- 601 Kappock St Unit 3P
- 601 Kappock St Unit 3-C
- 601 Kappock St Unit LA
- 80 Knolls Crescent Unit 6B
- 80 Knolls Crescent Unit 2K
- 80 Knolls Crescent Unit 8L
- 80 Knolls Crescent Unit 8M
- 80 Knolls Crescent Unit 1B
- 80 Knolls Crescent Unit 6M
- 80 Knolls Crescent Unit 1L
- 2600 Henry Hudson Pkwy Unit 5D
- 2600 Henry Hudson Pkwy Unit 1E
- 555 Kappock St Unit 6P
- 3220 Arlington Ave Unit 14AB
- 256 Seaman Ave Unit 2A
- 254 Seaman Ave Unit A4
- 3405 Riverdale Ave Unit 1
- 90 Park Terrace E Unit 5A
- 3524 Cambridge Ave Unit B
- 3524 Cambridge Ave Unit C
- 5614 Broadway
- 3641 Johnson Ave Unit B_B
- 3461 Irwin Ave
- 3745 Riverdale Ave
- 3751 Riverdale Ave Unit 5A
- 3611 Waldo Ave Unit 1
- 3615 Waldo Ave Unit 1
- 645 W 239th St Unit 6A
- 3625 Waldo Ave Unit 2
- 3627 Waldo Ave Unit 2
- 3629 Waldo Ave Unit 1
- 474 W 238th St Unit 4G
