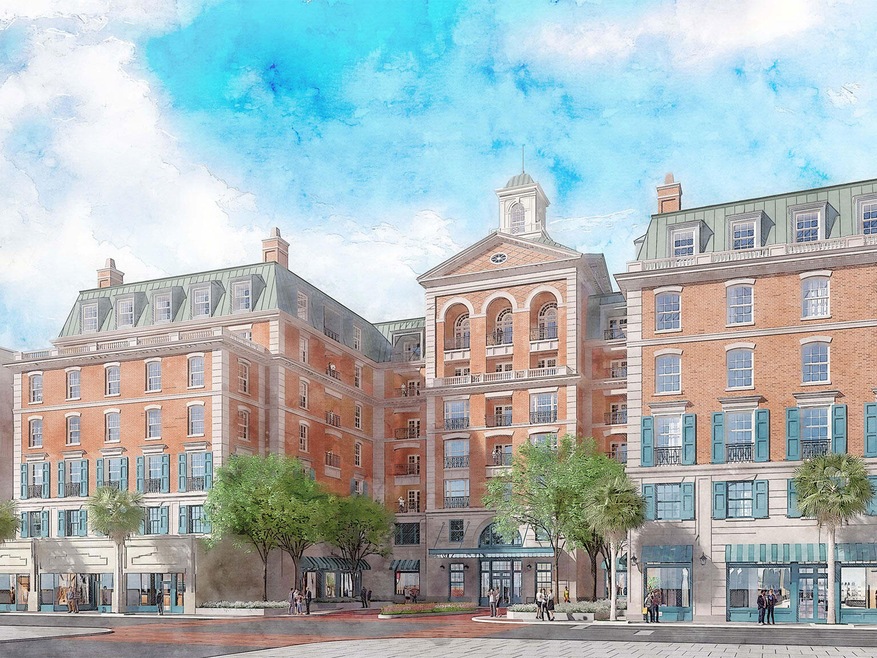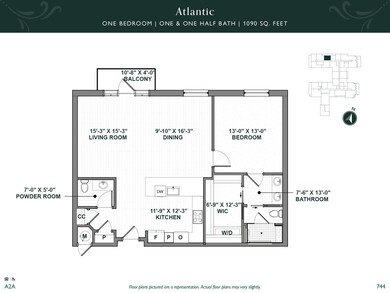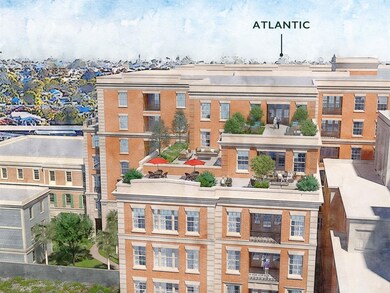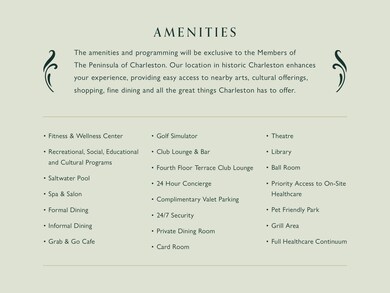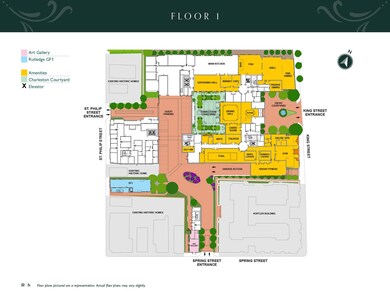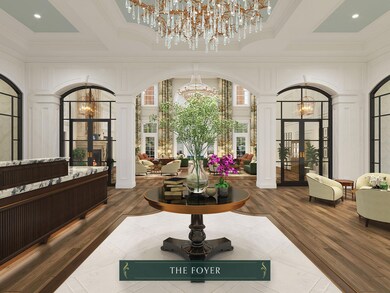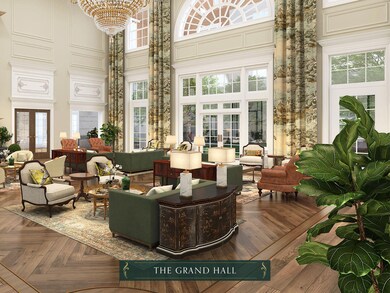609 King St Unit 744 Charleston, SC 29403
Cannonborough-Elliotborough NeighborhoodEstimated payment $6,723/month
Highlights
- Fitness Center
- Active Adult
- 2.3 Acre Lot
- Indoor Pool
- Two Primary Bedrooms
- Wood Flooring
About This Home
Coming in 2026! The Peninsula of Charleston is an ownership-model, continuing care retirement community (CCRC) on highly desirable upper King Street in historic downtown Charleston. Resident members will have full access to more than 40,000 square feet of luxurious amenities, as well as peace of mind knowing that as a Life Plan Community, The Peninsula offers a full continuum of healthcare care on-site. At 1536 sq ft, the Hasell floorplan offers two-bedrooms, two-and-a-half baths and den and includes a private 400 sq ft terrace overlooking the Ravenel Bridge. There is also an intimate balcony off the dining room. Construction will begin in 2024 and closings will occur in late 2026/early 2027. Refundable $10K deposits to establish priority for reserving residences are now being accepted!
Home Details
Home Type
- Single Family
Year Built
- Built in 2026
Lot Details
- 2.3 Acre Lot
- Irrigation
- Development of land is proposed phase
Home Design
- Brick Foundation
- Architectural Shingle Roof
Interior Spaces
- 1,090 Sq Ft Home
- Ceiling Fan
- Entrance Foyer
- Great Room
- Home Office
- Utility Room with Study Area
- Basement
- Exterior Basement Entry
- Fire Sprinkler System
Kitchen
- Dishwasher
- Kitchen Island
Flooring
- Wood
- Ceramic Tile
Bedrooms and Bathrooms
- 1 Bedroom
- Double Master Bedroom
- Walk-In Closet
Laundry
- Dryer
- Washer
Parking
- Garage
- Garage Door Opener
Pool
- Indoor Pool
- In Ground Pool
Outdoor Features
- Balcony
- Patio
Schools
- Mitchell Elementary School
- Simmons Pinckney Middle School
- Burke High School
Utilities
- Forced Air Heating and Cooling System
Community Details
Overview
- Active Adult
- Front Yard Maintenance
- Built by The Peninsula Of Charleston
- Cannonborough Elliotborough Subdivision
- 7-Story Property
Amenities
- Community Storage Space
- Elevator
Recreation
- Fitness Center
Security
- Security Service
Map
Home Values in the Area
Average Home Value in this Area
Property History
| Date | Event | Price | List to Sale | Price per Sq Ft |
|---|---|---|---|---|
| 08/01/2024 08/01/24 | Pending | -- | -- | -- |
| 04/05/2024 04/05/24 | For Sale | $1,085,500 | -- | $996 / Sq Ft |
Source: CHS Regional MLS
MLS Number: 24008531
- 609 King St Unit 607
- 609 King St Unit 331
- 609 King St Unit 443
- 609 King St Unit 745
- 609 King St Unit 334
- 609 King St Unit 704
- 609 King St Unit 548
- 609 King St Unit 701
- 609 King St Unit 543
- 609 King St Unit 515
- 609 King St Unit 348
- 609 King St Unit Gf3
- 609 King St Unit 732
- 609 King St Unit 730
- 609 King St Unit 608
- 609 King St Unit 630
- 609 King St Unit 335
- 609 King St Unit 616
- 609 King St Unit 349
- 609 King St Unit 647
Ask me questions while you tour the home.
