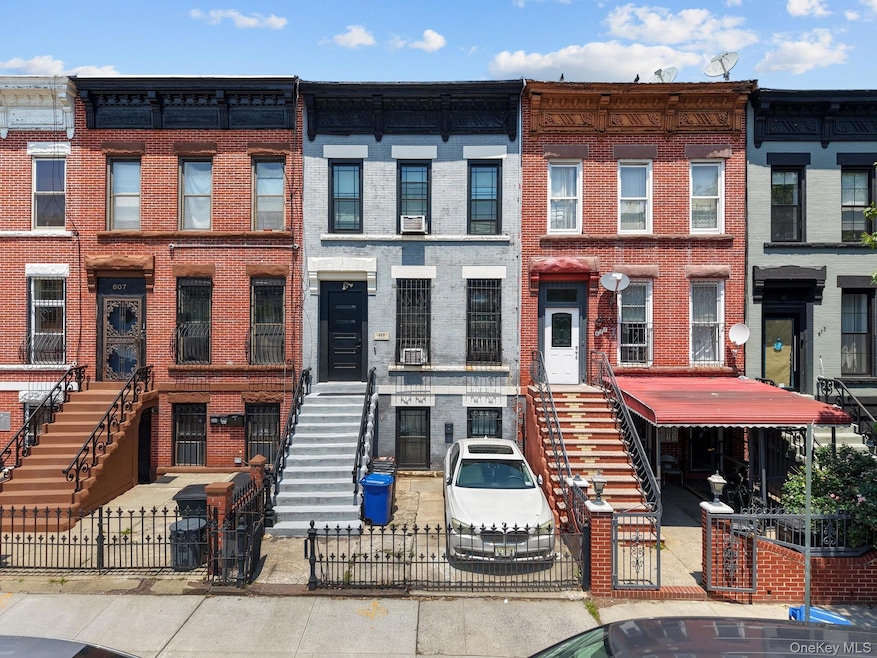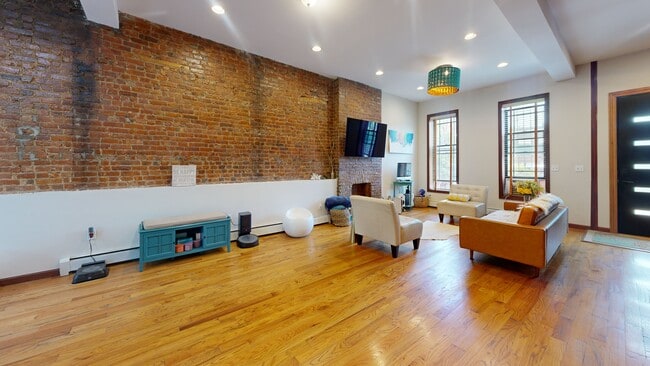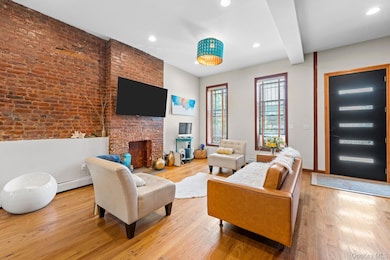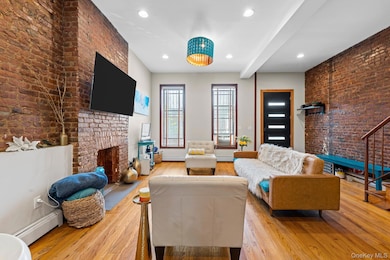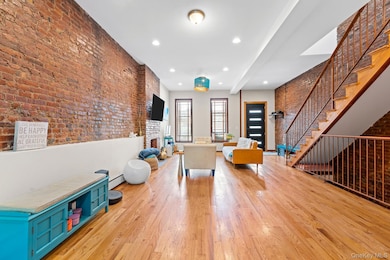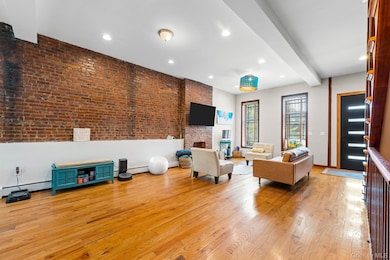
609 Lexington Ave Brooklyn, NY 11221
Bed-Stuy NeighborhoodEstimated payment $9,464/month
Highlights
- Hot Property
- High Ceiling
- Storage
- Open Floorplan
- Eat-In Kitchen
About This Home
Soaring 10-ft ceilings, timeless charm, and an income-producing garden apartment — welcome to the best of Stuyvesant Heights living. Beautifully maintained brick two-family located on a tree-lined block in the heart of Stuyvesant Heights, Brooklyn. Blending classic details and smart updates, this home offers generous living space across four levels. The owner’s duplex features 3 spacious bedrooms and 2 full bathrooms, highlighted by soaring 10 ft ceilings, exposed brick walls, hardwood floors, and oversized windows that flood the space with natural light. The open-concept living and dining area flows into a stylish kitchen outfitted with a white Cafe French-door refrigerator, double oven, built-in microwave, deep farmhouse sink, and sleek gold finishes. Just off the kitchen is a private rear deck, perfect for relaxing, weekend get togethers, or entertaining, with stairs leading down to the large fenced-in yard. Live beautifully upstairs and let the garden apartment work for you. The garden-level unit includes 2 bedrooms, a living room, kitchen, full bathroom, and a bonus storage area, along with access to the fully fenced backyard. This level also enjoys excellent natural light thanks to its large front- and back-facing windows. The finished basement provides a laundry room, utility area, and additional flexible space to meet a variety of needs. Located near local shops, parks, cafes, and convenient transportation options, this home combines timeless character with modern upgrades for comfortable, flexible living in one of Brooklyn’s most desirable neighborhoods.
Listing Agent
Keller Williams Realty Greater Brokerage Phone: 516-873-7100 License #10301219471 Listed on: 10/16/2025

Property Details
Home Type
- Multi-Family
Est. Annual Taxes
- $3,763
Year Built
- Built in 1899
Lot Details
- 1,875 Sq Ft Lot
- Lot Dimensions are 18.75' x 100'
Home Design
- Duplex
- Brick Exterior Construction
Interior Spaces
- Open Floorplan
- High Ceiling
- Storage
- Basement Fills Entire Space Under The House
- Eat-In Kitchen
Bedrooms and Bathrooms
- 5 Bedrooms
- 3 Full Bathrooms
Schools
- Ps 308 Clara Cardwell Elementary School
- Whitelaw Reid Academy Of Arts And Business Middle School
- Boys And Girls High School
Utilities
- Ductless Heating Or Cooling System
- Heating System Uses Natural Gas
- Natural Gas Connected
- Cable TV Available
Listing and Financial Details
- Assessor Parcel Number 01619-0057
Community Details
Overview
- 2 Units
Building Details
- 2 Separate Electric Meters
- 2 Separate Gas Meters
Matterport 3D Tour
Floorplans
Map
Home Values in the Area
Average Home Value in this Area
Tax History
| Year | Tax Paid | Tax Assessment Tax Assessment Total Assessment is a certain percentage of the fair market value that is determined by local assessors to be the total taxable value of land and additions on the property. | Land | Improvement |
|---|---|---|---|---|
| 2025 | $2,762 | $87,480 | $20,040 | $67,440 |
| 2024 | $2,762 | $79,500 | $20,040 | $59,460 |
| 2023 | $2,706 | $84,180 | $20,040 | $64,140 |
| 2022 | $2,572 | $70,620 | $20,040 | $50,580 |
| 2021 | $2,703 | $71,280 | $20,040 | $51,240 |
| 2020 | $1,268 | $86,460 | $20,040 | $66,420 |
| 2019 | $2,398 | $91,980 | $20,040 | $71,940 |
| 2018 | $2,264 | $11,104 | $2,918 | $8,186 |
| 2017 | $1,891 | $10,747 | $4,135 | $6,612 |
| 2016 | $1,830 | $10,704 | $4,463 | $6,241 |
| 2015 | $1,003 | $10,101 | $4,649 | $5,452 |
| 2014 | $1,003 | $9,552 | $5,273 | $4,279 |
Property History
| Date | Event | Price | List to Sale | Price per Sq Ft |
|---|---|---|---|---|
| 10/16/2025 10/16/25 | For Sale | $1,748,000 | -- | $690 / Sq Ft |
Purchase History
| Date | Type | Sale Price | Title Company |
|---|---|---|---|
| Deed | $557,600 | -- | |
| Deed | $250,000 | -- | |
| Deed | $160,000 | -- |
Mortgage History
| Date | Status | Loan Amount | Loan Type |
|---|---|---|---|
| Open | $543,434 | Purchase Money Mortgage | |
| Previous Owner | $230,000 | Purchase Money Mortgage |
About the Listing Agent

With over 20 years of experience, Yadlynd Cherubin is a leading real estate expert proudly serving clients in Brooklyn, Queens, Nassau, and Suffolk Counties. Yadlynd is a certified Senior Real Estate Specialist (SRES), uniquely qualified to assist seniors in purchasing and downsizing. Additionally, her team is Commercial & Investment Real Estate Certified (CIREC), reflecting their wide-ranging expertise in the industry.
Yadlynd holds a Bachelor of Arts in Psychology and a Master of
Yadlynd's Other Listings
Source: OneKey® MLS
MLS Number: 925132
APN: 01619-0057
- 220 Lewis Ave
- 554 Lexington Ave
- 284 Van Buren St
- 840 Greene Ave
- 867 Lafayette Ave
- 521 Monroe St
- 521 Monroe St Unit TWNHS
- 299 Van Buren St Unit 4C
- 491 Monroe St Unit 3A
- 420A Kosciuszko St
- 0 Monroe St Unit KEYH6299681
- 313 Van Buren St
- 532 Monroe St Unit TH
- 549 Monroe St
- 514 Monroe St
- 184 Stuyvesant Ave Unit D5
- 490A Monroe St
- 935 Lafayette Ave Unit 1
- 935 Lafayette Ave Unit 4
- 935 Lafayette Ave Unit 2
- 789 Greene Ave Unit GF
- 215 Lewis Ave
- 602 Lexington Ave Unit Apartment 2
- 536A Monroe St Unit 2
- 184 Stuyvesant Ave Unit Clara
- 376 Kosciuszko St Unit 1
- 554 Monroe St Unit 2
- 645 Gates Ave
- 668 Greene Ave
- 877 Greene Ave Unit 2
- 347 Kosciuszko St Unit . 1
- 579 Putnam Ave
- 535 Kosciuszko St
- 328A Hart St
- 911 Greene Ave Unit 1
- 911 Greene Ave
- 637 Greene Ave
- 637 Greene Ave
- 637 Greene Ave
- 637 Greene Ave
