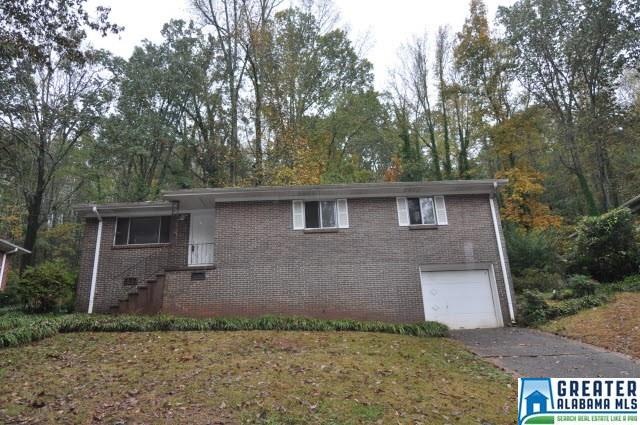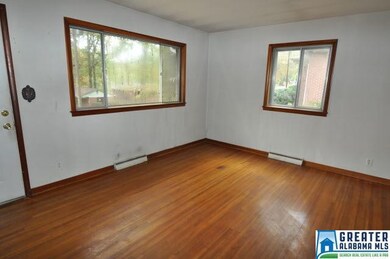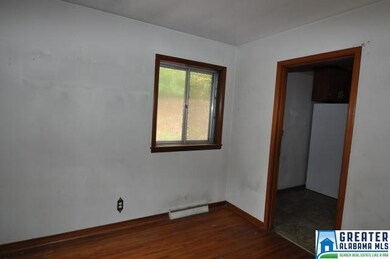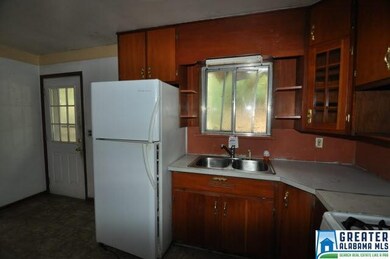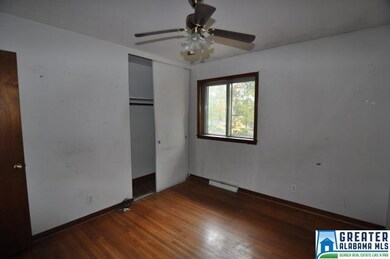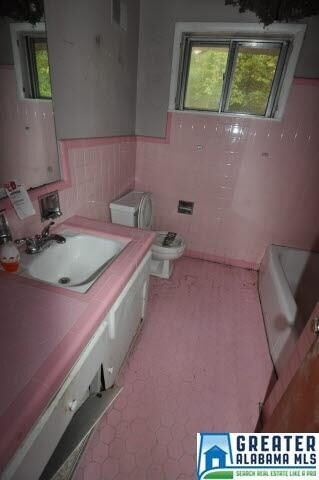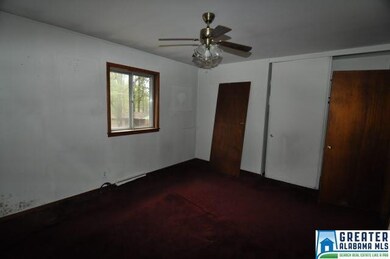
609 Lisa Ln Birmingham, AL 35206
Roebuck Springs NeighborhoodHighlights
- Wood Flooring
- Utility Room in Garage
- 1 Car Attached Garage
- Attic
- Fenced Yard
- Patio
About This Home
As of December 20203 bedroom 1 bath home. Large fenced back yard and patio area. Living Room and dining room off the kitchen . 1 car garage in unfinished basement area. Buyer to verify all items of importance. Right of Redemption may apply. Property sold "As -Is".
Last Agent to Sell the Property
Alison Johnston
ARC Realty License #0000100018 Listed on: 10/30/2015
Home Details
Home Type
- Single Family
Est. Annual Taxes
- $1,913
Year Built
- 1958
Parking
- 1 Car Attached Garage
- Front Facing Garage
Interior Spaces
- 1-Story Property
- Smooth Ceilings
- Dining Room
- Utility Room in Garage
- Attic
Kitchen
- Stove
- Laminate Countertops
Flooring
- Wood
- Carpet
- Vinyl
Bedrooms and Bathrooms
- 3 Bedrooms
- 1 Full Bathroom
- Bathtub and Shower Combination in Primary Bathroom
Laundry
- Laundry Room
- Electric Dryer Hookup
Unfinished Basement
- Partial Basement
- Laundry in Basement
Utilities
- Forced Air Heating and Cooling System
- Gas Water Heater
Additional Features
- Patio
- Fenced Yard
Listing and Financial Details
- Assessor Parcel Number 24-00-06-4-001-014.000
Ownership History
Purchase Details
Home Financials for this Owner
Home Financials are based on the most recent Mortgage that was taken out on this home.Purchase Details
Home Financials for this Owner
Home Financials are based on the most recent Mortgage that was taken out on this home.Purchase Details
Home Financials for this Owner
Home Financials are based on the most recent Mortgage that was taken out on this home.Purchase Details
Purchase Details
Purchase Details
Home Financials for this Owner
Home Financials are based on the most recent Mortgage that was taken out on this home.Purchase Details
Similar Homes in Birmingham, AL
Home Values in the Area
Average Home Value in this Area
Purchase History
| Date | Type | Sale Price | Title Company |
|---|---|---|---|
| Special Warranty Deed | $1,295,383 | -- | |
| Warranty Deed | $72,500 | -- | |
| Warranty Deed | -- | -- | |
| Warranty Deed | $32,000 | -- | |
| Foreclosure Deed | $141,861 | -- | |
| Warranty Deed | -- | None Available | |
| Foreclosure Deed | $62,000 | None Available |
Mortgage History
| Date | Status | Loan Amount | Loan Type |
|---|---|---|---|
| Previous Owner | $36,500 | New Conventional | |
| Previous Owner | $105,400 | Purchase Money Mortgage | |
| Previous Owner | $76,000 | Credit Line Revolving |
Property History
| Date | Event | Price | Change | Sq Ft Price |
|---|---|---|---|---|
| 03/27/2021 03/27/21 | Rented | $1,245 | -2.4% | -- |
| 02/15/2021 02/15/21 | For Rent | $1,275 | 0.0% | -- |
| 12/11/2020 12/11/20 | Sold | $72,500 | -14.6% | $63 / Sq Ft |
| 09/05/2020 09/05/20 | For Sale | $84,900 | +165.3% | $74 / Sq Ft |
| 01/14/2016 01/14/16 | Sold | $32,000 | -28.7% | $28 / Sq Ft |
| 12/14/2015 12/14/15 | Pending | -- | -- | -- |
| 10/30/2015 10/30/15 | For Sale | $44,900 | -- | $39 / Sq Ft |
Tax History Compared to Growth
Tax History
| Year | Tax Paid | Tax Assessment Tax Assessment Total Assessment is a certain percentage of the fair market value that is determined by local assessors to be the total taxable value of land and additions on the property. | Land | Improvement |
|---|---|---|---|---|
| 2024 | $1,913 | $26,380 | -- | -- |
| 2022 | $1,440 | $19,860 | $4,400 | $15,460 |
| 2021 | $1,440 | $19,860 | $4,400 | $15,460 |
| 2020 | $1,440 | $19,860 | $4,400 | $15,460 |
| 2019 | $1,440 | $19,860 | $0 | $0 |
| 2018 | $1,154 | $15,920 | $0 | $0 |
| 2017 | $1,154 | $15,920 | $0 | $0 |
| 2016 | $1,154 | $15,920 | $0 | $0 |
| 2015 | $480 | $7,960 | $0 | $0 |
| 2014 | $448 | $7,840 | $0 | $0 |
| 2013 | $448 | $7,840 | $0 | $0 |
Agents Affiliated with this Home
-
J
Seller's Agent in 2021
Jason Whitehurst
Main Street Renewal LLC
(205) 529-6547
1 Total Sale
-
E
Seller's Agent in 2020
Eric Bradford
RealtySouth
(205) 965-8847
1 in this area
3 Total Sales
-
A
Seller's Agent in 2016
Alison Johnston
ARC Realty
-
J
Buyer's Agent in 2016
Jarrod Cook
Watts Realty Co Inc
(205) 767-8821
2 Total Sales
Map
Source: Greater Alabama MLS
MLS Number: 733006
APN: 24-00-06-4-001-014.000
- 709 Rebecca Rd
- 512 Roebuck Forest Dr Unit 1
- 732 Highland Ave
- 709 Highland Ave
- 701 Carolyn Ct
- 604 Gravlee Ln
- 640 Shadywood Ln
- 1108 Barnisdale Rd
- 1025 Barnisdale Rd
- 600 Barclay Ln
- 613 Sundale Dr
- 601 Elm St
- 841 Hickory St
- 907 Barnisdale Rd
- 908 Rose Dr Unit 2
- 741 Lance Blvd
- 501 Elm St
- 613 Chestnut St
- 532 Hickory St
- 520 Hickory St
