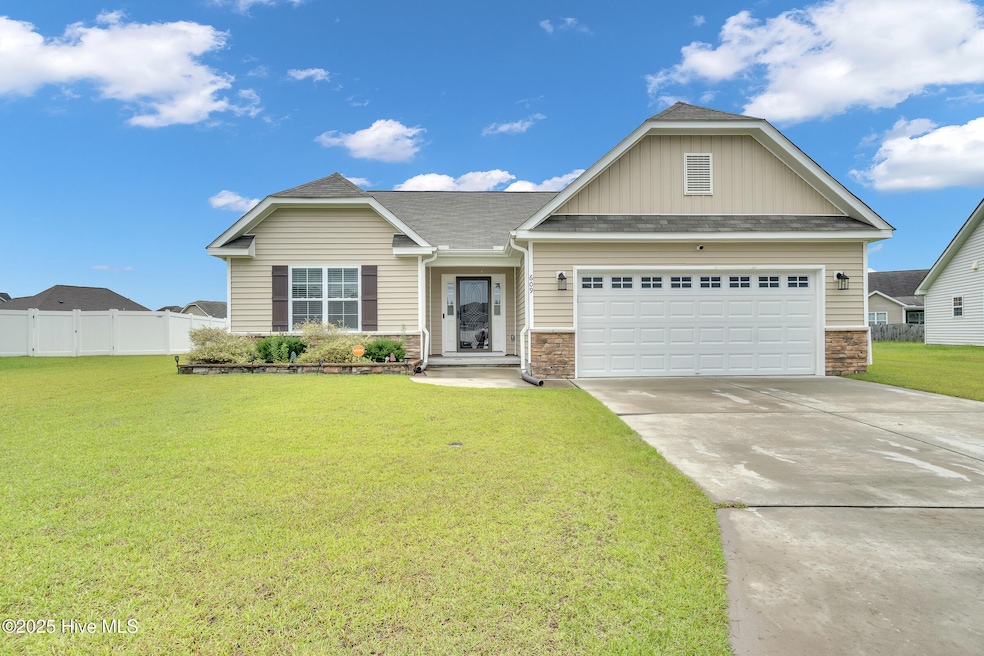
609 Moonstone Ct Winterville, NC 28590
Estimated payment $1,818/month
Highlights
- 1 Fireplace
- Patio
- Resident Manager or Management On Site
- Community Pool
- Community Playground
- Laundry Room
About This Home
Welcome to your new home in Davenport Farms at Emerald Park. This beautifully maintained property features an open-concept floor plan, stainless steel appliances, soft-close cabinets, and modern finishes that make everyday living a breeze. The spacious primary suite offers comfort and privacy, while two additional bedrooms provide the perfect space for family, guests, or a home office. Step outside to a huge backyard, perfect for entertaining, gardening, or enjoying summer evenings. Located just minutes from shopping, dining, and top-rated schools, this home combines convenience with charm. Whether you're a first-time buyer or looking to downsize, don't miss your chance to own this move-in ready home in one of the most sought-after neighborhoods.
Home Details
Home Type
- Single Family
Est. Annual Taxes
- $2,847
Year Built
- Built in 2020
Lot Details
- 0.35 Acre Lot
- Lot Dimensions are 64x205x146x129
- Property is zoned R9S
HOA Fees
- $55 Monthly HOA Fees
Home Design
- Raised Foundation
- Shingle Roof
- Vinyl Siding
- Stick Built Home
Interior Spaces
- 1,604 Sq Ft Home
- 1-Story Property
- Ceiling Fan
- 1 Fireplace
- Blinds
- Combination Dining and Living Room
- Laundry Room
Kitchen
- Ice Maker
- Dishwasher
- Kitchen Island
- Disposal
Flooring
- Carpet
- Laminate
- Tile
Bedrooms and Bathrooms
- 3 Bedrooms
- 2 Full Bathrooms
Parking
- 2 Car Attached Garage
- Front Facing Garage
- Driveway
Eco-Friendly Details
- Energy-Efficient Doors
Outdoor Features
- Patio
- Shed
Schools
- Creekside Elementary School
- A.G. Cox Middle School
- South Central High School
Utilities
- Heat Pump System
- Electric Water Heater
- Municipal Trash
Listing and Financial Details
- Assessor Parcel Number 4665693115
Community Details
Overview
- Keystone Management Association, Phone Number (252) 355-8884
- Davenport Farms @ Emerald Park Subdivision
Recreation
- Community Playground
- Community Pool
- Trails
Security
- Resident Manager or Management On Site
Map
Home Values in the Area
Average Home Value in this Area
Tax History
| Year | Tax Paid | Tax Assessment Tax Assessment Total Assessment is a certain percentage of the fair market value that is determined by local assessors to be the total taxable value of land and additions on the property. | Land | Improvement |
|---|---|---|---|---|
| 2025 | $2,847 | $277,919 | $35,000 | $242,919 |
| 2024 | $2,835 | $277,919 | $35,000 | $242,919 |
| 2023 | $2,233 | $176,486 | $28,000 | $148,486 |
| 2022 | $2,221 | $176,486 | $28,000 | $148,486 |
| 2021 | $59 | $79,690 | $28,000 | $51,690 |
Property History
| Date | Event | Price | Change | Sq Ft Price |
|---|---|---|---|---|
| 08/18/2025 08/18/25 | Pending | -- | -- | -- |
| 08/15/2025 08/15/25 | For Sale | $280,000 | +35.6% | $175 / Sq Ft |
| 07/22/2021 07/22/21 | Sold | $206,540 | +2.1% | $129 / Sq Ft |
| 09/15/2020 09/15/20 | Pending | -- | -- | -- |
| 09/15/2020 09/15/20 | For Sale | $202,200 | -- | $127 / Sq Ft |
Purchase History
| Date | Type | Sale Price | Title Company |
|---|---|---|---|
| Deed | $207,000 | None Available | |
| Deed | $207,000 | None Listed On Document |
Similar Homes in Winterville, NC
Source: Hive MLS
MLS Number: 100525126
APN: 086510
- 2520 Saphire Ct
- 605 Moonstone Ct
- 2201 Rhinestone Dr
- 2617 Rhinestone Dr
- 653 Fox Chase Ln
- Walden Plan at Turnberry
- Creekside Plan at Turnberry
- Weaver Plan at Turnberry
- Clayborne Plan at Langston Farms - The Villas
- Anson Plan at Langston Farms - The Villas
- Creekside Plan at Eli's Ridge
- Halston Plan at Turnberry
- Camden Plan at Eli's Ridge
- Greystone Plan at Eli's Ridge
- Albemarle Plan at Turnberry
- Halston Plan at Eli's Ridge
- Weaver Plan at Eli's Ridge
- Murdock Plan at Turnberry
- Walden Plan at Eli's Ridge
- Carson Plan at Turnberry






