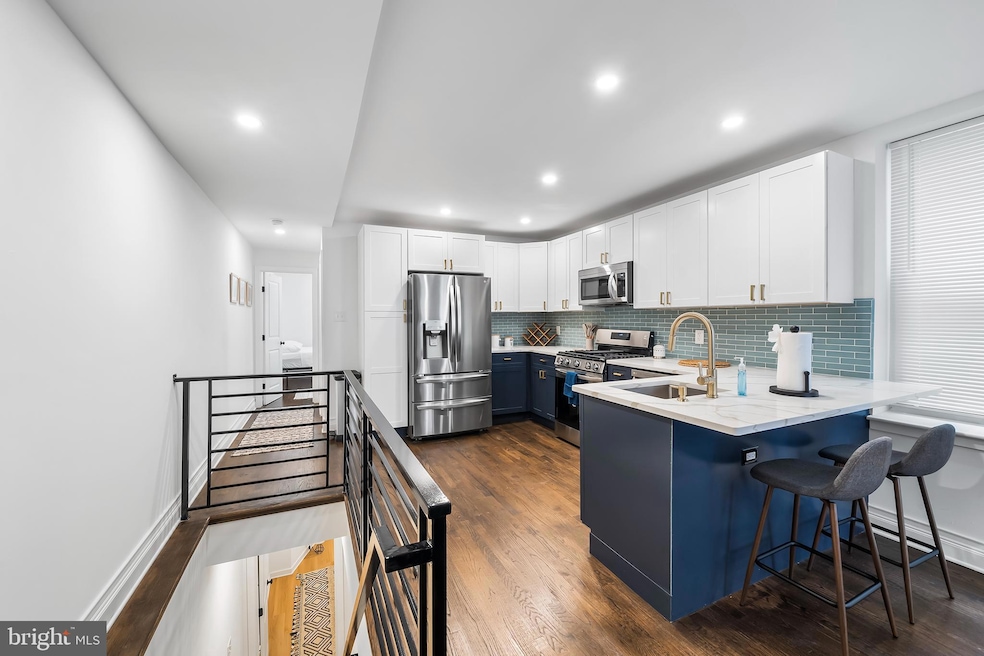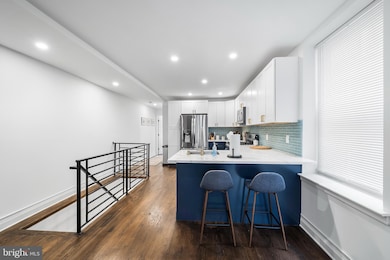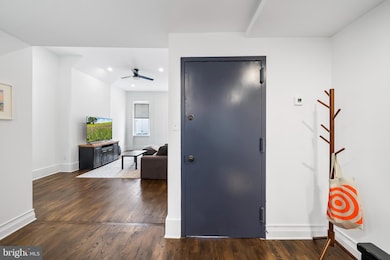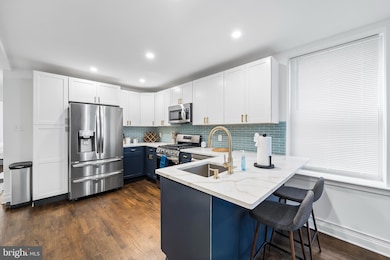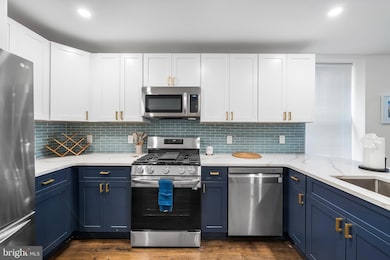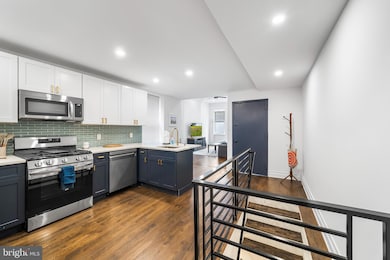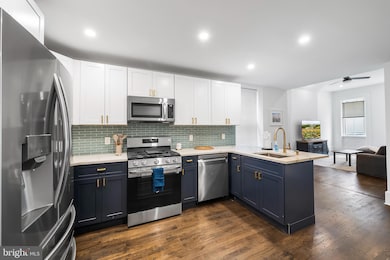609 N 17th St Unit 1 Philadelphia, PA 19130
Spring Garden NeighborhoodEstimated payment $2,928/month
Highlights
- Art Deco Architecture
- Stainless Steel Appliances
- Forced Air Heating and Cooling System
- Wood Flooring
- Back and Side Yard
- 2-minute walk to Roberto Clemente Park
About This Home
Pack your bags and step into this beautifully renovated bi-level condo offering 3 spacious bedrooms and 2 full bathrooms. Just minutes from Center City and Rittenhouse Square, this home places you in the heart of one of Philadelphia’s most sought-after neighborhoods.
The main level features a sunlit open layout with a sleek modern kitchen, complete with white and navy cabinetry, granite countertops, and stainless steel appliances. Enjoy hardwood floors throughout and a stylishly tiled full bathroom, along with a generously sized bedroom perfect for guests or a home office.
Downstairs, you'll find two additional bedrooms, another full bath with tub and shower, a dedicated laundry area, and bonus storage space—offering comfort, functionality, and flexibility.
Don’t miss the shared rooftop deck with panoramic views of the Philadelphia skyline—an ideal space for relaxing or entertaining.
Located just steps from the Philadelphia Museum of Art, Kelly Drive, Fairmount Park, and cultural landmarks like The Barnes, The Rodin, and The Franklin Institute. Fairmount Ave's vibrant dining scene is right outside your door, with local favorites including Zorba’s, Bar Hygge, Fare, Jack’s Firehouse, OCF Coffee, and more.
Townhouse Details
Home Type
- Townhome
Est. Annual Taxes
- $5,100
Year Built
- Built in 1900 | Remodeled in 2021
Lot Details
- West Facing Home
- Back and Side Yard
- Property is in excellent condition
Parking
- On-Street Parking
Home Design
- Art Deco Architecture
- Entry on the 1st floor
- Flat Roof Shape
- Brick Exterior Construction
- Brick Foundation
- Rubber Roof
- Masonry
Interior Spaces
- Property has 2 Levels
- Finished Basement
- Laundry in Basement
Kitchen
- Gas Oven or Range
- Built-In Microwave
- Dishwasher
- Stainless Steel Appliances
- Disposal
Flooring
- Wood
- Ceramic Tile
- Vinyl
Bedrooms and Bathrooms
Laundry
- Dryer
- Washer
Utilities
- Forced Air Heating and Cooling System
- 100 Amp Service
- Electric Water Heater
Listing and Financial Details
- Tax Lot 154
- Assessor Parcel Number 888800600
Community Details
Overview
- Property has a Home Owners Association
- Association fees include management, common area maintenance, exterior building maintenance
- Fairmount Subdivision
Pet Policy
- Dogs and Cats Allowed
Map
Home Values in the Area
Average Home Value in this Area
Tax History
| Year | Tax Paid | Tax Assessment Tax Assessment Total Assessment is a certain percentage of the fair market value that is determined by local assessors to be the total taxable value of land and additions on the property. | Land | Improvement |
|---|---|---|---|---|
| 2026 | $4,638 | $364,400 | $54,600 | $309,800 |
| 2025 | $4,638 | $364,400 | $54,600 | $309,800 |
| 2024 | $4,638 | $364,400 | $54,600 | $309,800 |
| 2023 | $4,638 | $331,300 | $49,700 | $281,600 |
| 2022 | $4,638 | $331,300 | $49,700 | $281,600 |
Property History
| Date | Event | Price | List to Sale | Price per Sq Ft | Prior Sale |
|---|---|---|---|---|---|
| 10/23/2025 10/23/25 | For Sale | $475,000 | 0.0% | $244 / Sq Ft | |
| 12/13/2024 12/13/24 | Rented | $2,850 | -5.0% | -- | |
| 12/11/2024 12/11/24 | Under Contract | -- | -- | -- | |
| 11/18/2024 11/18/24 | Price Changed | $3,000 | +15.4% | $2 / Sq Ft | |
| 11/18/2024 11/18/24 | For Rent | $2,600 | 0.0% | -- | |
| 11/07/2024 11/07/24 | Off Market | $2,600 | -- | -- | |
| 10/28/2024 10/28/24 | Price Changed | $2,600 | -7.1% | $2 / Sq Ft | |
| 10/22/2024 10/22/24 | Price Changed | $2,800 | -6.7% | $2 / Sq Ft | |
| 10/18/2024 10/18/24 | For Rent | $3,000 | 0.0% | -- | |
| 01/13/2023 01/13/23 | Sold | $380,000 | -1.3% | $304 / Sq Ft | View Prior Sale |
| 11/29/2022 11/29/22 | Pending | -- | -- | -- | |
| 11/29/2022 11/29/22 | Price Changed | $385,000 | +2.7% | $308 / Sq Ft | |
| 11/29/2022 11/29/22 | For Sale | $375,000 | 0.0% | $300 / Sq Ft | |
| 11/14/2022 11/14/22 | Pending | -- | -- | -- | |
| 11/07/2022 11/07/22 | Price Changed | $375,000 | -5.1% | $300 / Sq Ft | |
| 10/11/2022 10/11/22 | For Sale | $395,000 | -- | $316 / Sq Ft |
Purchase History
| Date | Type | Sale Price | Title Company |
|---|---|---|---|
| Deed | $380,000 | -- |
Mortgage History
| Date | Status | Loan Amount | Loan Type |
|---|---|---|---|
| Open | $361,000 | New Conventional |
Source: Bright MLS
MLS Number: PAPH2549348
APN: 888800600
- 1717-19 Mount Vernon St Unit 1
- 1717 Mount Vernon St Unit 19
- 1716 Wallace St Unit 102
- 1714 00 Wallace St Unit 2
- 552 N 18th St
- 1717 Spring Garden St Unit A
- 606 N 16th St
- 610 N 16th St
- 557 N 16th St
- 627 37 N 18th St Unit 110
- 1601 Spring Garden St Unit 208
- 1518 Mount Vernon St Unit 3
- 1516 Green St
- 1812 Fairmount Ave
- 1911 Mount Vernon St
- 1914 Wilcox St
- 1912 Green St
- 1504 Mount Vernon St Unit 2F
- 1504 Mount Vernon St Unit 3
- 643 N 16th St
- 1629 Wallace St Unit 1R
- 1716 Wallace St Unit 202
- 1720 Wallace St Unit 101
- 1606 Wallace St Unit 101
- 1703 Green St Unit 6
- 1703 Green St Unit 3
- 1737 Wallace St Unit 101
- 651 N 16th St Unit 2
- 559 N 16th St Unit 1R
- 1502 Mount Vernon St Unit A
- 1621 Olive St
- 714-24 N Chadwick St Unit 1
- 1828 Green St Unit 3F
- 640 N Broad St
- 1535 Fairmount Ave Unit 1
- 710 N 16th St Unit 101
- 718-726 N 17th St
- 600 N Broad St Unit 107
- 600 N Broad St Unit 208
- 600 N Broad St Unit 108
