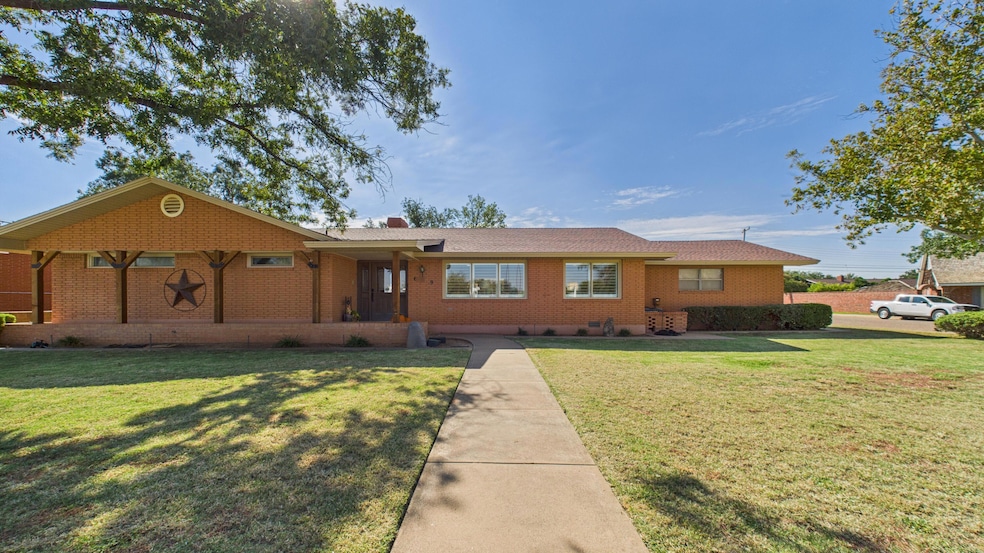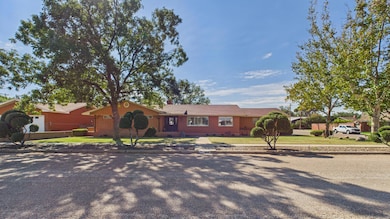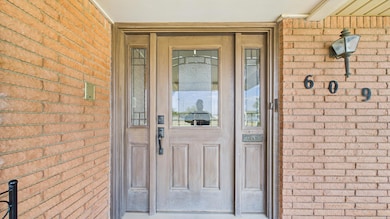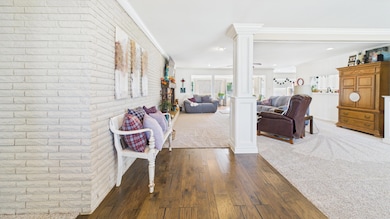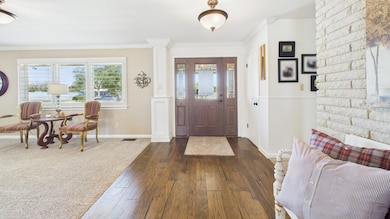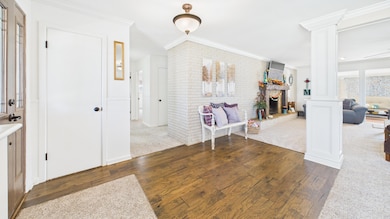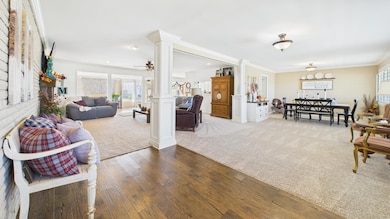609 N 21st St Lamesa, TX 79331
Estimated payment $2,745/month
Highlights
- Corner Lot
- Granite Countertops
- Covered Patio or Porch
- High Ceiling
- No HOA
- 1-minute walk to North Park
About This Home
Looking for a show-stopping 3-bed, 2-bath home in Lamesa with character, space, and versatility? This beautifully maintained property offers just that, starting with stunning wood floors, thoughtful woodwork and sweeping beams throughout. The kitchen features granite countertops, stainless steel appliances, and a functional layout perfect for daily life or entertaining. If that doesn't ice the cake, a bonus room off the back adds charm with terracotta tile and backyard views. Outdoors, enjoy a corner lot with mature trees, lush landscaping, and a backyard made for gathering—big enough to host the neighborhood Catalina Wine-mixer! There's parking for everyone with a two-car garage, a separate two-car shop, and a two-car pass-through carport in between. Whether you're dreaming of workshop space, toy storage, or weekend projects, it's all here. This Lamesa gem blends comfort and utility in all the right ways. Schedule your tour today and see how it feels to live like "kind of a big deal."
Home Details
Home Type
- Single Family
Est. Annual Taxes
- $9,222
Year Built
- Built in 1963 | Remodeled
Lot Details
- 0.3 Acre Lot
- Property fronts an alley
- Fenced Yard
- Corner Lot
Parking
- 4 Car Attached Garage
- 2 Carport Spaces
- Workshop in Garage
- Drive Through
- Additional Parking
Home Design
- Brick Exterior Construction
- Slab Foundation
- Composition Roof
Interior Spaces
- 3,120 Sq Ft Home
- Bookcases
- High Ceiling
- Ceiling Fan
- Living Room with Fireplace
Kitchen
- Eat-In Kitchen
- Granite Countertops
Bedrooms and Bathrooms
- 3 Bedrooms
- 2 Full Bathrooms
Outdoor Features
- Covered Patio or Porch
Utilities
- Central Heating and Cooling System
- Heating System Uses Natural Gas
Community Details
- No Home Owners Association
Listing and Financial Details
- Assessor Parcel Number 5294
Map
Home Values in the Area
Average Home Value in this Area
Tax History
| Year | Tax Paid | Tax Assessment Tax Assessment Total Assessment is a certain percentage of the fair market value that is determined by local assessors to be the total taxable value of land and additions on the property. | Land | Improvement |
|---|---|---|---|---|
| 2025 | $9,222 | $310,290 | $8,330 | $301,960 |
| 2024 | $7,116 | $239,410 | $8,330 | $231,080 |
| 2023 | $5,724 | $182,430 | $7,440 | $174,990 |
| 2022 | $4,762 | $164,480 | $7,440 | $157,040 |
| 2021 | $4,942 | $139,690 | $7,440 | $132,250 |
| 2020 | $4,942 | $137,700 | $7,440 | $130,260 |
| 2019 | $4,600 | $137,700 | $7,440 | $130,260 |
| 2018 | $4,309 | $137,700 | $7,440 | $130,260 |
| 2017 | $3,769 | $116,930 | $7,440 | $109,490 |
| 2016 | $3,084 | $114,070 | $7,440 | $106,630 |
| 2015 | -- | $113,800 | $7,440 | $106,360 |
| 2014 | -- | $113,800 | $7,440 | $106,360 |
Property History
| Date | Event | Price | List to Sale | Price per Sq Ft |
|---|---|---|---|---|
| 11/12/2025 11/12/25 | For Sale | $375,000 | -- | $120 / Sq Ft |
Purchase History
| Date | Type | Sale Price | Title Company |
|---|---|---|---|
| Grant Deed | -- | -- |
Source: Lubbock Association of REALTORS®
MLS Number: 202563012
APN: 5294
