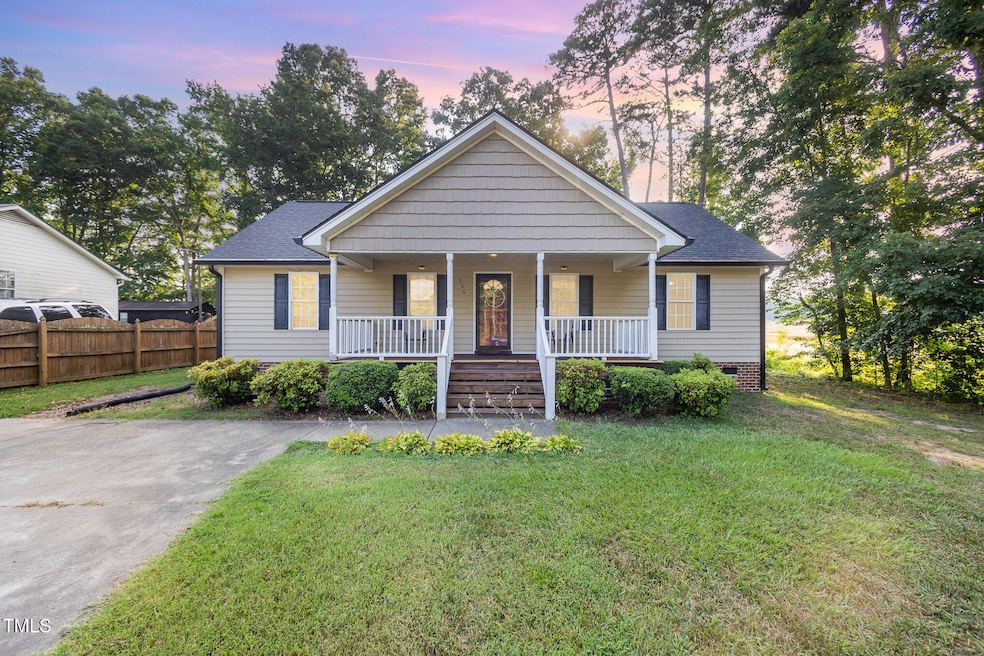
609 N Country Club Dr Oxford, NC 27565
Estimated payment $1,771/month
Highlights
- Deck
- No HOA
- Walk-In Closet
- Vaulted Ceiling
- Stainless Steel Appliances
- Laundry Room
About This Home
609 N Country Club Dr - A Rare Gem in a Prime Location!
Welcome to this well maintained and truly rare find that is a move-in ready 3 bedroom, 2 bath home located in a desirable established neighborhood. Thoughtfully designed with both comfort and function in mind. This home offers spacious bedrooms, perfect for relaxing or creating personalized spaces.
The oversized kitchen features an abundance of cabinet space and generous room for meal prep and casual dining. A large eat in area ensures plenty of room for gathering, while the formal dining and sitting rooms offer inviting spaces to entertain or unwind. The living room highlights elegant chair rail detailing, a cozy fireplace, vaulted ceiling, and durable luxury vinyl plank flooring that continues into the kitchen, dining, and sitting rooms for a cohesive look.
The owner's suite is a peaceful retreat, complete with crown molding, a walk-in closet, and a spacious bath designed for relaxation after a long day. Additional conveniences include a dedicated laundry room with sink, making everyday tasks a breeze.
Step outside to enjoy the large back deck, perfect for outdoor gatherings on a flat, fully fenced backyard that includes a storage building for your tools and seasonal items.
Whether you're a first time homebuyer or looking to downsize without sacrificing space or quality, this home delivers comfort, functionality, and charm. Schedule your tour today. Opportunity like this doesn't come around often!
Home Details
Home Type
- Single Family
Est. Annual Taxes
- $2,300
Year Built
- Built in 2005
Lot Details
- 0.4 Acre Lot
- Cleared Lot
- Back Yard Fenced
Home Design
- Brick Foundation
- Shingle Roof
- Vinyl Siding
Interior Spaces
- 1,700 Sq Ft Home
- 1-Story Property
- Vaulted Ceiling
- Ceiling Fan
- Living Room with Fireplace
- Scuttle Attic Hole
Kitchen
- Self-Cleaning Oven
- Range with Range Hood
- Microwave
- Ice Maker
- Stainless Steel Appliances
Flooring
- Carpet
- Luxury Vinyl Tile
Bedrooms and Bathrooms
- 3 Bedrooms
- Walk-In Closet
- 2 Full Bathrooms
Laundry
- Laundry Room
- Laundry on main level
- Washer and Dryer
Parking
- 4 Parking Spaces
- Private Driveway
Accessible Home Design
- Accessible Full Bathroom
- Accessible Bedroom
- Accessible Common Area
- Kitchen Appliances
- Accessible Closets
- Accessible Doors
Outdoor Features
- Deck
Schools
- West Oxford Elementary School
- N Granville Middle School
- Webb High School
Utilities
- Forced Air Heating and Cooling System
- Electric Water Heater
Community Details
- No Home Owners Association
- Quail Ridge Subdivision
Listing and Financial Details
- Assessor Parcel Number 191315546613
Map
Home Values in the Area
Average Home Value in this Area
Tax History
| Year | Tax Paid | Tax Assessment Tax Assessment Total Assessment is a certain percentage of the fair market value that is determined by local assessors to be the total taxable value of land and additions on the property. | Land | Improvement |
|---|---|---|---|---|
| 2024 | $3,043 | $259,824 | $40,000 | $219,824 |
| 2023 | $2,335 | $155,332 | $30,000 | $125,332 |
| 2022 | $2,324 | $155,332 | $30,000 | $125,332 |
| 2021 | $2,319 | $155,332 | $30,000 | $125,332 |
| 2020 | $2,319 | $155,332 | $30,000 | $125,332 |
| 2019 | $2,319 | $155,332 | $30,000 | $125,332 |
| 2018 | $2,319 | $155,332 | $30,000 | $125,332 |
| 2016 | $2,030 | $132,231 | $30,000 | $102,231 |
| 2015 | $1,959 | $132,231 | $30,000 | $102,231 |
| 2014 | $1,959 | $132,231 | $30,000 | $102,231 |
| 2013 | -- | $132,231 | $30,000 | $102,231 |
Property History
| Date | Event | Price | Change | Sq Ft Price |
|---|---|---|---|---|
| 08/18/2025 08/18/25 | Pending | -- | -- | -- |
| 08/04/2025 08/04/25 | Price Changed | $289,900 | -1.7% | $171 / Sq Ft |
| 06/27/2025 06/27/25 | For Sale | $294,900 | -- | $173 / Sq Ft |
Purchase History
| Date | Type | Sale Price | Title Company |
|---|---|---|---|
| Warranty Deed | $155,500 | None Available | |
| Special Warranty Deed | $100,000 | -- | |
| Trustee Deed | $105,000 | -- | |
| Warranty Deed | $150,000 | -- |
Mortgage History
| Date | Status | Loan Amount | Loan Type |
|---|---|---|---|
| Open | $119,000 | New Conventional | |
| Closed | $124,320 | New Conventional | |
| Previous Owner | $108,000 | Adjustable Rate Mortgage/ARM | |
| Previous Owner | $79,800 | New Conventional | |
| Previous Owner | $135,000 | Adjustable Rate Mortgage/ARM | |
| Previous Owner | $25,000 | Construction |
Similar Homes in Oxford, NC
Source: Doorify MLS
MLS Number: 10106169
APN: 191315546613
- 102 Bluegrass Dr
- 105 Meadow Brook Ln
- 206 Cardinal Ct
- 204 Cardinal Ct
- 106 Keeneland Dr
- 113 Phocian St
- 0 E Quail Ridge Rd Unit 10113562
- 316 Keeneland Dr
- 102 Woodson St
- 213 Clement Ave
- 412 Cherry St
- 512 Hicks Mill Rd
- 120 W College St
- 124 Kearney Ave
- 722 Baker St
- 306 Coleman St
- 611 College St
- 127 Daniel St
- 129 Daniel St
- 114 Hays St






