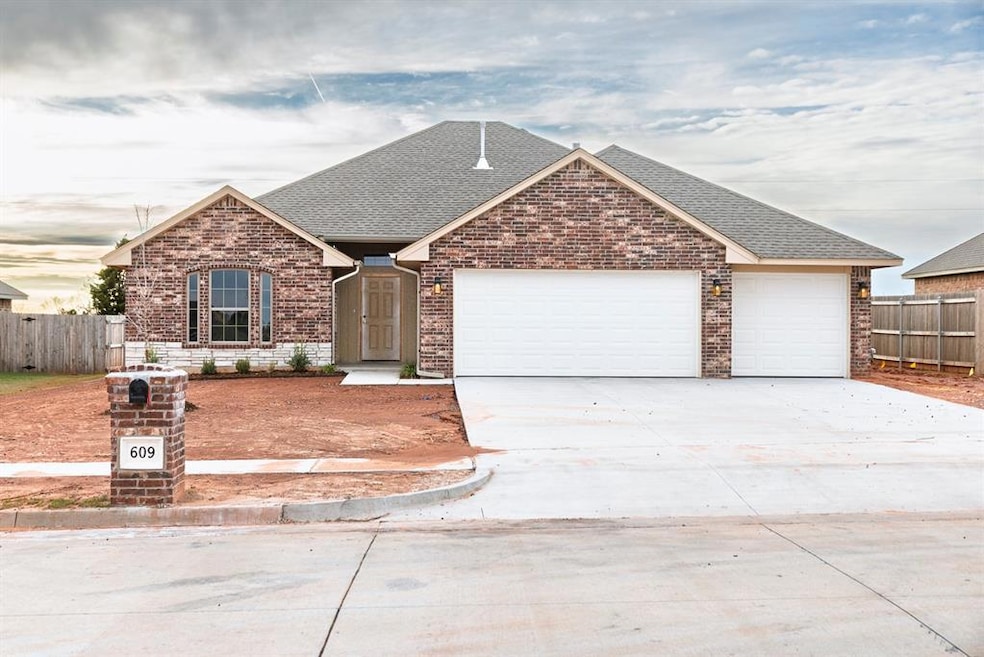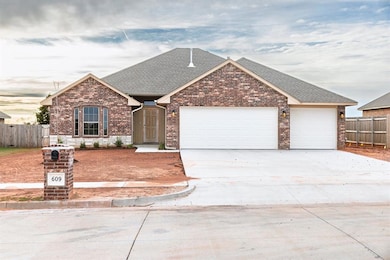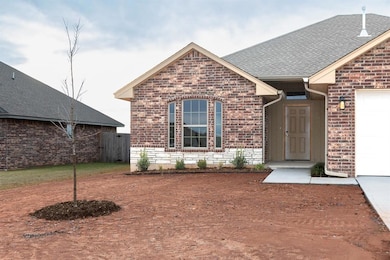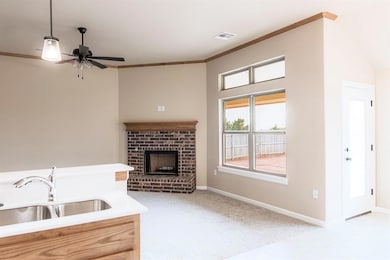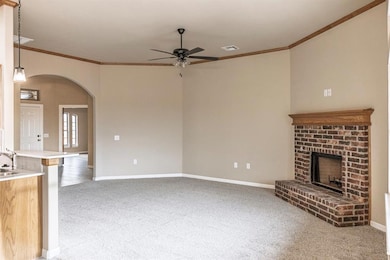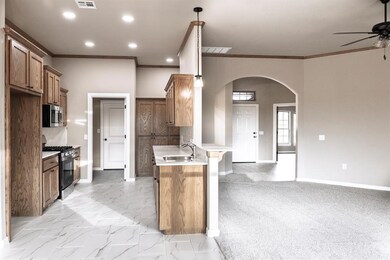609 N Fox Way Mustang, OK 73064
Estimated payment $2,006/month
Highlights
- New Construction
- Dallas Architecture
- Whirlpool Bathtub
- Mustang Lakehoma Elementary School Rated A-
- Wood Flooring
- Covered Patio or Porch
About This Home
Welcome home to brand-new comfort in the highly desirable Hunters Hill community! This beautifully crafted 4-bed, 2-bath home blends timeless brick charm, soft neutral interiors, and modern conveniences designed for today’s buyer. With a three-car garage, open living concept layout, and quality finishes throughout, this home delivers both style and function.Warm wood cabinetry, clean lines, and a bright kitchen that flows effortlessly into the dining and living room. A brick fireplace anchors the space, adding warmth and character.Large windows bring in beautiful natural light, making the entire home feel bright, open, and welcoming.
The 4th bedroom might be used as a home office, reading nook, craft space etc.Master Bedroom Suite is tucked away and features a generous walk-in closet and ensuite whirlpool with double vanities, tiled shower, and private toilet room—your personal retreat at the end of the day.Secondary bedrooms are well-sized and positioned conveniently near the second full bath.Step outside to a covered back patio and a spacious backyard ready for your personal touch—garden, firepit, outdoor kitchen ...
Builder offers: 1-Year Builder Warranty & 10-Year Structural Warranty.
Hunters Hill offers quiet living with quick access to Mustang schools, shopping, dining, and major commuting routes. The perfect blend of small-town comfort and modern convenience.
Don’t miss your opportunity to own a NEW home in one of Mustang’s most desirable neighborhoods!
Home Details
Home Type
- Single Family
Year Built
- Built in 2025 | New Construction
Lot Details
- 8,995 Sq Ft Lot
- Partially Fenced Property
- Wood Fence
- Interior Lot
HOA Fees
- $9 Monthly HOA Fees
Parking
- 3 Car Attached Garage
Home Design
- Dallas Architecture
- Slab Foundation
- Brick Frame
- Composition Roof
Interior Spaces
- 1,783 Sq Ft Home
- 1-Story Property
- Woodwork
- Ceiling Fan
- Self Contained Fireplace Unit Or Insert
- Metal Fireplace
- Double Pane Windows
- Window Treatments
Kitchen
- Electric Oven
- Self-Cleaning Oven
- Built-In Range
- Microwave
- Dishwasher
- Disposal
Flooring
- Wood
- Carpet
- Tile
Bedrooms and Bathrooms
- 4 Bedrooms
- 2 Full Bathrooms
- Whirlpool Bathtub
Laundry
- Laundry Room
- Washer
Outdoor Features
- Covered Patio or Porch
Schools
- Mustang Lakehoma Elementary School
- Mustang Central Middle School
- Mustang High School
Utilities
- Central Heating and Cooling System
- Programmable Thermostat
- Water Heater
Community Details
- Association fees include greenbelt
- Mandatory home owners association
Listing and Financial Details
- Legal Lot and Block 11 / 25
Map
Home Values in the Area
Average Home Value in this Area
Tax History
| Year | Tax Paid | Tax Assessment Tax Assessment Total Assessment is a certain percentage of the fair market value that is determined by local assessors to be the total taxable value of land and additions on the property. | Land | Improvement |
|---|---|---|---|---|
| 2024 | -- | $535 | $535 | -- |
Property History
| Date | Event | Price | List to Sale | Price per Sq Ft |
|---|---|---|---|---|
| 11/26/2025 11/26/25 | For Sale | $317,950 | -- | $178 / Sq Ft |
Source: MLSOK
MLS Number: 1204146
APN: 090155013
- 545 N Fox Way
- 2012 W Flintlock Way
- 2024 W Crossbow Way
- 1957 W Crossbow Way
- 1935 W Flintlock Way
- 1927 W Flintlock Way
- 1923 W Flintlock Way
- 2029 W Flintlock Way
- 1924 W Flintlock Way
- 2001 W Crossbow Way
- 4716 Bermuda Dr
- 4601 Mustang Park Blvd
- 4712 Bermuda Dr
- 708 N Buckhorn Way
- 608 N White Tail Way
- 4408 Moonlight Rd
- 4213 Moonlight Rd
- 612 N White Tail Way
- 2241 W Mickey Dr
- 2101 W Beaver Point Dr
- 2020 W Flintlock Way
- 2008 W Flintlock Way
- 1912 W Autumn Way
- 1004 N Donald Way
- 1112 N Pheasant Way
- 607 N Robin Way
- 4413 Palmetto Bluff Dr
- 1135 W Johnathan Way
- 566 W Alamo Court Way
- 733 W Perry Dr
- 532 W Shadow Ridge Way
- 3633 Pete St
- 101 Fieldstone Way
- 4004 Becky Ln
- 3433 Little Creek Dr
- 4017 Olivia St
- 4001 Olivia St
- 3625 Blue Ave
- 4220 Colt Dr
- 4221 Moonlight Rd
