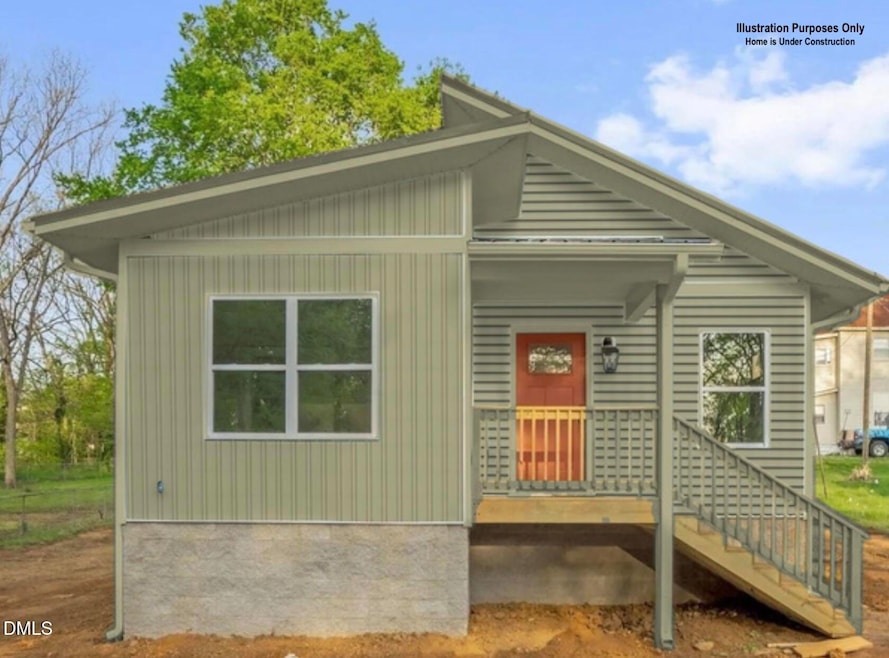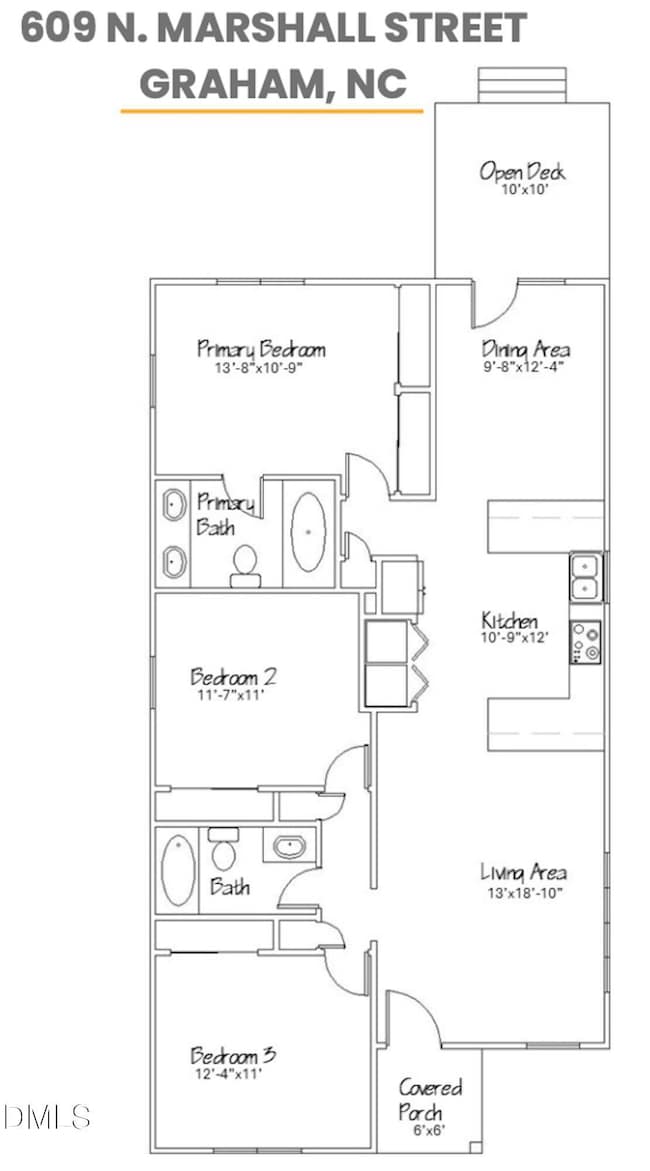609 N Marshall St Graham, NC 27253
Estimated payment $1,599/month
3
Beds
2
Baths
1,228
Sq Ft
$244
Price per Sq Ft
Highlights
- Under Construction
- Modernist Architecture
- No HOA
- Vaulted Ceiling
- Main Floor Bedroom
- Front Porch
About This Home
COMING SOON! Custom built by award-winning builder, ROLL CONSTRUCTION, this custom home offers 1200+ sq ft, 3 bds, & 2 bths. Well-planned living spaces flow seamlessly for functionality and comfortable everyday living! Vaulted Living Room. Split bedroom floor plan. No maintenance exterior. Luxury vinyl floors. Stainless steel Whirlpool appliance package. Covered front porch. Convenient Graham location just minutes to I40/85. Short drive to downtown area. Graham school zone: N. Graham Elem, Graham Middle & High. ESTIMATED COMPLETION EARLY 2026!
Home Details
Home Type
- Single Family
Est. Annual Taxes
- $181
Year Built
- Built in 2025 | Under Construction
Lot Details
- 10,454 Sq Ft Lot
- Property is zoned City of Graham
Home Design
- Home is estimated to be completed on 2/15/26
- Modernist Architecture
- Modern Architecture
- Slab Foundation
- Metal Roof
- Board and Batten Siding
- Vinyl Siding
Interior Spaces
- 1,228 Sq Ft Home
- 1-Story Property
- Vaulted Ceiling
- Ceiling Fan
- Living Room
- Dining Room
- Luxury Vinyl Tile Flooring
Kitchen
- Electric Range
- Microwave
- Dishwasher
Bedrooms and Bathrooms
- 3 Main Level Bedrooms
- 2 Full Bathrooms
Laundry
- Laundry closet
- Washer and Electric Dryer Hookup
Outdoor Features
- Front Porch
Schools
- North Graham Elementary School
- Graham Middle School
- Graham High School
Utilities
- Central Air
- Heat Pump System
Community Details
- No Home Owners Association
- Built by Roll Construction
Listing and Financial Details
- Assessor Parcel Number 146395
Map
Create a Home Valuation Report for This Property
The Home Valuation Report is an in-depth analysis detailing your home's value as well as a comparison with similar homes in the area
Home Values in the Area
Average Home Value in this Area
Tax History
| Year | Tax Paid | Tax Assessment Tax Assessment Total Assessment is a certain percentage of the fair market value that is determined by local assessors to be the total taxable value of land and additions on the property. | Land | Improvement |
|---|---|---|---|---|
| 2025 | $111 | $22,500 | $22,500 | $0 |
| 2024 | $106 | $22,500 | $22,500 | $0 |
| 2023 | $97 | $22,500 | $22,500 | $0 |
| 2022 | $165 | $15,000 | $15,000 | $0 |
| 2021 | $167 | $15,000 | $15,000 | $0 |
| 2020 | $168 | $15,000 | $15,000 | $0 |
| 2019 | $169 | $15,000 | $15,000 | $0 |
| 2018 | $0 | $15,000 | $15,000 | $0 |
| 2017 | $87 | $15,000 | $15,000 | $0 |
| 2016 | $220 | $21,250 | $21,250 | $0 |
| 2015 | $123 | $21,250 | $21,250 | $0 |
| 2014 | -- | $21,250 | $21,250 | $0 |
Source: Public Records
Property History
| Date | Event | Price | List to Sale | Price per Sq Ft |
|---|---|---|---|---|
| 11/27/2025 11/27/25 | For Sale | $299,900 | -- | $244 / Sq Ft |
Source: Doorify MLS
Purchase History
| Date | Type | Sale Price | Title Company |
|---|---|---|---|
| Warranty Deed | $75,000 | None Listed On Document | |
| Warranty Deed | $75,000 | None Listed On Document | |
| Warranty Deed | $22,500 | None Listed On Document | |
| Interfamily Deed Transfer | -- | None Available |
Source: Public Records
Source: Doorify MLS
MLS Number: 10135072
APN: 146395
Nearby Homes
- 516 Wentworth Dr
- 102 W Parker St
- 00 Burke St
- 200 Albright Ave
- 409 Moser St
- 501 Mendel Terrace
- 111 E Market St
- 203 E Parker St
- 0 Wade St Unit 1145043
- 600 Townbranch Rd
- 705 Washington St
- 311 W Market St
- 529 Carter Rd
- 623 Oakgrove Dr
- 720 Audrey Ln
- 1605 Hanover Rd
- 2006 Landon Ct
- 304 Field St
- 309 W McAden St
- 828 Buckner St
- 511 Poplar St
- 511 Poplar St
- 230 Pine Knot Ln
- 211 E Gilbreath St
- 206 Robin Ln Unit D
- 1013 Town Branch Rd
- 1103 N Anthony St
- 1101 N Anthony St
- 305 Clapp St
- 2120 Waterside Cir
- 400 Williamson St
- 1020 Watercourse Cir
- 317 Atwood Dr
- 2310 Vantage Point
- 1021 Dixie St
- 1219 Grace Ave
- 1219 Grace Ave
- 130 W Crescent Square Dr
- 720 Ivey Rd
- 909 Harris St



