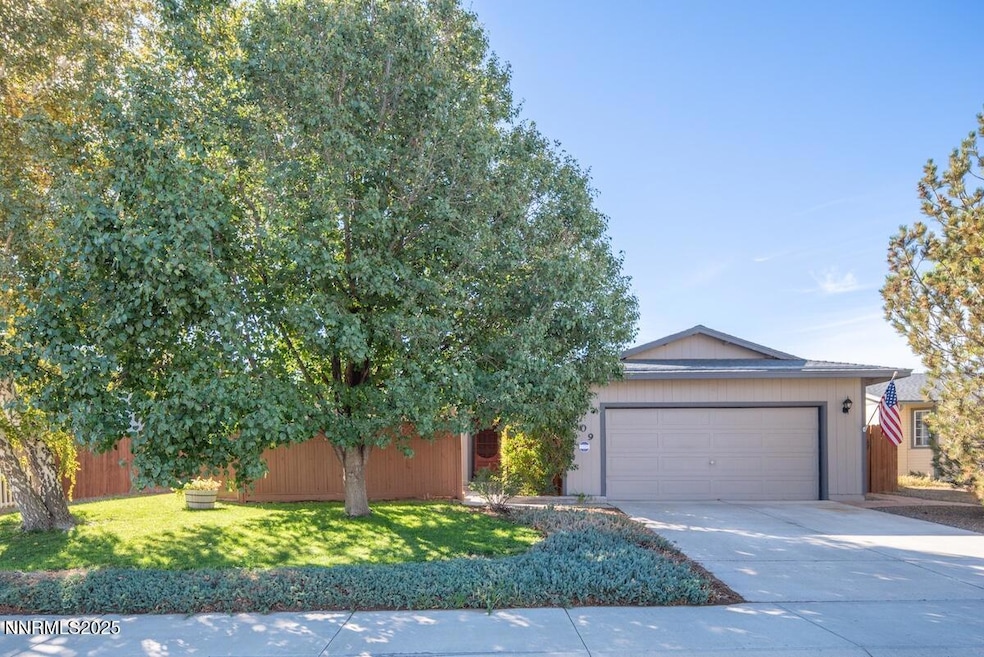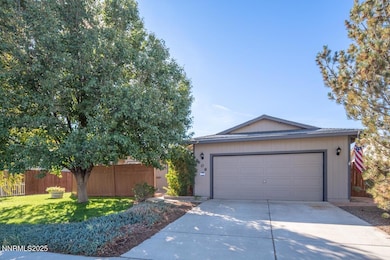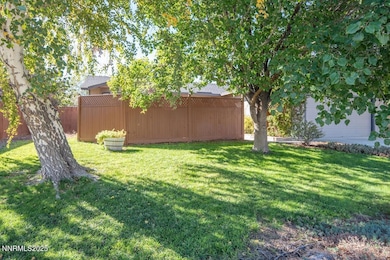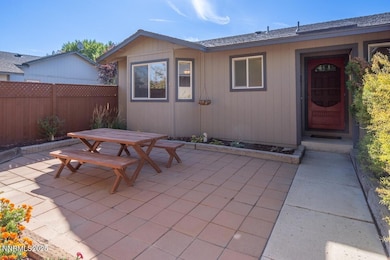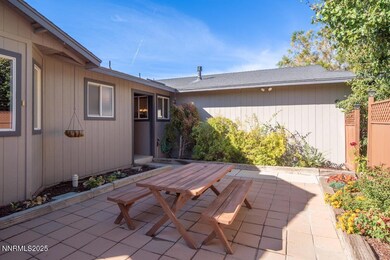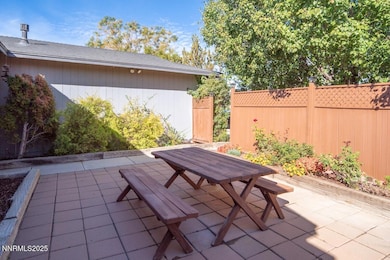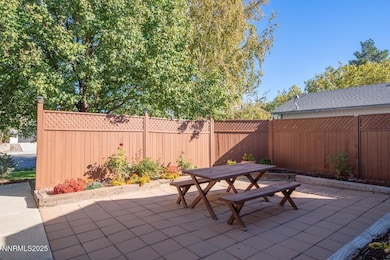609 Nader Way Fernley, NV 89408
Estimated payment $1,980/month
Highlights
- View of Trees or Woods
- Great Room
- Covered Patio or Porch
- Vaulted Ceiling
- No HOA
- 2 Car Attached Garage
About This Home
Welcome to this beautifully maintained 3-bedroom, 2-bath home in the heart of Fernley. From the moment you arrive, you'll be greeted by a fully landscaped front yard and a welcoming courtyard that sets the tone for the warmth and charm found throughout the home. Step inside to a cozy living room with high ceilings and natural light, creating an inviting space to relax or gather with family and friends. The kitchen is both functional and stylish, featuring a functional island with butcher block counters, dual tone painted cabinets, and corner windows with views of the courtyard. The adjoining dining area offers a seamless flow for casual meals or special occasions. Luxury vinyl plank flooring runs throughout the main hallways and kitchen, offering durability and modern appeal. The spacious primary suite serves as a peaceful retreat, complete with a bay window overlooking the private courtyard and a connecting ensuite bathroom. Outside, enjoy a beautifully landscaped backyard that extends your living space outdoors. A paver patio with a charming pergola provides the ideal setting for morning coffee, summer barbecues, or evening relaxation. The mature landscaping adds color and privacy, creating a true backyard oasis. Centrally located in Fernley, this home offers easy access to nearby schools, parks, shopping, and commuter routes, while still maintaining the quiet charm of a small-town community. With its combination of thoughtful details, inviting spaces, and ideal location, this Fernley gem is ready to welcome you home.
Listing Agent
Dickson Realty - Damonte Ranch License #BS.146371 Listed on: 10/23/2025

Home Details
Home Type
- Single Family
Est. Annual Taxes
- $1,311
Year Built
- Built in 2000
Lot Details
- 7,013 Sq Ft Lot
- Back Yard Fenced
- Landscaped
- Level Lot
- Front and Back Yard Sprinklers
- Sprinklers on Timer
- Property is zoned 200 - Single Family Res.
Parking
- 2 Car Attached Garage
- Garage Door Opener
Home Design
- Pitched Roof
- Composition Roof
- Wood Siding
- Stick Built Home
Interior Spaces
- 1,290 Sq Ft Home
- 1-Story Property
- Vaulted Ceiling
- Ceiling Fan
- Double Pane Windows
- Blinds
- Entrance Foyer
- Great Room
- Views of Woods
- Crawl Space
- Fire and Smoke Detector
Kitchen
- Breakfast Bar
- Gas Range
- Microwave
- Dishwasher
- Kitchen Island
- Disposal
Flooring
- Carpet
- Linoleum
- Laminate
Bedrooms and Bathrooms
- 3 Bedrooms
- Walk-In Closet
- 2 Full Bathrooms
- Bathtub and Shower Combination in Primary Bathroom
Laundry
- Laundry Room
- Dryer
- Washer
- Laundry Cabinets
Outdoor Features
- Courtyard
- Covered Patio or Porch
- Shed
- Storage Shed
- Rain Gutters
Schools
- Fernley Elementary And Middle School
- Fernley High School
Utilities
- Forced Air Heating and Cooling System
- Heating System Uses Natural Gas
- Natural Gas Connected
- Gas Water Heater
- Internet Available
- Phone Available
- Satellite Dish
- Cable TV Available
Community Details
- No Home Owners Association
- Fernley Community
- Countryside 3 Ph 2 Subdivision
- The community has rules related to covenants, conditions, and restrictions
Listing and Financial Details
- Assessor Parcel Number 02071104
Map
Home Values in the Area
Average Home Value in this Area
Tax History
| Year | Tax Paid | Tax Assessment Tax Assessment Total Assessment is a certain percentage of the fair market value that is determined by local assessors to be the total taxable value of land and additions on the property. | Land | Improvement |
|---|---|---|---|---|
| 2025 | $1,311 | $96,804 | $49,000 | $47,804 |
| 2024 | $1,557 | $93,794 | $49,000 | $48,233 |
| 2023 | $1,557 | $90,878 | $0 | $0 |
| 2022 | $1,471 | $90,843 | $49,000 | $41,843 |
| 2021 | $1,473 | $86,377 | $45,500 | $40,877 |
| 2020 | $1,436 | $68,920 | $29,750 | $39,170 |
| 2019 | $1,422 | $67,613 | $29,750 | $37,863 |
| 2018 | $1,397 | $61,451 | $24,500 | $36,951 |
| 2017 | $1,401 | $54,501 | $17,500 | $37,001 |
| 2016 | $1,219 | $41,738 | $5,780 | $35,958 |
| 2015 | $1,256 | $32,028 | $5,780 | $26,248 |
| 2014 | $1,320 | $27,810 | $5,780 | $22,030 |
Property History
| Date | Event | Price | List to Sale | Price per Sq Ft |
|---|---|---|---|---|
| 10/23/2025 10/23/25 | For Sale | $355,000 | -- | $275 / Sq Ft |
Purchase History
| Date | Type | Sale Price | Title Company |
|---|---|---|---|
| Quit Claim Deed | -- | None Listed On Document | |
| Interfamily Deed Transfer | -- | None Available |
Source: Northern Nevada Regional MLS
MLS Number: 250057372
APN: 020-711-04
- 425 Aspen Way
- 180 Mortensen Ln
- 1115 Fremont St
- 501 River Ranch Rd
- 205 Reservation Rd
- 3994 Dominus Dr
- 3988 Dominus Dr
- 7077 Vista Blvd
- 3946 Hazy Swale Way
- 7065 Sacred Cir
- 3843 Dominus Dr
- 7023 Cinder Village Dr
- 7039 Cinder Village Dr
- 7518 Ulysses Dr
- 7797 Rhythm Cir
- 6785 Eagle Wing Cir
- 3140 Scarlet Oaks Ct
- 6577 Angels Orchard Dr
- 3149 Gladiola Ct
- 2929 Astronomer Way
