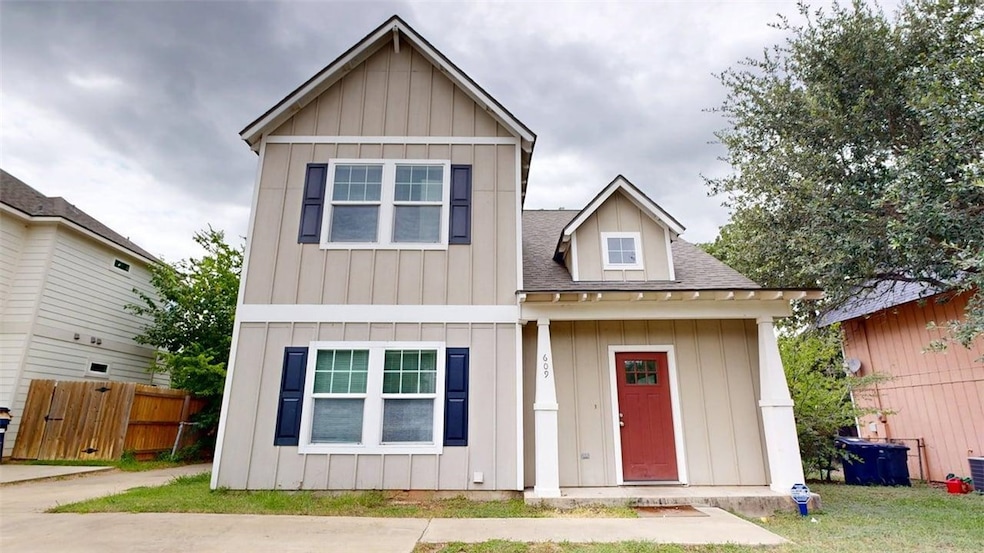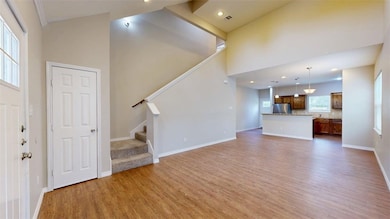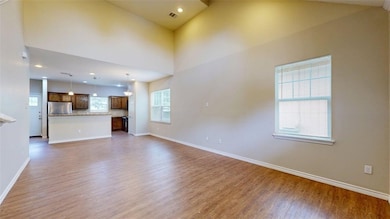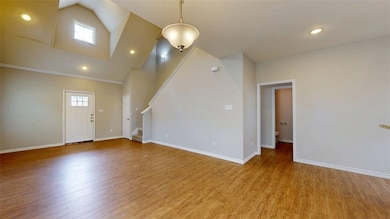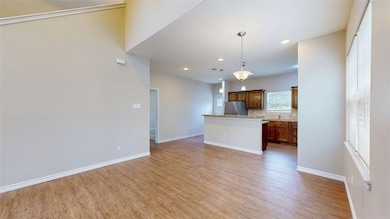
609 Peyton St College Station, TX 77840
Eastgate NeighborhoodHighlights
- Vaulted Ceiling
- Wood Flooring
- Recessed Lighting
- A&M Consolidated Middle School Rated A
- Granite Countertops
- Kitchen Island
About This Home
AVAILABLE FOR A FALL 2026 PRE-LEASE. Just 3 blocks from Texas A&M campus. Huge vaulted ceilings in the living/dining area with an open kitchen area with large bar top/island. Granite countertops and new stainless steel appliances. Lots of parking. Great fenced-in backyard with a gate that leads to Lions Park. Huge closets and oversized bedrooms. Washer and dryer provided! Recessed lighting throughout the home. All new energy efficient A/C, windows, insulation to keep electric costs as minimal as possible! A 3D immersive visual tour of this home created by Matterport is available online. Ask your agent for a link to tour online. All leases participate in the Latchel Resident Benefit package. The additional fee for this package is $40 per month.
Home Details
Home Type
- Single Family
Est. Annual Taxes
- $9,072
Year Built
- Built in 2014
Lot Details
- 5,001 Sq Ft Lot
- Privacy Fence
- Fenced
Home Design
- Slab Foundation
- Frame Construction
- Composition Roof
- HardiePlank Type
Interior Spaces
- 2,054 Sq Ft Home
- 2-Story Property
- Vaulted Ceiling
- Ceiling Fan
- Recessed Lighting
- Window Treatments
- Fire and Smoke Detector
Kitchen
- Electric Range
- Microwave
- Dishwasher
- Kitchen Island
- Granite Countertops
- Disposal
Flooring
- Wood
- Carpet
- Laminate
Bedrooms and Bathrooms
- 5 Bedrooms
Laundry
- Dryer
- Washer
Utilities
- Central Heating and Cooling System
Listing and Financial Details
- Security Deposit $4,000
- Property Available on 7/31/26
- Tenant pays for electricity, grounds care, pest control, sewer, trash collection, water
- Legal Lot and Block 7 / 5
- Assessor Parcel Number 38096
Community Details
Overview
- Prairie View Heights Subdivision
Pet Policy
- Pets Allowed
- Pet Deposit $500
Matterport 3D Tour
Map
About the Listing Agent
Kathy's Other Listings
Source: Bryan-College Station Regional Multiple Listing Service
MLS Number: 25011655
APN: 38096
- 406 Ash St Unit CS
- 304 Cooner St
- 304 Cooner St Unit A
- 417 Chimney Hill Dr
- 205 Emberglow Cir
- 801 S Rosemary Dr
- 1008 Puryear Dr
- 908 Munson Ave
- 1000 Spring Loop Unit 1806
- 1000 Spring Loop Unit 1607
- 208 Tarrow St
- 1010 Milner Dr
- 1017 Milner Dr
- 902 Grand Oaks Cir
- 1201 Walton Dr
- 1011 Autumn Cir Unit AB
- 1026 Rose Cir
- 1202 Vinyard Ct Unit AB
- 1221 April Bloom Unit AB
- 750 Garden Acres Blvd
- 614 Peyton St
- 601 Chappel St
- 516 Tarrow St
- 620 Pasler St
- 701 Turner St
- 703 Turner St
- 615 Preston St
- 705 Turner St
- 404 Poplar St
- 725 Turner St
- 407 Ash St Unit CS
- 807 Pasler St
- 401 Live Oak St Unit B
- 406 Ash St Unit A
- 712 Wellesley Ct Unit D
- 711 Vassar Ct Unit B
- 821 Avenue B
- 713 Vassar Ct Unit B
- 705 Lincoln Ave
- 401 Lincoln Ave
