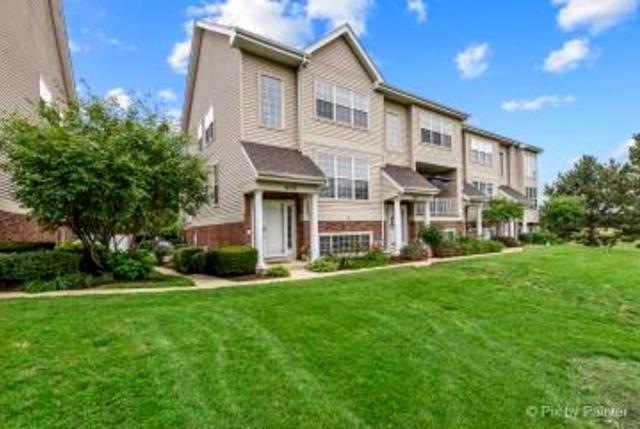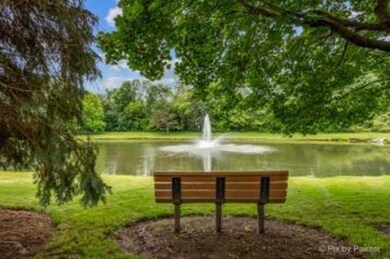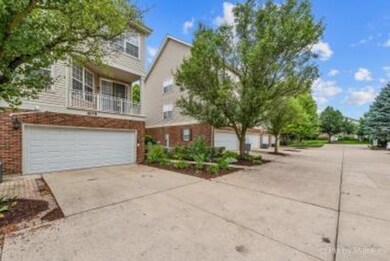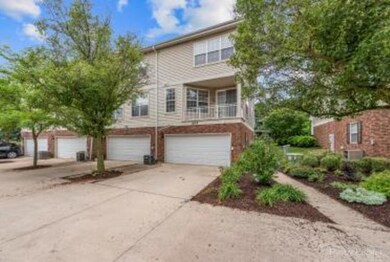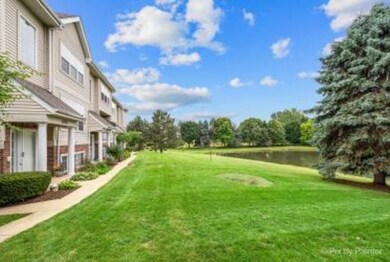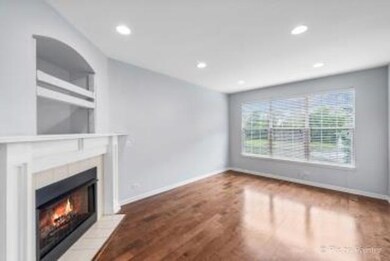
609 Pheasant Trail Saint Charles, IL 60174
Cornerstone Lakes NeighborhoodHighlights
- Lake Front
- Open Floorplan
- Mature Trees
- Norton Creek Elementary School Rated A
- Landscaped Professionally
- Fireplace in Primary Bedroom
About This Home
As of August 2023ABSOLUTELY GORGEOUS!!! Seriously!! WE Have It ALL!!! Location!! Water View!!! SOUGHT AFTER PRIVATE END UNIT!!!Grassy Back For Casual Fun!! The Interior Is Stunning & Sparkly Clean!!!2 Huge Bedrooms Plus 11' Loft!!! Look-Out Family Room!!Luxury Prefinished Engineered Hardwood Flooring Thruout!! All New Granite Kitchen & Backsplash!! Center Island w/2 Luxury Tufted Bar Stools! Bonus New Side Granite Counter w/Wine Frig!!! Abundance of Canned Liting New Designer Liting TOO!! Newer Stainless Steel Appliances!! Custom Liting!! Ventless Fireplace w/Logs!! A Built In Shelf TV Niche!! Custom Blinds Thruout!! 2.5 Luxury Baths!! Master En Suite With Shower & Whirpool Huge Walk-In!! Newer Faucets! Double Vanity!! Bonus Family Room!! Laundry Closet w/Washer & Dryer & Slop Sink!!Extra Room with Roughed-In Plumbing For 4th Bathroom Or Wet Bar Room!!!! 2 Fans!!NEWER: HWH~HUMIDIFIER~GARAGE DOOR OPENER!!! SPACIOUS OPEN FLOOR PLAN!! Low Assoc Fees!!! St Charles Dist#303 Schools!! SLIDERS TO PRIVATE BALCONY!!! Owners Would Like A Quick Close!!!
Last Agent to Sell the Property
HomeSmart Connect LLC License #471013996 Listed on: 07/14/2023

Townhouse Details
Home Type
- Townhome
Est. Annual Taxes
- $5,818
Year Built
- Built in 1998
Lot Details
- Lot Dimensions are 30 x 102
- Lake Front
- Property is adjacent to nature preserve
- Wetlands Adjacent
- End Unit
- Landscaped Professionally
- Mature Trees
HOA Fees
- $250 Monthly HOA Fees
Parking
- 2 Car Attached Garage
- Garage Transmitter
- Garage Door Opener
- Driveway
- Parking Included in Price
Home Design
- Asphalt Roof
- Concrete Perimeter Foundation
Interior Spaces
- 1,517 Sq Ft Home
- 2-Story Property
- Open Floorplan
- Bar Fridge
- Dry Bar
- Vaulted Ceiling
- Ceiling Fan
- Skylights
- Gas Log Fireplace
- Drapes & Rods
- Blinds
- Aluminum Window Frames
- Family Room with Fireplace
- Living Room with Fireplace
- Dining Room
- Loft
- Water Views
Kitchen
- Range
- Microwave
- High End Refrigerator
- Dishwasher
- Wine Refrigerator
- Stainless Steel Appliances
- Granite Countertops
- Disposal
- Fireplace in Kitchen
Flooring
- Wood
- Partially Carpeted
Bedrooms and Bathrooms
- 2 Bedrooms
- 2 Potential Bedrooms
- Fireplace in Primary Bedroom
- Walk-In Closet
- Dual Sinks
- Whirlpool Bathtub
- Separate Shower
Laundry
- Laundry Room
- Laundry on main level
- Dryer
- Washer
- Sink Near Laundry
Finished Basement
- English Basement
- Rough-In Basement Bathroom
- Basement Lookout
Home Security
Outdoor Features
- Pond
- Balcony
- Covered patio or porch
Schools
- Norton Creek Elementary School
- Wredling Middle School
- St. Charles East High School
Utilities
- Forced Air Heating and Cooling System
- Humidifier
- Heating System Uses Natural Gas
- Gas Water Heater
- Water Softener is Owned
- Cable TV Available
Listing and Financial Details
- Homeowner Tax Exemptions
Community Details
Overview
- Association fees include insurance, lawn care, snow removal
- 4 Units
- Amanda Association, Phone Number (630) 653-7782
- Pheasant Run Trails Subdivision
- Property managed by Association Partners
Pet Policy
- Dogs and Cats Allowed
Security
- Resident Manager or Management On Site
- Storm Screens
- Carbon Monoxide Detectors
Ownership History
Purchase Details
Home Financials for this Owner
Home Financials are based on the most recent Mortgage that was taken out on this home.Purchase Details
Home Financials for this Owner
Home Financials are based on the most recent Mortgage that was taken out on this home.Purchase Details
Purchase Details
Home Financials for this Owner
Home Financials are based on the most recent Mortgage that was taken out on this home.Purchase Details
Home Financials for this Owner
Home Financials are based on the most recent Mortgage that was taken out on this home.Purchase Details
Home Financials for this Owner
Home Financials are based on the most recent Mortgage that was taken out on this home.Purchase Details
Home Financials for this Owner
Home Financials are based on the most recent Mortgage that was taken out on this home.Purchase Details
Home Financials for this Owner
Home Financials are based on the most recent Mortgage that was taken out on this home.Purchase Details
Home Financials for this Owner
Home Financials are based on the most recent Mortgage that was taken out on this home.Purchase Details
Home Financials for this Owner
Home Financials are based on the most recent Mortgage that was taken out on this home.Purchase Details
Similar Homes in the area
Home Values in the Area
Average Home Value in this Area
Purchase History
| Date | Type | Sale Price | Title Company |
|---|---|---|---|
| Warranty Deed | $322,000 | None Listed On Document | |
| Warranty Deed | $200,000 | Attorneys Title Guaranty Fun | |
| Contract Of Sale | -- | None Available | |
| Warranty Deed | $160,000 | First American Title Company | |
| Quit Claim Deed | -- | Lsi | |
| Warranty Deed | $251,000 | Premier Title | |
| Interfamily Deed Transfer | -- | Premier Title | |
| Interfamily Deed Transfer | -- | Ticor | |
| Interfamily Deed Transfer | -- | -- | |
| Warranty Deed | $221,000 | -- | |
| Warranty Deed | $211,000 | -- |
Mortgage History
| Date | Status | Loan Amount | Loan Type |
|---|---|---|---|
| Open | $225,400 | No Value Available | |
| Previous Owner | $180,000 | New Conventional | |
| Previous Owner | $205,272 | New Conventional | |
| Previous Owner | $208,000 | Unknown | |
| Previous Owner | $182,255 | Purchase Money Mortgage | |
| Previous Owner | $238,212 | Purchase Money Mortgage | |
| Previous Owner | $175,550 | Purchase Money Mortgage | |
| Previous Owner | $176,640 | Purchase Money Mortgage | |
| Previous Owner | $49,849 | Unknown |
Property History
| Date | Event | Price | Change | Sq Ft Price |
|---|---|---|---|---|
| 08/28/2023 08/28/23 | Sold | $322,000 | -2.4% | $212 / Sq Ft |
| 07/21/2023 07/21/23 | For Sale | $329,900 | 0.0% | $217 / Sq Ft |
| 07/16/2023 07/16/23 | Pending | -- | -- | -- |
| 07/14/2023 07/14/23 | For Sale | $329,900 | +65.0% | $217 / Sq Ft |
| 12/20/2016 12/20/16 | Sold | $200,000 | -4.7% | $132 / Sq Ft |
| 11/09/2016 11/09/16 | Pending | -- | -- | -- |
| 09/27/2016 09/27/16 | For Sale | $209,900 | +31.2% | $138 / Sq Ft |
| 08/27/2013 08/27/13 | Sold | $160,000 | 0.0% | $100 / Sq Ft |
| 06/03/2013 06/03/13 | Pending | -- | -- | -- |
| 05/24/2013 05/24/13 | For Sale | $160,000 | 0.0% | $100 / Sq Ft |
| 02/22/2013 02/22/13 | Pending | -- | -- | -- |
| 02/16/2013 02/16/13 | Price Changed | $160,000 | -8.6% | $100 / Sq Ft |
| 01/28/2013 01/28/13 | Price Changed | $175,000 | -7.8% | $109 / Sq Ft |
| 01/08/2013 01/08/13 | Price Changed | $189,900 | -9.5% | $119 / Sq Ft |
| 12/05/2012 12/05/12 | For Sale | $209,900 | -- | $131 / Sq Ft |
Tax History Compared to Growth
Tax History
| Year | Tax Paid | Tax Assessment Tax Assessment Total Assessment is a certain percentage of the fair market value that is determined by local assessors to be the total taxable value of land and additions on the property. | Land | Improvement |
|---|---|---|---|---|
| 2023 | $6,090 | $86,010 | $17,870 | $68,140 |
| 2022 | $5,818 | $79,940 | $16,610 | $63,330 |
| 2021 | $5,556 | $75,890 | $15,770 | $60,120 |
| 2020 | $5,447 | $73,620 | $15,300 | $58,320 |
| 2019 | $5,242 | $70,990 | $14,750 | $56,240 |
| 2018 | $5,244 | $70,760 | $14,700 | $56,060 |
| 2017 | $5,060 | $67,940 | $14,110 | $53,830 |
| 2016 | $5,228 | $64,900 | $13,480 | $51,420 |
| 2015 | $5,082 | $61,430 | $12,760 | $48,670 |
| 2014 | $4,337 | $53,330 | $13,230 | $40,100 |
| 2013 | $5,347 | $65,230 | $13,550 | $51,680 |
Agents Affiliated with this Home
-

Seller's Agent in 2023
Susan Giambrone
The McDonald Group
(630) 461-7119
4 in this area
46 Total Sales
-

Buyer's Agent in 2023
Donna Glazer
Keller Williams Experience
(630) 474-4715
1 in this area
187 Total Sales
-

Seller's Agent in 2016
Sarah Leonard
Legacy Properties, A Sarah Leonard Company, LLC
(224) 239-3966
2 in this area
2,782 Total Sales
-
N
Buyer's Agent in 2013
Natalie Brady
Baird & Warner
Map
Source: Midwest Real Estate Data (MRED)
MLS Number: 11832251
APN: 01-30-103-047
- 531 Pheasant Trail
- 4015 Faith Ln
- 4012 Faith Ln
- 4020 Faith Ln
- 3N509 Oak Rd
- 2420 Barnhart St
- 3733 King George Ln
- 275 Canal Dr
- 277 Canal Dr
- 370 Bridgeview Ct
- 367 Bridgeview Ct
- 362 Bridgeview Ct
- 358 Bridgeview Ct
- 361 Bridgeview Ct
- 365 Bridgeview Ct
- 363 Bridgeview Ct
- 369 Bridgeview Ct
- 360 Bridgeview Ct
- 364 Bridgeview Ct
- 366 Bridgeview Ct
