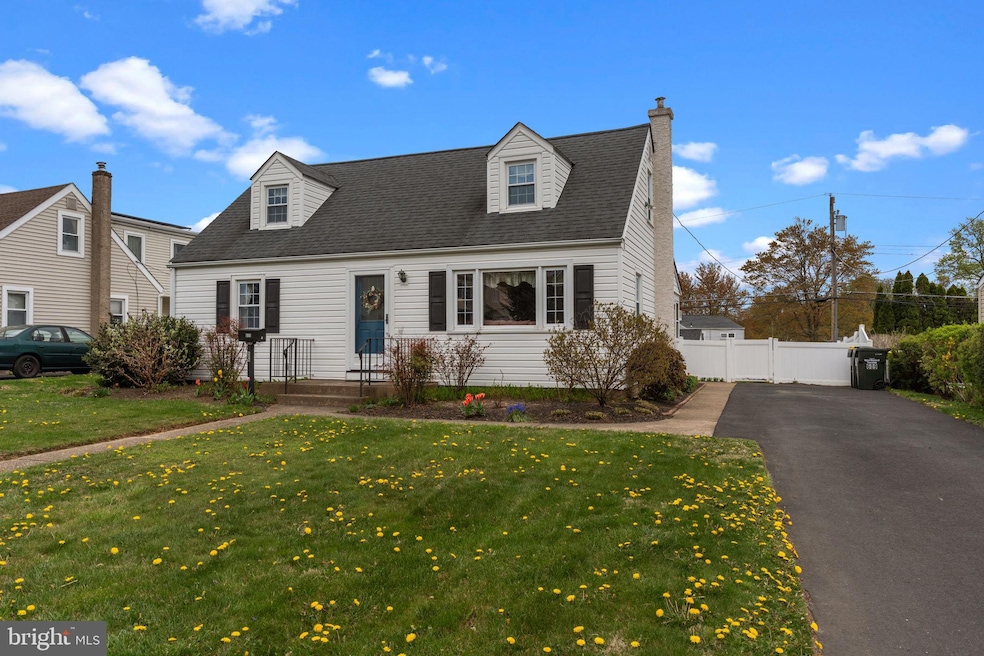
609 Preston Ln Hatboro, PA 19040
Upper Moreland NeighborhoodHighlights
- Cape Cod Architecture
- No HOA
- 3-minute walk to Fern Village Park
- Upper Moreland Intermediate School Rated A-
- Forced Air Heating and Cooling System
About This Home
As of June 2025Welcome home to this well-maintained 3-bedroom, 2-bathroom Cape Cod in the desirable Upper Moreland School District. With two bedrooms and bath on the first floor and a massive primary suite on the second level with an updated bath , this home is a perfect home for downsizers and first-time buyers alike. Located in a quiet neighborhood just off of County Line Rd, this home provides easy access to 611 and the PA Turnpike for all your commuting needs. This home features freshly painted bedrooms and baths, and an updated kitchen with breakfast area. Step outside to enjoy the spacious backyard, complete with a large shed for extra storage and a basement. Don't miss the opportunity to make this charming home yours—CALL TO SCHEDULE A SHOWING TODAY!
Last Agent to Sell the Property
Keller Williams Real Estate - Newtown Listed on: 04/26/2025

Home Details
Home Type
- Single Family
Est. Annual Taxes
- $6,061
Year Built
- Built in 1949
Lot Details
- 8,650 Sq Ft Lot
- Lot Dimensions are 60.00 x 0.00
Parking
- Driveway
Home Design
- Cape Cod Architecture
- Slab Foundation
- Vinyl Siding
Interior Spaces
- 1,531 Sq Ft Home
- Property has 2 Levels
- Unfinished Basement
Bedrooms and Bathrooms
Utilities
- Forced Air Heating and Cooling System
- Heat Pump System
- Electric Water Heater
Community Details
- No Home Owners Association
- Willow Way Subdivision
Listing and Financial Details
- Tax Lot 140
- Assessor Parcel Number 59-00-14569-006
Ownership History
Purchase Details
Home Financials for this Owner
Home Financials are based on the most recent Mortgage that was taken out on this home.Purchase Details
Similar Homes in Hatboro, PA
Home Values in the Area
Average Home Value in this Area
Purchase History
| Date | Type | Sale Price | Title Company |
|---|---|---|---|
| Deed | $451,000 | Associates Land Transfer Compa | |
| Deed | $117,900 | -- |
Mortgage History
| Date | Status | Loan Amount | Loan Type |
|---|---|---|---|
| Previous Owner | $50,000 | New Conventional | |
| Previous Owner | $55,000 | No Value Available |
Property History
| Date | Event | Price | Change | Sq Ft Price |
|---|---|---|---|---|
| 06/13/2025 06/13/25 | Sold | $451,000 | +20.3% | $295 / Sq Ft |
| 04/28/2025 04/28/25 | Pending | -- | -- | -- |
| 04/26/2025 04/26/25 | For Sale | $375,000 | -- | $245 / Sq Ft |
Tax History Compared to Growth
Tax History
| Year | Tax Paid | Tax Assessment Tax Assessment Total Assessment is a certain percentage of the fair market value that is determined by local assessors to be the total taxable value of land and additions on the property. | Land | Improvement |
|---|---|---|---|---|
| 2025 | $5,680 | $119,500 | -- | -- |
| 2024 | $5,680 | $119,500 | -- | -- |
| 2023 | $5,445 | $119,500 | $0 | $0 |
| 2022 | $5,120 | $119,500 | $0 | $0 |
| 2021 | $5,051 | $119,500 | $0 | $0 |
| 2020 | $4,884 | $119,500 | $0 | $0 |
| 2019 | $4,777 | $119,500 | $0 | $0 |
| 2018 | $4,778 | $119,500 | $0 | $0 |
| 2017 | $4,564 | $119,500 | $0 | $0 |
| 2016 | $4,516 | $119,500 | $0 | $0 |
| 2015 | $4,287 | $119,500 | $0 | $0 |
| 2014 | $4,287 | $119,500 | $0 | $0 |
Agents Affiliated with this Home
-
Robert Misner

Seller's Agent in 2025
Robert Misner
Keller Williams Real Estate - Newtown
(215) 680-0571
3 in this area
111 Total Sales
-
Nathalia Capelini

Buyer's Agent in 2025
Nathalia Capelini
RE/MAX
(484) 213-7261
1 in this area
27 Total Sales
Map
Source: Bright MLS
MLS Number: PAMC2137370
APN: 59-00-14569-006
- 416 Preston Ln
- 412 Corinthian Ave
- 2780 E County Line Rd
- 439 Manor Rd
- 86 Woodlawn Rd
- 335 Tanner Ave
- 287 Yards Ct
- 303 E Moreland Ave
- 304 E Moreland Ave
- 1950 Gibson Dr
- 4295 Minnie Ln
- 1940 Gibson Dr
- 210 Barbara Ln
- 2660 Lisayne Dr
- 4017 Nicole Dr
- 20 Jacksonville Rd
- 725 E County Line Rd
- 61 E Montgomery Ave
- 56 Meadowbrook Ave
- 326 Windsor Ave






